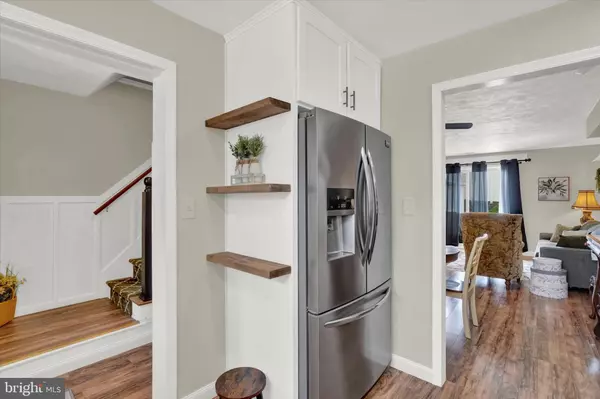$135,000
$129,900
3.9%For more information regarding the value of a property, please contact us for a free consultation.
3 Beds
1 Bath
1,024 SqFt
SOLD DATE : 06/28/2024
Key Details
Sold Price $135,000
Property Type Townhouse
Sub Type End of Row/Townhouse
Listing Status Sold
Purchase Type For Sale
Square Footage 1,024 sqft
Price per Sqft $131
Subdivision Colony Park
MLS Listing ID PAYK2061964
Sold Date 06/28/24
Style Other
Bedrooms 3
Full Baths 1
HOA Fees $190/mo
HOA Y/N Y
Abv Grd Liv Area 1,024
Originating Board BRIGHT
Year Built 1972
Annual Tax Amount $3,220
Tax Year 2023
Property Description
AMAZING end unit in Colony Park! What a location! Right off Route 30 and so convenient to I-83. This beautifully updated 3 bedroom 1 bath condo offers a remodeled kitchen with SS appliances (all less than 5 years old). Enjoy the luxury of an induction range w/convection oven, refrigerator w/water & icemaker, convection microwave, butcher block countertops and custom spanish tile backsplash. Absolutely beautiful. Can you picture yourself sitting on the back deck relaxing with a beverage or lounging at the community pool? There's a natural gas ventless fireplace to cozy up to on cool evenings as well. The Condo Association is responsible for the lawn care, snow removal and exterior maintenance so you can have more 'me' time! There is even some space for storage in the attic and plenty of room in the shed as well. This beauty won't last long. Schedule your showing today!
Location
State PA
County York
Area York City (15201)
Zoning RESIDENTIAL
Rooms
Other Rooms Living Room, Dining Room, Primary Bedroom, Bedroom 2, Bedroom 3, Kitchen, Bathroom 1
Interior
Interior Features Ceiling Fan(s), Dining Area, Tub Shower, Upgraded Countertops, Window Treatments
Hot Water Electric
Heating Forced Air
Cooling Central A/C
Flooring Luxury Vinyl Tile, Laminate Plank
Fireplaces Number 1
Fireplaces Type Gas/Propane, Free Standing, Other
Equipment Built-In Microwave, Dishwasher, Disposal, Oven - Self Cleaning, Refrigerator, Stainless Steel Appliances, Washer, Dryer, Oven/Range - Electric
Fireplace Y
Window Features Double Hung,Replacement
Appliance Built-In Microwave, Dishwasher, Disposal, Oven - Self Cleaning, Refrigerator, Stainless Steel Appliances, Washer, Dryer, Oven/Range - Electric
Heat Source Natural Gas
Laundry Main Floor
Exterior
Exterior Feature Deck(s)
Parking On Site 1
Fence Privacy, Vinyl
Amenities Available Pool - Outdoor
Water Access N
Roof Type Shingle
Accessibility None
Porch Deck(s)
Garage N
Building
Story 2
Foundation Slab
Sewer Public Sewer
Water Public
Architectural Style Other
Level or Stories 2
Additional Building Above Grade, Below Grade
New Construction N
Schools
School District York City
Others
Pets Allowed Y
HOA Fee Include Common Area Maintenance,Ext Bldg Maint,Lawn Maintenance,Pool(s),Recreation Facility,Snow Removal,Sewer,Trash,Water
Senior Community No
Tax ID 14-626-16-0018-00-C0008
Ownership Condominium
Acceptable Financing Cash, Conventional
Listing Terms Cash, Conventional
Financing Cash,Conventional
Special Listing Condition Standard
Pets Allowed Size/Weight Restriction, Number Limit
Read Less Info
Want to know what your home might be worth? Contact us for a FREE valuation!

Our team is ready to help you sell your home for the highest possible price ASAP

Bought with Emily A Hedemann • Berkshire Hathaway HomeServices PenFed Realty
GET MORE INFORMATION
Agent | License ID: 0225193218 - VA, 5003479 - MD
+1(703) 298-7037 | jason@jasonandbonnie.com






