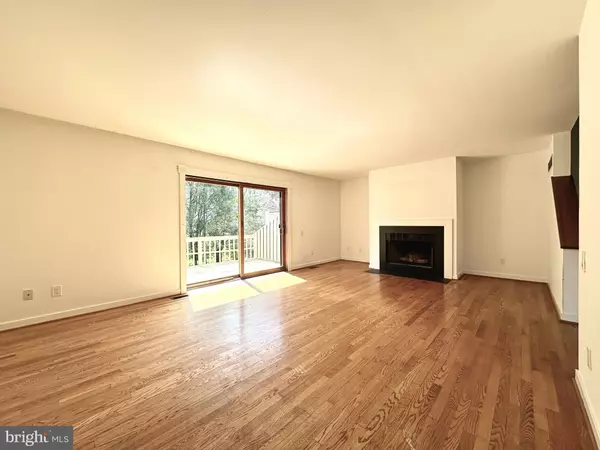$439,900
$439,900
For more information regarding the value of a property, please contact us for a free consultation.
3 Beds
4 Baths
2,400 SqFt
SOLD DATE : 06/28/2024
Key Details
Sold Price $439,900
Property Type Single Family Home
Sub Type Twin/Semi-Detached
Listing Status Sold
Purchase Type For Sale
Square Footage 2,400 sqft
Price per Sqft $183
Subdivision Limestone Hills
MLS Listing ID DENC2060968
Sold Date 06/28/24
Style Contemporary
Bedrooms 3
Full Baths 3
Half Baths 1
HOA Fees $24/ann
HOA Y/N Y
Abv Grd Liv Area 2,400
Originating Board BRIGHT
Year Built 1990
Annual Tax Amount $3,628
Tax Year 2022
Lot Size 6,534 Sqft
Acres 0.15
Property Description
A rare find in very desirable Limestone Hills! A 3BR, 3.5 BA contemporary twin home! As soon as you enter this home you will notice the airy, light and bright floor plan. You will be drawn to the living room with its hardwood flooring, wood burning fireplace and large sliders leading out to the private deck overlooking a tranquil yard backing to woods. The dining room features hardwood flooring, recessed lighting and several windows allowing for lots of natural light. The kitchen has recessed lighting, tile flooring and a tile backsplash. The breakfast area is sunny and pleasant with a vaulted ceiling, skylight and triple window and has access directly to the garage which makes bringing in the groceries simple. The second floor primary bedroom is complete with an en-suite bath, a ceiling fan and two walk-in closets. Also on this floor is the second bedroom with two closets and a ceiling fan. The full hall tile bath has a vaulted ceiling and a skylight plus a laundry nook that will accommodate a full-size washer and dryer. The third floor features a large private suite with its own full bath, a wonderful living space with two skylights and plenty of windows making it just perfect for an office, exercise area or even a guest suite. There is also a two-car garage with opener and a full basement for storage. Very conveniently located with easy access to all major roadways, schools, shopping, restaurants and parks. The community itself offers miles of walking trails access to playgrounds and is situated in the Red Clay School District! This one will not last! Schedule your appointment today.
Location
State DE
County New Castle
Area Elsmere/Newport/Pike Creek (30903)
Zoning NCPUD
Rooms
Other Rooms Living Room, Dining Room, Primary Bedroom, Bedroom 2, Bedroom 3, Kitchen, Laundry
Basement Unfinished
Interior
Hot Water Electric
Heating Heat Pump - Electric BackUp
Cooling Central A/C
Heat Source Electric
Laundry Upper Floor
Exterior
Parking Features Garage - Front Entry
Garage Spaces 4.0
Water Access N
Accessibility None
Attached Garage 2
Total Parking Spaces 4
Garage Y
Building
Story 3
Foundation Block
Sewer Public Sewer
Water Public
Architectural Style Contemporary
Level or Stories 3
Additional Building Above Grade, Below Grade
New Construction N
Schools
School District Red Clay Consolidated
Others
Senior Community No
Tax ID 0803110210
Ownership Fee Simple
SqFt Source Estimated
Special Listing Condition Standard
Read Less Info
Want to know what your home might be worth? Contact us for a FREE valuation!

Our team is ready to help you sell your home for the highest possible price ASAP

Bought with Chekameh Didehvar • Patterson-Schwartz-Hockessin
"My job is to find and attract mastery-based agents to the office, protect the culture, and make sure everyone is happy! "
GET MORE INFORMATION






