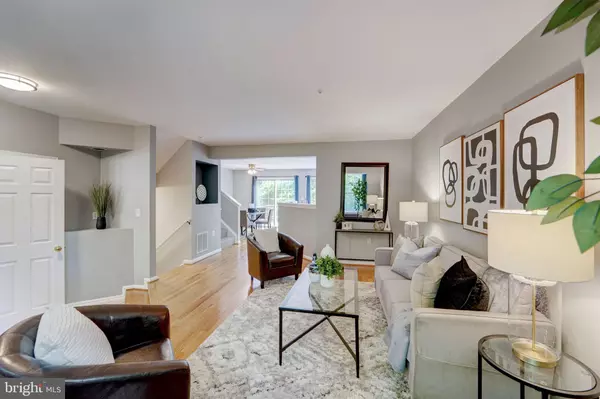$460,000
$429,900
7.0%For more information regarding the value of a property, please contact us for a free consultation.
3 Beds
3 Baths
1,760 SqFt
SOLD DATE : 06/28/2024
Key Details
Sold Price $460,000
Property Type Townhouse
Sub Type Interior Row/Townhouse
Listing Status Sold
Purchase Type For Sale
Square Footage 1,760 sqft
Price per Sqft $261
Subdivision Mineral Springs Vill Th
MLS Listing ID MDMC2133684
Sold Date 06/28/24
Style Contemporary
Bedrooms 3
Full Baths 2
Half Baths 1
HOA Fees $83/qua
HOA Y/N Y
Abv Grd Liv Area 1,280
Originating Board BRIGHT
Year Built 1994
Annual Tax Amount $4,090
Tax Year 2024
Lot Size 1,434 Sqft
Acres 0.03
Property Description
**OFFER DEADLINE: MONDAY, JUNE 3 @ 3:00 PM**Welcome to this 3-bedroom, 2.5-bathroom townhome, complete with a one-car garage, tucked away on a dead end street, yet so convenient to everything! As you step inside, you'll be greeted by a spacious living room featuring a charming bay window that adds natural light. The open-concept kitchen and dining area are ideal for both everyday meals and entertaining guests. The kitchen boasts modern appliances, ample counter space, and cabinetry for all your culinary needs. Adjacent to the dining area, sliding glass doors lead you to a BRAND NEW deck, providing an excellent spot for outdoor dining, relaxation, and hosting gatherings. A convenient powder room on this level adds to the home's practicality. Ascending to the upper level, you'll discover a spacious primary suite designed for ultimate comfort. This retreat features soaring ceilings, a generous walk-in closet and a private bathroom equipped with dual sinks for added convenience and elegance. Two additional bedrooms on this level share a full bathroom located in the hallway, ensuring comfort and privacy for all residents. The fully finished, walkout basement expands your living space, offering a versatile area that can be used as a family room, home office, gym, or entertainment area. Outside, the fenced-in backyard provides a private oasis, perfect for gardening, outdoor activities, or simply unwinding after a long day. HVAC 2018 and Water Heater 2017. This is a commuter's dream! Less than 10 minutes to Shady Grove Metro. Easily hop on I-370, I-270 and the ICC. Close to public bus service too. Shopping, dining, recreation and entertainment all within 10 minutes. With Giant Food only one mile away, grocery shopping is a breeze. Enjoy Rio Lakefront, Downtown Crown, Laytonsville's Blue Mash Golf Course and Olney's Lone Oak Farm, just to name a few!
Location
State MD
County Montgomery
Zoning RT12.
Rooms
Basement Daylight, Full, Garage Access
Interior
Interior Features Combination Kitchen/Dining, Kitchen - Table Space, Primary Bath(s), Window Treatments
Hot Water Natural Gas
Heating Forced Air
Cooling Central A/C
Fireplace N
Heat Source Natural Gas
Exterior
Parking Features Garage Door Opener
Garage Spaces 1.0
Water Access N
Accessibility None
Attached Garage 1
Total Parking Spaces 1
Garage Y
Building
Story 3
Foundation Concrete Perimeter
Sewer Public Sewer
Water Public
Architectural Style Contemporary
Level or Stories 3
Additional Building Above Grade, Below Grade
New Construction N
Schools
School District Montgomery County Public Schools
Others
Senior Community No
Tax ID 160902990386
Ownership Fee Simple
SqFt Source Assessor
Special Listing Condition Standard
Read Less Info
Want to know what your home might be worth? Contact us for a FREE valuation!

Our team is ready to help you sell your home for the highest possible price ASAP

Bought with Yelena Jivaykina Van Praagh • Long & Foster Real Estate, Inc.

"My job is to find and attract mastery-based agents to the office, protect the culture, and make sure everyone is happy! "
GET MORE INFORMATION






