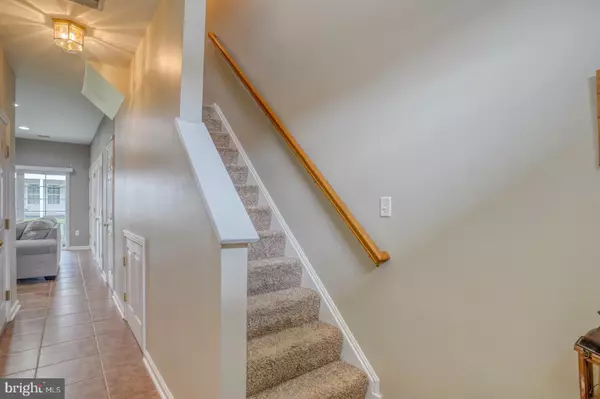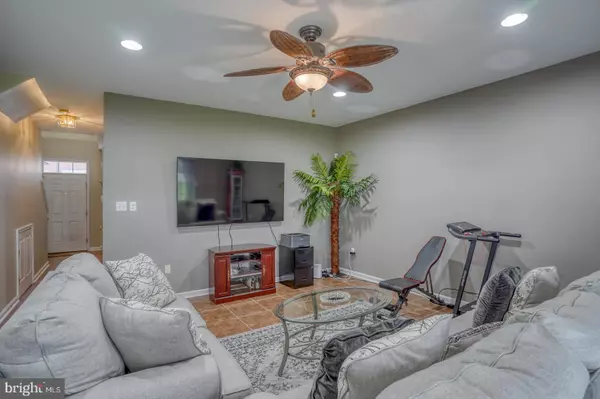$295,000
$315,000
6.3%For more information regarding the value of a property, please contact us for a free consultation.
3 Beds
4 Baths
2,166 SqFt
SOLD DATE : 06/27/2024
Key Details
Sold Price $295,000
Property Type Condo
Sub Type Condo/Co-op
Listing Status Sold
Purchase Type For Sale
Square Footage 2,166 sqft
Price per Sqft $136
Subdivision Victorias Landing
MLS Listing ID DESU2058856
Sold Date 06/27/24
Style Contemporary,Coastal
Bedrooms 3
Full Baths 2
Half Baths 2
Condo Fees $532/qua
HOA Y/N N
Abv Grd Liv Area 2,166
Originating Board BRIGHT
Year Built 2005
Annual Tax Amount $754
Lot Dimensions 0.00 x 0.00
Property Description
$10,000 PRICE REDUCTION AND REDUCED INTEREST RATE! Seller is offering to pay for a 2/1 rate buy down, giving qualified buyers a 5.375% rate for the first year and a 6.375% for the second year. An incredible opportunity!
Luxurious three-level townhome in Victoria's Landing.
This stunning three-level townhome exudes elegance and comfort. From the moment you arrive, the stone walls and incredible curb appeal set the stage for a truly remarkable living experience.
As you step inside, you'll be greeted by a two-story foyer and a well-designed layout that spans three levels. The first level features a single-car garage, a convenient half bathroom, a spacious recreation room, and a laundry area. Through a sliding glass door is the covered concrete patio.
Ascending to the second level, you'll discover a spacious living room, a gourmet kitchen, and a dining area, perfect for entertaining guests or relaxing with family. The kitchen boasts plenty of cabinets, Corian countertops, a large island with counter-height seating, and tile floors. A highlight of this level is the screened porch, which is located off the kitchen/dining area and accessible through a three-panel sliding glass door. The ideal space for enjoying the outdoors in comfort.
On the third level, the primary suite awaits, offering the epitome of luxury with a vaulted ceiling, a walk-in closet, and a private deck/balcony. The attached bathroom is a spa-like retreat with a double sink vanity, a soaking tub, and a shower. Two generously sized guest bedrooms and a hall bathroom complete the upper level.
Additional features of this exceptional townhome include tall ceilings, recessed lighting, luxury vinyl plank flooring in the living room and bedrooms, and tile floors throughout the first level, kitchen, and bathrooms. Freshly painted and in excellent condition, this home is truly move-in ready.
Outside the home, the community amenities include a pool with a pool house, providing the perfect place to cool off on hot summer days. Plus, you'll appreciate the convenience of being located next to a shopping center with a variety of shops and restaurants, including Harris Teeter grocery store, Walgreens, and much more.
With its prime location just over 10 miles from both Lewes and Rehoboth Beach, this townhome offers easy access to everything the Delaware beaches have to offer. Don't miss your chance to make this exquisite property your new home. Schedule your showing today!
Location
State DE
County Sussex
Area Indian River Hundred (31008)
Zoning R
Interior
Interior Features Combination Kitchen/Dining, Ceiling Fan(s), Primary Bath(s), Recessed Lighting, Carpet, Bathroom - Soaking Tub, Bathroom - Stall Shower, Bathroom - Tub Shower, Breakfast Area, Dining Area, Floor Plan - Open, Kitchen - Gourmet
Hot Water Electric
Heating Heat Pump(s)
Cooling Central A/C
Flooring Carpet, Ceramic Tile, Luxury Vinyl Plank
Equipment Dishwasher, Disposal, Dryer - Electric, Icemaker, Refrigerator, Oven/Range - Electric, Washer, Water Heater, Built-In Microwave
Furnishings No
Fireplace N
Window Features Insulated,Double Hung,Energy Efficient,Low-E,Screens
Appliance Dishwasher, Disposal, Dryer - Electric, Icemaker, Refrigerator, Oven/Range - Electric, Washer, Water Heater, Built-In Microwave
Heat Source Electric
Laundry Dryer In Unit, Has Laundry, Lower Floor, Washer In Unit
Exterior
Exterior Feature Balcony, Patio(s), Porch(es), Screened
Parking Features Garage - Front Entry
Garage Spaces 3.0
Amenities Available Pool - Outdoor
Water Access N
Roof Type Shingle,Asphalt,Architectural Shingle
Accessibility None
Porch Balcony, Patio(s), Porch(es), Screened
Road Frontage HOA
Attached Garage 1
Total Parking Spaces 3
Garage Y
Building
Lot Description Backs - Open Common Area
Story 3
Foundation Slab
Sewer Public Sewer
Water Public
Architectural Style Contemporary, Coastal
Level or Stories 3
Additional Building Above Grade, Below Grade
Structure Type Vaulted Ceilings,9'+ Ceilings
New Construction N
Schools
School District Indian River
Others
Pets Allowed Y
HOA Fee Include Common Area Maintenance,Ext Bldg Maint,Snow Removal,Trash,Insurance,Lawn Maintenance,Management,Pool(s),Reserve Funds,Road Maintenance
Senior Community No
Tax ID 234-29.00-235.00-64
Ownership Fee Simple
SqFt Source Estimated
Security Features Smoke Detector
Acceptable Financing Cash, Conventional, FHA, VA, USDA
Listing Terms Cash, Conventional, FHA, VA, USDA
Financing Cash,Conventional,FHA,VA,USDA
Special Listing Condition Standard
Pets Allowed Cats OK, Dogs OK
Read Less Info
Want to know what your home might be worth? Contact us for a FREE valuation!

Our team is ready to help you sell your home for the highest possible price ASAP

Bought with Shawn McDonnell • Jack Lingo - Lewes
GET MORE INFORMATION
Agent | License ID: 0225193218 - VA, 5003479 - MD
+1(703) 298-7037 | jason@jasonandbonnie.com






