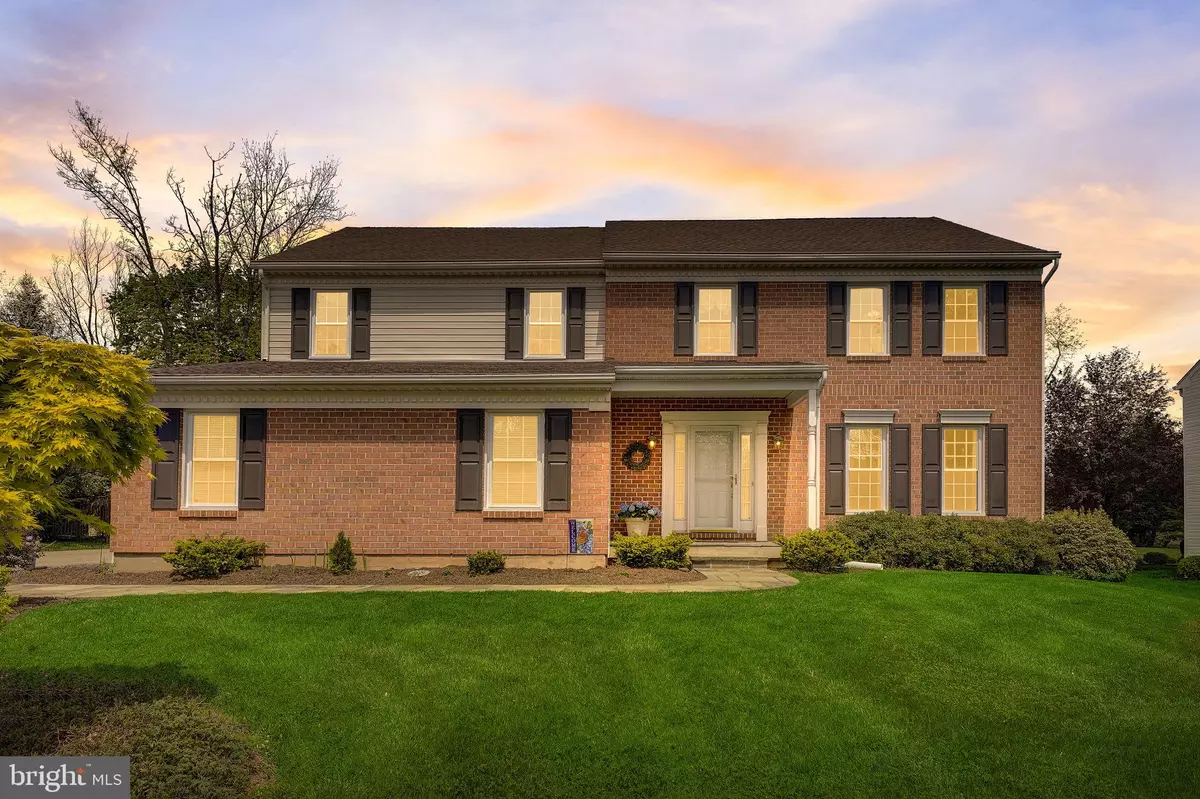$735,000
$699,999
5.0%For more information regarding the value of a property, please contact us for a free consultation.
4 Beds
3 Baths
3,628 SqFt
SOLD DATE : 06/27/2024
Key Details
Sold Price $735,000
Property Type Single Family Home
Sub Type Detached
Listing Status Sold
Purchase Type For Sale
Square Footage 3,628 sqft
Price per Sqft $202
Subdivision Still Mdws
MLS Listing ID PAMC2102720
Sold Date 06/27/24
Style Colonial
Bedrooms 4
Full Baths 2
Half Baths 1
HOA Y/N N
Abv Grd Liv Area 2,588
Originating Board BRIGHT
Year Built 1994
Annual Tax Amount $9,334
Tax Year 2023
Lot Size 0.413 Acres
Acres 0.41
Lot Dimensions 90.00 x 200.00
Property Description
Welcome Home to 3013 Stillmeadow Drive, Collegeville in the desirable Methacton School district. Discover the allure of "Still Meadows" crafted by Michael Anthony Builders, a haven awaiting your presence. This captivating brick-front colonial greets you with a modern flagstone walkway, setting the stage for a seamless transition into your new abode. Step inside to a 2-story hardwood foyer, instantly evoking a sense of comfort. The expansive living and dining areas, adorned with hardwood floors, beckon you to host gatherings with ease. The updated kitchen is a dream, boasting white cabinetry, pantry, ample countertops, and a designer backsplash that harmonizes perfectly with the stainless steel appliances. The neutral ceramic flooring and kitchen island set a welcoming tone, while the Sun Room offers a serene retreat for year-round enjoyment, surrounded by breathtaking views that envelop you in tranquility. The family room, adjacent to the kitchen, is a cozy haven featuring a fireplace, Brazilian tigerwood floors, and ample windows that bathe the space in natural light. Completing the main level are a convenient laundry room with exterior access, a powder room and an attached 2 car side-entry garage. Upstairs, discover a remarkably spacious primary bedroom suite with a walk-in closet and a luxurious bath featuring a soaking tub. You will find an additional three, generously sized, bedrooms that share the large full hall bath. The finished lower level is an entertainer's paradise boasting a fabulous bar, a spacious game area, a cozy living space, and additional unfinished space for your customization. The rear yard absolutely delights with its stunning views, ample space, and privacy, offering a great patio and a fenced in rear level lot perfect for relaxation, play or even a potential pool. This remarkable home in the sought-after Methacton School District, with Arrowhead Elementary just a half-mile away, presents a rare opportunity to relish a beautiful home in a serene neighborhood. Enjoy easy access to major routes, shopping, dining, and entertainment. Embrace the chance to personalize this exceptional residence without the need for major improvements—making it your perfect sanctuary. Make your appointment today for a personal tour.
Location
State PA
County Montgomery
Area Lower Providence Twp (10643)
Zoning R2
Rooms
Other Rooms Living Room, Dining Room, Primary Bedroom, Bedroom 2, Bedroom 3, Kitchen, Game Room, Family Room, Bedroom 1, Sun/Florida Room, Recreation Room, Bonus Room
Basement Full, Partially Finished, Windows
Interior
Interior Features Primary Bath(s), Kitchen - Eat-In, Bar, Dining Area, Family Room Off Kitchen, Pantry, Ceiling Fan(s), Combination Dining/Living, Crown Moldings, Kitchen - Island
Hot Water Natural Gas
Heating Forced Air, Wall Unit
Cooling Central A/C
Flooring Wood, Fully Carpeted, Tile/Brick
Fireplaces Number 1
Fireplaces Type Gas/Propane
Equipment Built-In Range, Dishwasher, Disposal, Stainless Steel Appliances, Dryer - Gas, Extra Refrigerator/Freezer, Microwave, Refrigerator
Fireplace Y
Appliance Built-In Range, Dishwasher, Disposal, Stainless Steel Appliances, Dryer - Gas, Extra Refrigerator/Freezer, Microwave, Refrigerator
Heat Source Natural Gas, Electric
Laundry Main Floor
Exterior
Exterior Feature Patio(s)
Parking Features Garage - Side Entry
Garage Spaces 7.0
Fence Other
Water Access N
Roof Type Pitched
Accessibility None
Porch Patio(s)
Attached Garage 2
Total Parking Spaces 7
Garage Y
Building
Lot Description Level, Open, Front Yard, Rear Yard
Story 2
Foundation Concrete Perimeter
Sewer Public Sewer
Water Public
Architectural Style Colonial
Level or Stories 2
Additional Building Above Grade, Below Grade
New Construction N
Schools
High Schools Methacton
School District Methacton
Others
Senior Community No
Tax ID 43-00-13756-115
Ownership Fee Simple
SqFt Source Assessor
Acceptable Financing Conventional, Cash, VA, FHA
Listing Terms Conventional, Cash, VA, FHA
Financing Conventional,Cash,VA,FHA
Special Listing Condition Standard
Read Less Info
Want to know what your home might be worth? Contact us for a FREE valuation!

Our team is ready to help you sell your home for the highest possible price ASAP

Bought with Brian Crow • BHHS Fox&Roach-Newtown Square
GET MORE INFORMATION
Agent | License ID: 0225193218 - VA, 5003479 - MD
+1(703) 298-7037 | jason@jasonandbonnie.com






