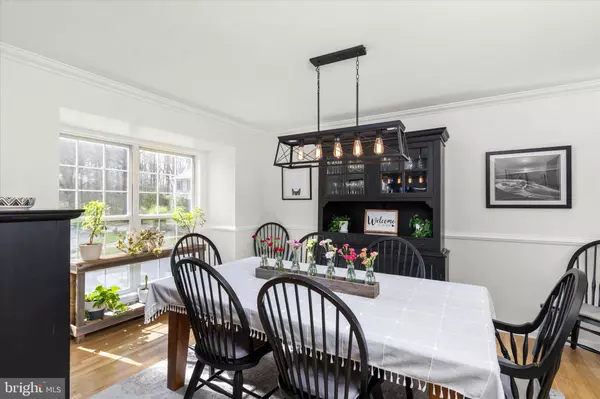$825,000
$775,000
6.5%For more information regarding the value of a property, please contact us for a free consultation.
3 Beds
3 Baths
2,836 SqFt
SOLD DATE : 06/26/2024
Key Details
Sold Price $825,000
Property Type Single Family Home
Sub Type Detached
Listing Status Sold
Purchase Type For Sale
Square Footage 2,836 sqft
Price per Sqft $290
Subdivision Arbor Walk
MLS Listing ID NJME2041482
Sold Date 06/26/24
Style Colonial
Bedrooms 3
Full Baths 2
Half Baths 1
HOA Fees $25/ann
HOA Y/N Y
Abv Grd Liv Area 1,936
Originating Board BRIGHT
Year Built 1993
Annual Tax Amount $12,728
Tax Year 2023
Lot Size 0.360 Acres
Acres 0.36
Property Description
Beautiful Home in the Popular Arbor Walk Development in Robbinsville . Nestled in a quiet cul de sac and backing to privacy, this Bonnington III Model has been renovated from top to bottom!! Newer features of this home include: Roof (2020), HVAC (2022), HWH (2023), Hardwood Floors Main Level (2022), Newer Appliances (2020 & 2022), New Carpeting upstairs (2022), ALL Freshly painted in neutral colors (2022), Primary Bathroom Remodel (2022), Updated Hallway Bathroom (2022). In addition, a Fully Finished basement with new carpeting (2022), Whole House Water Softener/Reverse Osmosis Water Filter, 2 Car Garage, Covered Front porch, Fire Pit and Garden Area. Tons of Natural Light! Excellent Location! Watch the Sunset from the Privacy of your Backyard! The Arbor Walk Development is right across the street from the Robbinsville Public Library, Basketball Courts, Volleyball Courts, Senior Center, New Pickleball Courts. Biking/Walking Paths, and local restaurants. Close to major roadways and NJ Transit - Hamilton Train Station and Princeton Train Station, Restaurants, Parks, and Places of Worship.
Great Schools! This neighborhood offers ROBBINSVILLE PUBLIC SCHOOL BUS SERVICE K-12.
Location
State NJ
County Mercer
Area Robbinsville Twp (21112)
Zoning R1.5
Rooms
Other Rooms Living Room, Dining Room, Primary Bedroom, Bedroom 2, Bedroom 3, Kitchen, Family Room, Basement, Laundry
Basement Full, Fully Finished
Interior
Interior Features Primary Bath(s), Dining Area
Hot Water Natural Gas
Heating Forced Air
Cooling Central A/C
Flooring Hardwood, Carpet
Fireplaces Number 1
Equipment Built-In Range, Dishwasher
Fireplace Y
Appliance Built-In Range, Dishwasher
Heat Source Natural Gas
Laundry Main Floor
Exterior
Exterior Feature Deck(s), Patio(s), Porch(es)
Parking Features Garage - Front Entry, Inside Access, Oversized
Garage Spaces 4.0
Water Access N
Roof Type Shingle
Accessibility None
Porch Deck(s), Patio(s), Porch(es)
Attached Garage 2
Total Parking Spaces 4
Garage Y
Building
Lot Description Cul-de-sac
Story 2
Foundation Concrete Perimeter
Sewer Public Sewer
Water Public
Architectural Style Colonial
Level or Stories 2
Additional Building Above Grade, Below Grade
Structure Type Cathedral Ceilings
New Construction N
Schools
Elementary Schools Sharon E.S.
Middle Schools Pond Road Middle
High Schools Robbinsville
School District Robbinsville Twp
Others
HOA Fee Include Common Area Maintenance
Senior Community No
Tax ID 12-00029-00002 20
Ownership Fee Simple
SqFt Source Estimated
Acceptable Financing Conventional, Cash, Other
Listing Terms Conventional, Cash, Other
Financing Conventional,Cash,Other
Special Listing Condition Standard
Read Less Info
Want to know what your home might be worth? Contact us for a FREE valuation!

Our team is ready to help you sell your home for the highest possible price ASAP

Bought with Maria J DePasquale • Corcoran Sawyer Smith
GET MORE INFORMATION
Agent | License ID: 0225193218 - VA, 5003479 - MD
+1(703) 298-7037 | jason@jasonandbonnie.com






