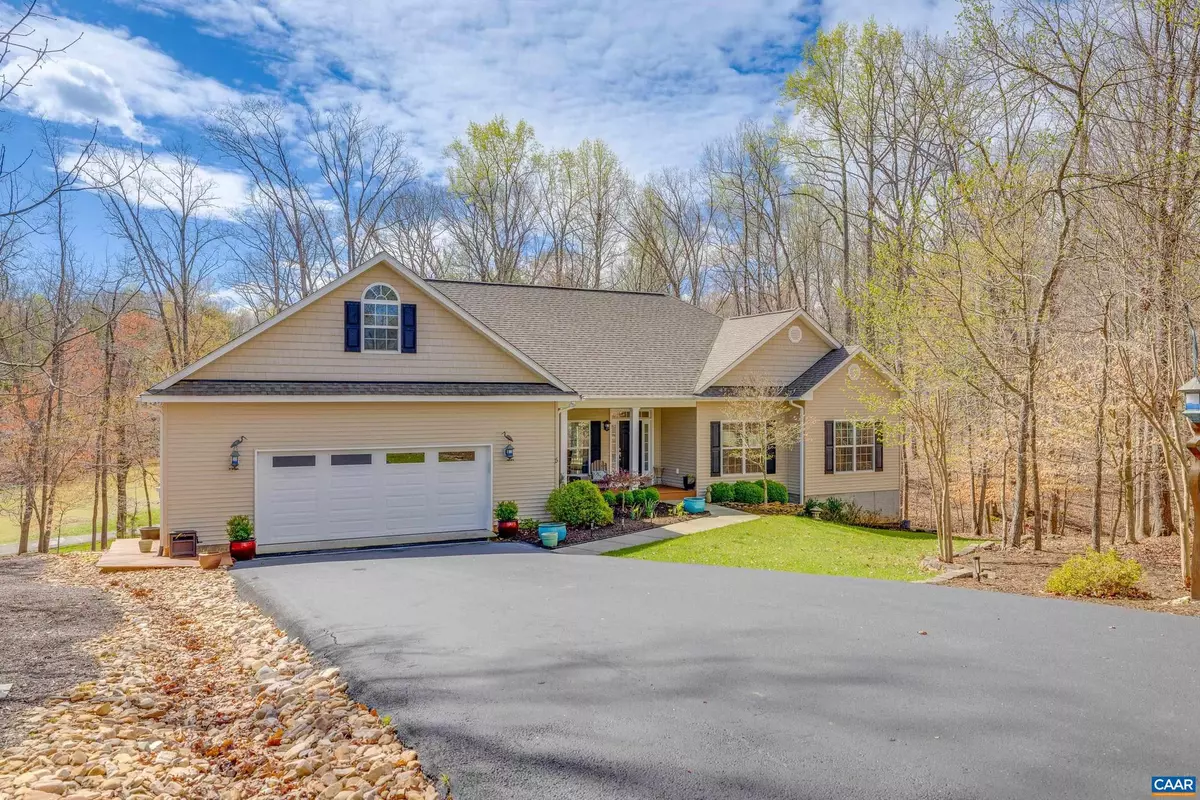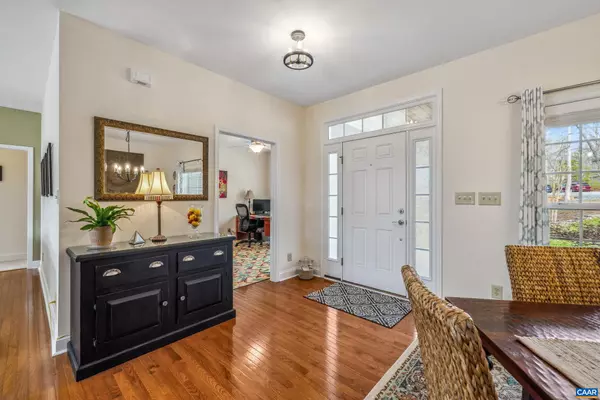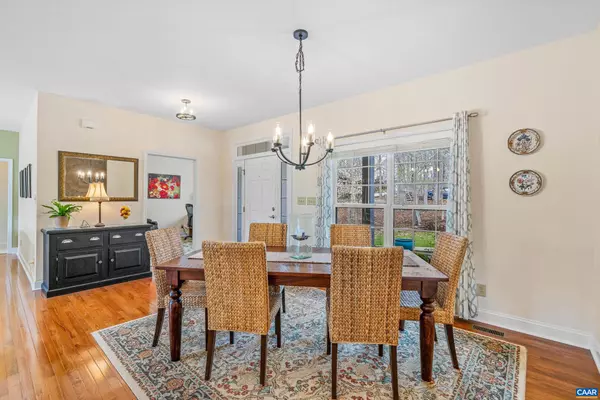$610,000
$595,000
2.5%For more information regarding the value of a property, please contact us for a free consultation.
4 Beds
3 Baths
4,137 SqFt
SOLD DATE : 06/26/2024
Key Details
Sold Price $610,000
Property Type Single Family Home
Sub Type Detached
Listing Status Sold
Purchase Type For Sale
Square Footage 4,137 sqft
Price per Sqft $147
Subdivision Lake Monticello
MLS Listing ID 651178
Sold Date 06/26/24
Style Ranch/Rambler
Bedrooms 4
Full Baths 3
Condo Fees $800
HOA Fees $100/mo
HOA Y/N Y
Abv Grd Liv Area 2,364
Originating Board CAAR
Year Built 2012
Annual Tax Amount $4,358
Tax Year 2023
Lot Size 0.660 Acres
Acres 0.66
Property Description
GORGEOUS RANCH, FINISHED WALK-OUT TERRACE & STUNNING 18th FAIRWAY GOLF VIEWS! Spacious main level living, solid hardwoods, 9' ceilings, 6" wall insulation, true home office, oversized windows, transoms, formal dining. Gorgeous kitchen & breakfast room loaded w/natural light, quartz counters, 42" cabinetry w/glass fronts, SS apps (new Bosch dishwasher 2021, new counter-depth Smart Fridge 2021, new microwave 2021), under cabinet/recessed lights, walk-in pantry. Several handicap features; oversized hallways/doorways, grab bars. Large primary suite w/oversized separate vanities, large water closet, walk-in shower, ceramic tile, 2 large walk-in closets. Laundry w/custom cabinets & extra fridge. New upgraded carpet 2023. Large screened porch w/upgraded new screens & large deck w/maintenance free railings, new boards fresh stain (all new 2022) & Sunbrella auto awning. Overlooking exceptionally private large .66 acre cul-de-sac lot. Terrace w/possible in-law suite, cabinetry, large family room, 4th bed, full bath, craft room w/ bench, deck. Walk-in storage room, attic storage, garage built-ins, new insulated garage door 2021, new water heater 2019, new dryer 2018, new washer 2019, water filtration system, freshly painted, gutter guards.,Quartz Counter,White Cabinets
Location
State VA
County Fluvanna
Zoning R-4
Rooms
Other Rooms Living Room, Dining Room, Kitchen, Family Room, Den, Foyer, Breakfast Room, Laundry, Office, Full Bath, Additional Bedroom
Basement Fully Finished, Full, Heated, Interior Access, Outside Entrance, Partially Finished, Walkout Level, Windows
Main Level Bedrooms 3
Interior
Interior Features Walk-in Closet(s), Breakfast Area, Kitchen - Eat-In, Pantry, Recessed Lighting, Entry Level Bedroom, Primary Bath(s)
Heating Heat Pump(s)
Cooling Heat Pump(s)
Flooring Carpet, Ceramic Tile, Hardwood
Equipment Washer/Dryer Hookups Only, Dishwasher, Disposal, Oven/Range - Electric, Microwave, Refrigerator
Fireplace N
Window Features Double Hung
Appliance Washer/Dryer Hookups Only, Dishwasher, Disposal, Oven/Range - Electric, Microwave, Refrigerator
Heat Source None
Exterior
Parking Features Other, Garage - Front Entry
Amenities Available Beach, Boat Ramp, Tot Lots/Playground, Security, Tennis Courts, Bar/Lounge, Baseball Field, Basketball Courts, Club House, Community Center, Dining Rooms, Golf Club, Lake, Meeting Room, Picnic Area, Swimming Pool, Soccer Field, Volleyball Courts, Jog/Walk Path, Gated Community
View Trees/Woods, Golf Course
Roof Type Architectural Shingle
Accessibility Other Bath Mod, Wheelchair Mod, Doors - Lever Handle(s), Grab Bars Mod, 36\"+ wide Halls
Garage Y
Building
Lot Description Landscaping, Private, Open, Trees/Wooded, Partly Wooded
Story 1
Foundation Concrete Perimeter
Sewer Public Sewer
Water Public
Architectural Style Ranch/Rambler
Level or Stories 1
Additional Building Above Grade, Below Grade
Structure Type 9'+ Ceilings
New Construction N
Schools
Elementary Schools Central
Middle Schools Fluvanna
High Schools Fluvanna
School District Fluvanna County Public Schools
Others
HOA Fee Include Insurance,Management,Reserve Funds,Road Maintenance,Snow Removal,Trash,Pier/Dock Maintenance
Ownership Other
Security Features Security System,Security Gate,Smoke Detector
Special Listing Condition Standard
Read Less Info
Want to know what your home might be worth? Contact us for a FREE valuation!

Our team is ready to help you sell your home for the highest possible price ASAP

Bought with YONNA SMITH • YES REALTY PARTNERS
GET MORE INFORMATION
Agent | License ID: 0225193218 - VA, 5003479 - MD
+1(703) 298-7037 | jason@jasonandbonnie.com






