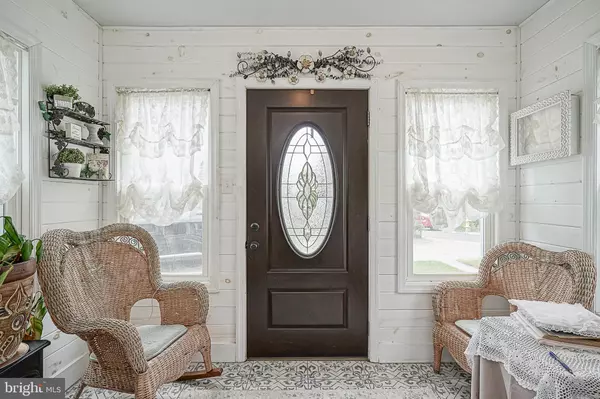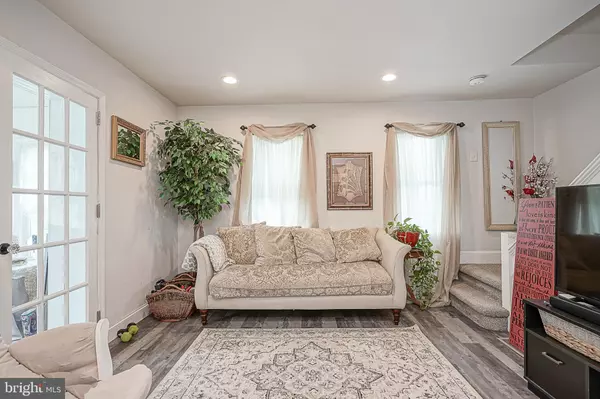$240,000
$194,900
23.1%For more information regarding the value of a property, please contact us for a free consultation.
2 Beds
1 Bath
796 SqFt
SOLD DATE : 06/26/2024
Key Details
Sold Price $240,000
Property Type Single Family Home
Sub Type Twin/Semi-Detached
Listing Status Sold
Purchase Type For Sale
Square Footage 796 sqft
Price per Sqft $301
Subdivision None Available
MLS Listing ID NJCD2067044
Sold Date 06/26/24
Style Traditional
Bedrooms 2
Full Baths 1
HOA Y/N N
Abv Grd Liv Area 796
Originating Board BRIGHT
Year Built 1918
Annual Tax Amount $3,936
Tax Year 2023
Lot Size 8,141 Sqft
Acres 0.19
Lot Dimensions 59.00 x 138.00
Property Description
MULTIPLE OFFERS RECEIVED! NO MORE SHOWINGS. BEST & FINAL DUE WEDNESDAY 5/1 6PM! Welcome home! This stunning end unit row home is full of charm with scenic views of the Delaware river just steps from your door. Completely updated in 2020, this 2 bedroom, 1 bathroom gem is sure to wow you! Enter through the front door into what feels like an oasis from the outside world, featuring elegant ceramic tile flooring and white shiplap walls. The entire main level has been updated with engineered hardwood flooring and recessed lighting. The kitchen is open to the living room and features newer french provincial style cabinets, quartz counters, timeless quatrefoil tile backsplash, a built in counter, elegant accent wall and access to the basement and backyard. Upstairs, the primary bedroom gives you a modern feel with vaulted cielings, recessed lighting, a ceiling fan and your own private loft that could be used as extra storage, your own custom closet, a home office, or more! The 2nd bedrrom is ample in size with newer carpeting and recessed lighting. The full bathroom is stunning with marble look ceramic tile, a modern updated vanity and tubshower. The property does feature a full basement that is partially finished offering an additional bonus room and houses your laundry. You also have a rare 2 car concrete driveway and a detached 1 car garage around back. Enjoy the luxuries of urban living on this quiet street close to the river, public transportation, shopping, restaurants and more! Schedule your private tour today!
Location
State NJ
County Camden
Area Brooklawn Boro (20407)
Zoning R2
Rooms
Other Rooms Living Room, Primary Bedroom, Bedroom 2, Kitchen, Basement, Mud Room, Full Bath
Basement Partially Finished, Interior Access, Outside Entrance
Interior
Interior Features Breakfast Area, Carpet, Ceiling Fan(s), Combination Kitchen/Dining, Dining Area, Floor Plan - Open, Kitchen - Eat-In, Recessed Lighting, Bathroom - Tub Shower, Upgraded Countertops, Wood Floors
Hot Water Natural Gas
Heating Forced Air
Cooling Central A/C
Flooring Ceramic Tile, Engineered Wood
Equipment Built-In Microwave, Dishwasher, Oven/Range - Gas, Stainless Steel Appliances, Water Heater
Fireplace N
Window Features Energy Efficient,Replacement,Vinyl Clad
Appliance Built-In Microwave, Dishwasher, Oven/Range - Gas, Stainless Steel Appliances, Water Heater
Heat Source Natural Gas
Laundry Basement
Exterior
Exterior Feature Patio(s)
Parking Features Garage - Rear Entry, Additional Storage Area
Garage Spaces 3.0
Water Access N
View Canal, River, Street
Roof Type Pitched,Shingle
Accessibility None
Porch Patio(s)
Total Parking Spaces 3
Garage Y
Building
Lot Description Corner, Flood Plain, Front Yard, Irregular, Level
Story 2
Foundation Brick/Mortar, Concrete Perimeter
Sewer Public Sewer
Water Public
Architectural Style Traditional
Level or Stories 2
Additional Building Above Grade, Below Grade
Structure Type Dry Wall,Vaulted Ceilings
New Construction N
Schools
School District Gloucester City Schools
Others
Senior Community No
Tax ID 07-00003-00013
Ownership Fee Simple
SqFt Source Assessor
Special Listing Condition Standard
Read Less Info
Want to know what your home might be worth? Contact us for a FREE valuation!

Our team is ready to help you sell your home for the highest possible price ASAP

Bought with Bryan S Vurgason • Keller Williams Realty
GET MORE INFORMATION
Agent | License ID: 0225193218 - VA, 5003479 - MD
+1(703) 298-7037 | jason@jasonandbonnie.com






