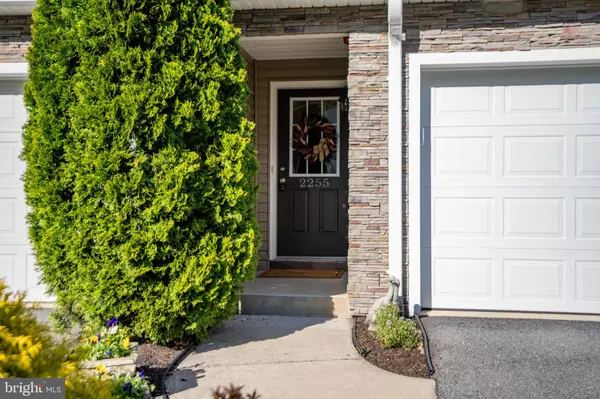$368,500
$349,200
5.5%For more information regarding the value of a property, please contact us for a free consultation.
4 Beds
4 Baths
2,860 SqFt
SOLD DATE : 06/26/2024
Key Details
Sold Price $368,500
Property Type Condo
Sub Type Condo/Co-op
Listing Status Sold
Purchase Type For Sale
Square Footage 2,860 sqft
Price per Sqft $128
Subdivision Haven Ridge
MLS Listing ID PALH2008392
Sold Date 06/26/24
Style Colonial
Bedrooms 4
Full Baths 3
Half Baths 1
Condo Fees $150/mo
HOA Y/N N
Abv Grd Liv Area 2,860
Originating Board BRIGHT
Year Built 2012
Annual Tax Amount $6,752
Tax Year 2022
Lot Dimensions 0.00 x 0.00
Property Description
Immaculate Move-In-Ready 4 Bedrm, 3.5 Bath townhome in Haven Ridge, filled with many upgrades! With two master bedrooms, this unit offers potential for an in-law suite or private office/business work area. Kitchen features stainless steel appliances, granite countertops, center island, and custom pantry cabinets for ample storage. Open concept to dining & living rms with custom ordered hardwood flrs, gas fireplace, and bay windows, perfect for entertaining. Oversized Trex deck overlooks large courtyard, a rare feature in the community! Lower entry level boasts large foyer space with direct access to oversized two-car garage and storage closet w upgraded expansion. Lower-level Master BR with full-size bathrm, tub/shower, lots of closet space, and direct access to courtyard. 2nd master BR on 3rd fl with bay windows, tray ceilings, large walk-in-closet, tiled shower and soaking tub. 2 additional bedrooms served by hall bath. Washer/dryer, included in sale, conveniently located on this level. Bonuses include New Carpet (2023), Newer Roof (2016), Custom Hunter Douglas Blinds, Emporia Electric Car Charger, and upgraded Insulated Double Garage Door. Pride of ownership evident! Easy access to Rts 22, 78, PA Turnpike. A Must See!
Location
State PA
County Lehigh
Area Whitehall Twp (12325)
Zoning R
Rooms
Other Rooms Living Room, Dining Room, Primary Bedroom, Bedroom 3, Bedroom 4, Kitchen, Breakfast Room, Laundry, Primary Bathroom, Full Bath, Half Bath
Interior
Interior Features Kitchen - Island, Walk-in Closet(s)
Hot Water Natural Gas
Heating Forced Air
Cooling Central A/C, Ceiling Fan(s)
Flooring Ceramic Tile, Hardwood, Carpet
Fireplaces Number 1
Fireplaces Type Gas/Propane
Equipment Dishwasher, Oven/Range - Gas, Refrigerator, Washer, Dryer, Water Conditioner - Owned
Fireplace Y
Appliance Dishwasher, Oven/Range - Gas, Refrigerator, Washer, Dryer, Water Conditioner - Owned
Heat Source Natural Gas
Laundry Upper Floor
Exterior
Exterior Feature Porch(es), Deck(s)
Parking Features Garage - Front Entry
Garage Spaces 2.0
Amenities Available None
Water Access N
View Courtyard
Roof Type Asphalt,Fiberglass
Accessibility None
Porch Porch(es), Deck(s)
Attached Garage 2
Total Parking Spaces 2
Garage Y
Building
Story 3
Foundation Concrete Perimeter
Sewer Public Sewer
Water Public
Architectural Style Colonial
Level or Stories 3
Additional Building Above Grade, Below Grade
New Construction N
Schools
School District Whitehall-Coplay
Others
Pets Allowed Y
HOA Fee Include Common Area Maintenance,Ext Bldg Maint
Senior Community No
Tax ID 549877799513-00025
Ownership Condominium
Acceptable Financing Cash, Conventional
Listing Terms Cash, Conventional
Financing Cash,Conventional
Special Listing Condition Standard
Pets Allowed No Pet Restrictions
Read Less Info
Want to know what your home might be worth? Contact us for a FREE valuation!

Our team is ready to help you sell your home for the highest possible price ASAP

Bought with NON MEMBER • Non Subscribing Office
GET MORE INFORMATION
Agent | License ID: 0225193218 - VA, 5003479 - MD
+1(703) 298-7037 | jason@jasonandbonnie.com






