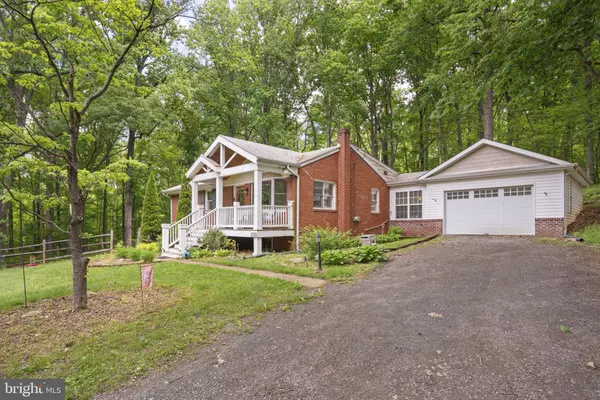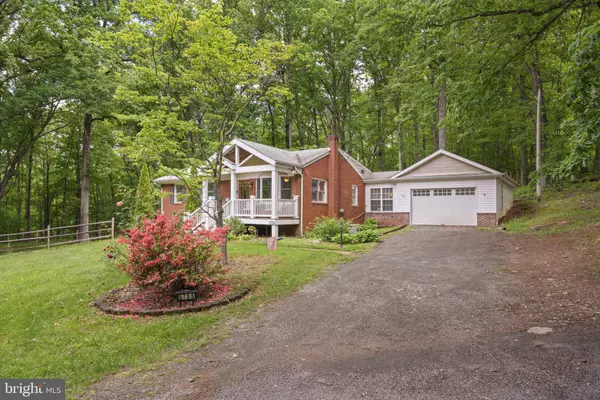$477,033
$469,000
1.7%For more information regarding the value of a property, please contact us for a free consultation.
2 Beds
2 Baths
1,152 SqFt
SOLD DATE : 06/24/2024
Key Details
Sold Price $477,033
Property Type Single Family Home
Sub Type Detached
Listing Status Sold
Purchase Type For Sale
Square Footage 1,152 sqft
Price per Sqft $414
Subdivision None Available
MLS Listing ID VAFQ2012428
Sold Date 06/24/24
Style Ranch/Rambler
Bedrooms 2
Full Baths 2
HOA Y/N N
Abv Grd Liv Area 1,152
Originating Board BRIGHT
Year Built 1971
Annual Tax Amount $3,181
Tax Year 2022
Lot Size 1.000 Acres
Acres 1.0
Property Description
A little slice of PARADISE on the DC side of Warrenton. This charming brick Farmhouse style ranch/rambler offers main level living and an amazing covered front porch to enjoy peaceful relaxation, entertaining and the wildlife. Gather around the firepit or entertain in the expansive fully fenced yard.
Main level has a huge bay window in the living room, plenty of natural light. Two generously sized bedrooms and a full bath with jet tub. Gorgeous wood doors, trim and molding. Kitchen offers loads of storage a large pantry, Hickory cabinets, tile back splash and granite countertops. Bright and welcoming sunroom with heated ceramic tile floors, and an exposed brick wall. Sunroom looks out over a fully fenced rear yard, and also has access to yard and garage. Main level has newer carpet over modern farmhouse style hardwood floors that can be seen in previous listing.
The lower level has a multipurpose room that could be used as a rec room/playroom. An additional room with windows, closet, full bath could be used as a bedroom, guest room or office. Laundry and plenty of storage completes the lower level with a walk up to the side yard.
Bring your chickens! or just enjoy the cutest shabby chic chicken coop in all of Fauquier county.
Oversized garage with a ton more storage. Riding lawn mower will convey.
Conveniently located to commuter routes, shopping and restaurants in both Gainesville and Warrenton.
This beautiful property wont last long!
Location
State VA
County Fauquier
Zoning R1
Rooms
Basement Daylight, Partial, Outside Entrance, Side Entrance, Walkout Stairs, Windows, Fully Finished
Main Level Bedrooms 2
Interior
Interior Features Attic, Built-Ins, Carpet, Ceiling Fan(s), Breakfast Area, Crown Moldings, Entry Level Bedroom, Exposed Beams, Family Room Off Kitchen, Kitchen - Galley, Pantry, Water Treat System, Wood Floors
Hot Water Electric
Heating Heat Pump(s)
Cooling Programmable Thermostat, Ceiling Fan(s)
Flooring Carpet, Ceramic Tile, Hardwood
Equipment Dishwasher, Dryer - Electric, Freezer, Icemaker, Oven/Range - Electric, Refrigerator, Washer, Water Heater
Fireplace N
Window Features Bay/Bow
Appliance Dishwasher, Dryer - Electric, Freezer, Icemaker, Oven/Range - Electric, Refrigerator, Washer, Water Heater
Heat Source Electric
Exterior
Exterior Feature Porch(es)
Parking Features Additional Storage Area, Garage - Front Entry, Oversized
Garage Spaces 9.0
Utilities Available Cable TV Available, Electric Available
Water Access N
View Trees/Woods
Accessibility None
Porch Porch(es)
Attached Garage 1
Total Parking Spaces 9
Garage Y
Building
Story 2
Foundation Slab, Block
Sewer On Site Septic
Water Well
Architectural Style Ranch/Rambler
Level or Stories 2
Additional Building Above Grade, Below Grade
New Construction N
Schools
School District Fauquier County Public Schools
Others
Senior Community No
Tax ID 7907-72-3565
Ownership Fee Simple
SqFt Source Assessor
Security Features Exterior Cameras,Security System,Smoke Detector
Acceptable Financing Cash, Conventional, FHA, VA
Listing Terms Cash, Conventional, FHA, VA
Financing Cash,Conventional,FHA,VA
Special Listing Condition Standard
Read Less Info
Want to know what your home might be worth? Contact us for a FREE valuation!

Our team is ready to help you sell your home for the highest possible price ASAP

Bought with Peter J Braun Jr. • Long & Foster Real Estate, Inc.
GET MORE INFORMATION
Agent | License ID: 0225193218 - VA, 5003479 - MD
+1(703) 298-7037 | jason@jasonandbonnie.com






