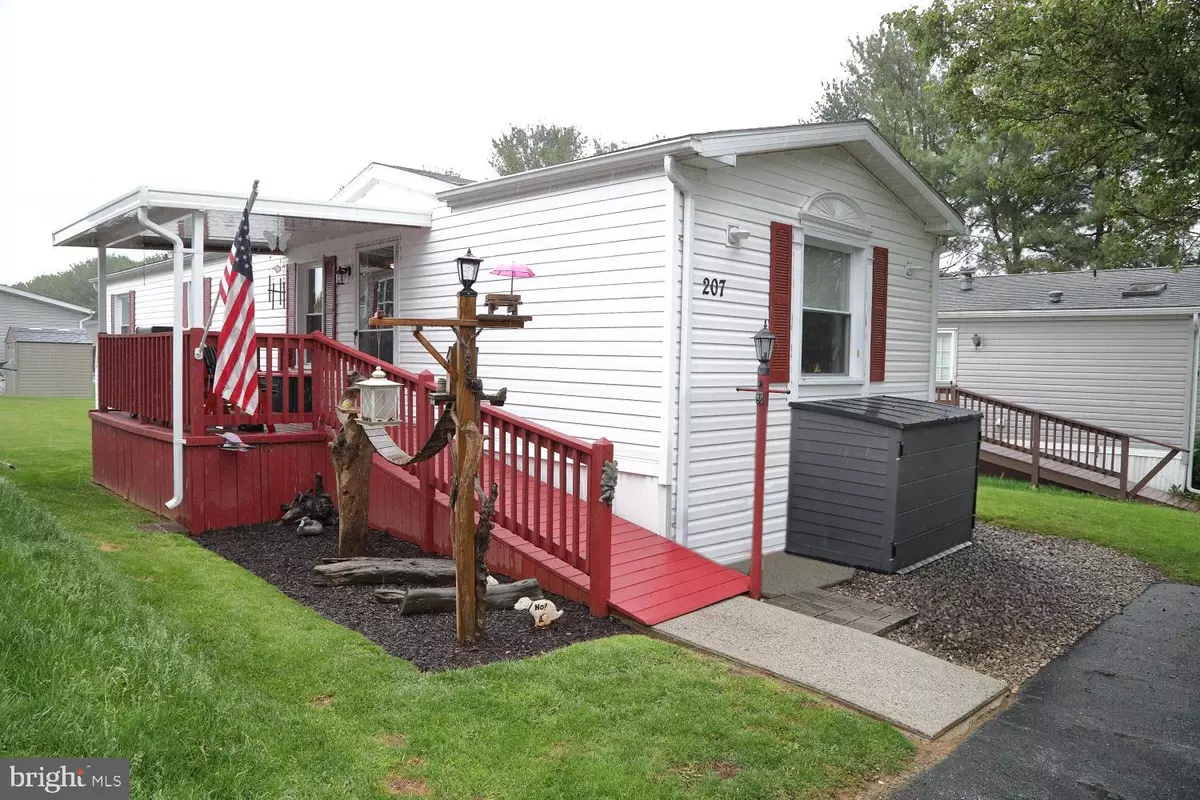$65,900
$65,900
For more information regarding the value of a property, please contact us for a free consultation.
2 Beds
2 Baths
896 SqFt
SOLD DATE : 06/24/2024
Key Details
Sold Price $65,900
Property Type Manufactured Home
Sub Type Manufactured
Listing Status Sold
Purchase Type For Sale
Square Footage 896 sqft
Price per Sqft $73
Subdivision Pheasant Ridge
MLS Listing ID PALA2050826
Sold Date 06/24/24
Style Modular/Pre-Fabricated
Bedrooms 2
Full Baths 1
Half Baths 1
HOA Y/N N
Abv Grd Liv Area 896
Originating Board BRIGHT
Year Built 1999
Annual Tax Amount $449
Tax Year 2022
Lot Dimensions 0.00 x 0.00
Property Description
You will appreciate the convenient one level living in this Pheasant Ridge home. The kitchen, dining and living room are open and comfortable. This space offers updated flooring, countertops and expanded cabinetry. A few other revisions include a water heater, toilets, bathroom sinks and updated windows. A maintenance free porch roof was also added to help you enjoy the outdoor living space, especially on sunny or rainy days. Some of the amenities the community offers include a swimming pool, clubhouse and playground. The area offers easy access to restaurants, coffee shops and shopping. Schedule your showing today to personally view this home.
Location
State PA
County Lancaster
Area Manor Twp (10541)
Zoning RM -MEDIUM DENSITY RES.
Rooms
Other Rooms Living Room, Bedroom 2, Kitchen, Bedroom 1, Laundry, Full Bath, Half Bath
Main Level Bedrooms 2
Interior
Interior Features Combination Kitchen/Dining, Entry Level Bedroom, Family Room Off Kitchen, Floor Plan - Open
Hot Water Electric
Heating Forced Air
Cooling Central A/C
Flooring Carpet, Vinyl, Laminate Plank
Equipment Dryer, Oven/Range - Gas, Range Hood, Refrigerator, Washer, Water Heater
Fireplace N
Window Features Vinyl Clad,Screens
Appliance Dryer, Oven/Range - Gas, Range Hood, Refrigerator, Washer, Water Heater
Heat Source Natural Gas
Exterior
Exterior Feature Deck(s), Roof
Garage Spaces 2.0
Utilities Available Cable TV, Natural Gas Available
Water Access N
Roof Type Asphalt,Shingle
Accessibility Ramp - Main Level
Porch Deck(s), Roof
Total Parking Spaces 2
Garage N
Building
Lot Description Rented Lot
Story 1
Sewer Public Sewer
Water Public
Architectural Style Modular/Pre-Fabricated
Level or Stories 1
Additional Building Above Grade, Below Grade
New Construction N
Schools
Elementary Schools Hambright
Middle Schools Manor
High Schools Penn Manor
School District Penn Manor
Others
HOA Fee Include Cable TV,Trash
Senior Community No
Tax ID 410-98542-3-0459
Ownership Ground Rent
SqFt Source Assessor
Security Features Smoke Detector
Acceptable Financing Cash, Conventional
Listing Terms Cash, Conventional
Financing Cash,Conventional
Special Listing Condition Standard
Read Less Info
Want to know what your home might be worth? Contact us for a FREE valuation!

Our team is ready to help you sell your home for the highest possible price ASAP

Bought with Marcus Sensenig • Prime Home Real Estate, LLC
"My job is to find and attract mastery-based agents to the office, protect the culture, and make sure everyone is happy! "
GET MORE INFORMATION






