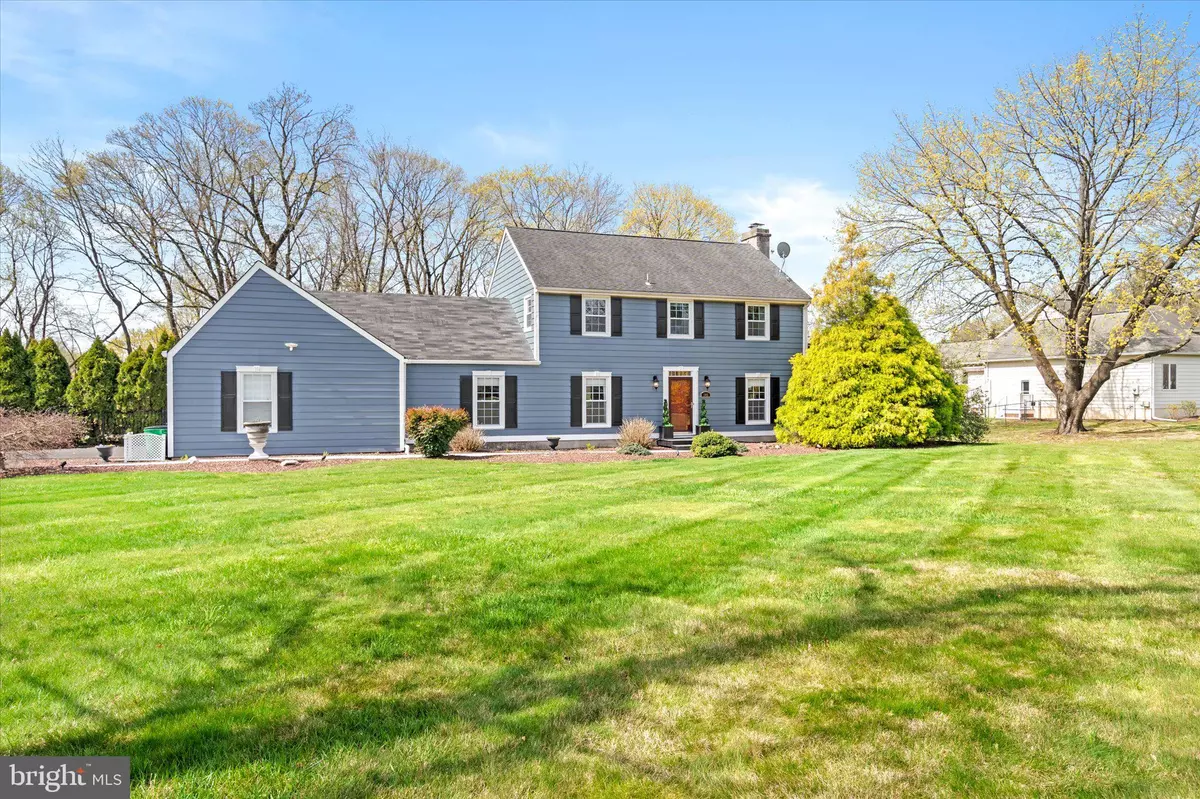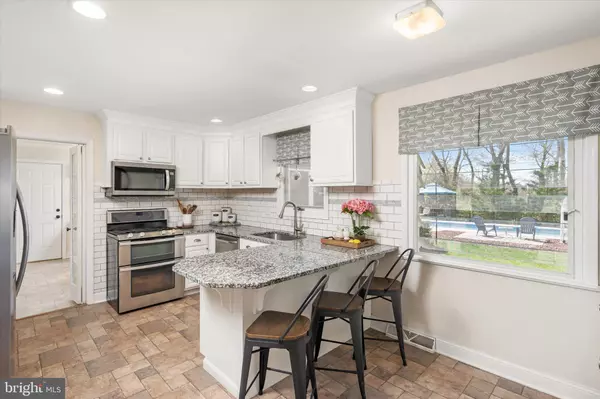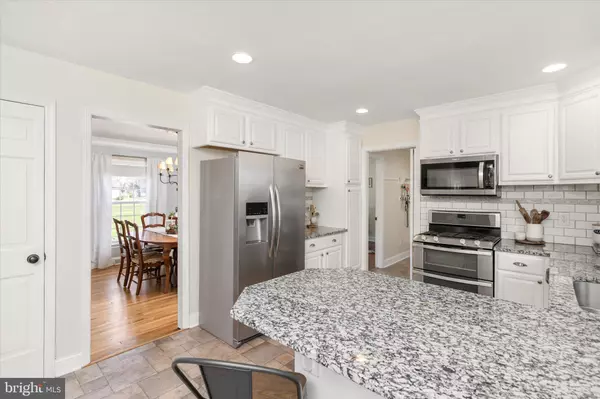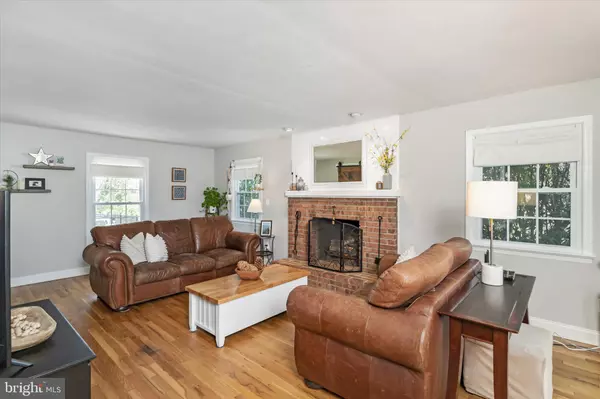$740,000
$715,000
3.5%For more information regarding the value of a property, please contact us for a free consultation.
4 Beds
3 Baths
2,100 SqFt
SOLD DATE : 06/21/2024
Key Details
Sold Price $740,000
Property Type Single Family Home
Sub Type Detached
Listing Status Sold
Purchase Type For Sale
Square Footage 2,100 sqft
Price per Sqft $352
Subdivision None Available
MLS Listing ID NJME2041756
Sold Date 06/21/24
Style Colonial
Bedrooms 4
Full Baths 2
Half Baths 1
HOA Y/N N
Abv Grd Liv Area 2,100
Originating Board BRIGHT
Year Built 1971
Annual Tax Amount $8,327
Tax Year 2011
Lot Size 0.918 Acres
Acres 0.92
Property Description
Set back on a pristine lot spanning almost an acre, this home exudes charm and comfort at every turn. As you step inside, you are greeted by the warm embrace of hardwood floors that sprawl throughout the spacious interiors throughout. An inviting living room boasts a decorative brick fireplace, framed by windows that flood the room with plenty of natural light. A privacy barn door adds a touch of rustic elegance to the space. An upgraded kitchen with granite counters, stylish subway backsplash, peninsula island with seating, cabinetry with top crown molding and an adorable coffee bar. Adjacent to the kitchen is the dining room that offers a delightful setting for intimate gatherings and festive celebrations. First floor office could also be utilized as a guest or play room and anchoring this space between the garage and sunroom is a fantastic mudroom with areas for storage and washer and dryer. Upper level master bedroom is complete with a renovated bath and three cheerful bedrooms share a hall bath with tub/shower. Continue to entertain in the finished basement with areas for recreation, gym and storage. Last, the three season sunroom is relaxation central overlooking the backyard oasis and a mature tree lined view. Paver patios give way to al fresco dining, fire pit, relaxation areas that overlook at 25 yard heated two lane lap pool with lagoon entry. This wide backyard offers the pool area that is fully fenced plus a separate area that is ideal for swing sets, volley ball and play. Special features include: newly paved drive way, new garage doors, over-sized garage with built in shelving; great for a workshop, new windows, ceiling fans throughout, bedroom closet organizers, recessed lighting and newer HVAC. Enjoy Robbinsville's award winning school district, with a bus right at the end of your driveway! Minutes to all major roadways, shopping and trains.
Location
State NJ
County Mercer
Area Robbinsville Twp (21112)
Zoning R1.5
Rooms
Other Rooms Living Room, Dining Room, Primary Bedroom, Bedroom 2, Bedroom 3, Kitchen, Family Room, Bedroom 1
Basement Full
Interior
Interior Features Attic, Ceiling Fan(s), Floor Plan - Traditional, Primary Bath(s), Stall Shower, Tub Shower, Upgraded Countertops, Wood Floors
Hot Water Natural Gas
Heating Forced Air
Cooling Central A/C
Flooring Wood, Vinyl
Fireplaces Number 1
Fireplaces Type Brick
Equipment Stainless Steel Appliances
Fireplace Y
Appliance Stainless Steel Appliances
Heat Source Natural Gas
Laundry Main Floor
Exterior
Parking Features Garage - Side Entry, Garage Door Opener, Inside Access
Garage Spaces 2.0
Fence Aluminum
Water Access N
Roof Type Shingle
Accessibility None
Attached Garage 2
Total Parking Spaces 2
Garage Y
Building
Story 2
Foundation Block
Sewer Public Sewer
Water Public
Architectural Style Colonial
Level or Stories 2
Additional Building Above Grade
New Construction N
Schools
Elementary Schools Sharon E.S.
Middle Schools Pond Road Middle
High Schools Robbinsville
School District Robbinsville Twp
Others
Senior Community No
Tax ID 12-00029 03-00034
Ownership Fee Simple
SqFt Source Estimated
Special Listing Condition Standard
Read Less Info
Want to know what your home might be worth? Contact us for a FREE valuation!

Our team is ready to help you sell your home for the highest possible price ASAP

Bought with John A Terebey • BHHS Fox & Roach - Princeton
GET MORE INFORMATION
Agent | License ID: 0225193218 - VA, 5003479 - MD
+1(703) 298-7037 | jason@jasonandbonnie.com






