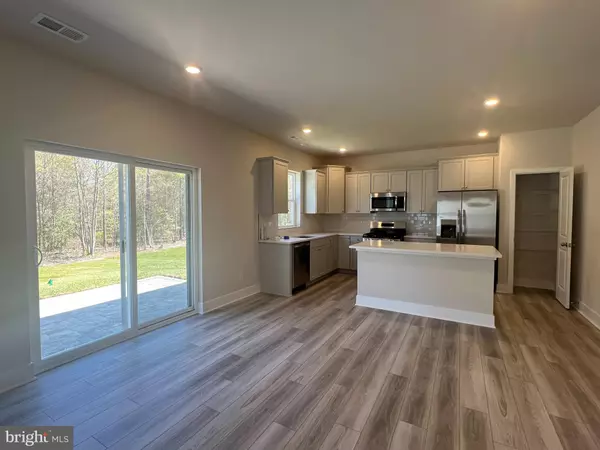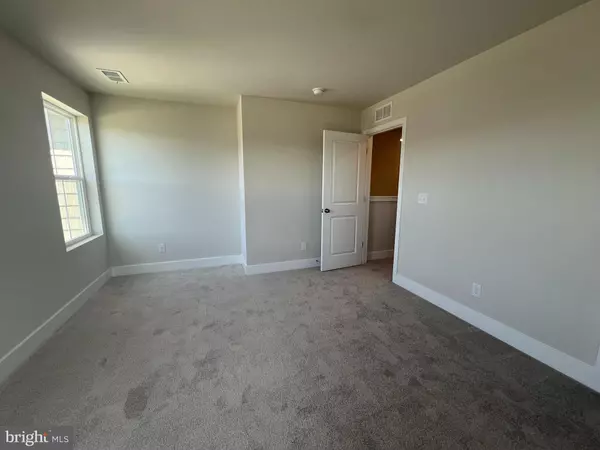$473,790
$449,990
5.3%For more information regarding the value of a property, please contact us for a free consultation.
5 Beds
3 Baths
2,238 SqFt
SOLD DATE : 05/24/2024
Key Details
Sold Price $473,790
Property Type Single Family Home
Sub Type Detached
Listing Status Sold
Purchase Type For Sale
Square Footage 2,238 sqft
Price per Sqft $211
Subdivision Liberty
MLS Listing ID DESU2053502
Sold Date 05/24/24
Style Traditional
Bedrooms 5
Full Baths 3
HOA Fees $185/mo
HOA Y/N Y
Abv Grd Liv Area 2,238
Originating Board BRIGHT
Year Built 2024
Annual Tax Amount $246
Tax Year 2023
Lot Size 9,583 Sqft
Acres 0.22
Lot Dimensions 0.00 x 0.00
Property Description
NEW PRICE--SPRING 2024 DELIVERY! This new two-story home features an airy layout among a first-floor kitchen with a large center island, dining room and Great Room that's fit for modern times. On the same level is a versatile bedroom ideal for overnight guests. Situated upstairs are the remaining four bedrooms including the private owner's suite with an attached bathroom and walk-in closet. A two-car garage rounds out the home. Liberty is an established new home community of single family new construction homes in Millsboro, DE. Homeowners will enjoy a community pool and clubhouse all while living a short drive to the Delaware beaches. This convenient location is near plenty of shopping, dining and entertainment options. Photos are renderings and actual photos will be uploaded as home is completed. Incentives subject to change without noticed, confirm at time of contract.
Location
State DE
County Sussex
Area Indian River Hundred (31008)
Zoning GR
Rooms
Main Level Bedrooms 1
Interior
Hot Water Electric
Heating Forced Air
Cooling Central A/C
Fireplace N
Heat Source Propane - Metered
Laundry Upper Floor
Exterior
Exterior Feature Patio(s)
Parking Features Garage - Front Entry
Garage Spaces 2.0
Amenities Available Pool - Outdoor, Club House
Water Access N
Accessibility None
Porch Patio(s)
Attached Garage 2
Total Parking Spaces 2
Garage Y
Building
Story 2
Foundation Slab
Sewer Public Sewer
Water Public
Architectural Style Traditional
Level or Stories 2
Additional Building Above Grade, Below Grade
New Construction Y
Schools
School District Cape Henlopen
Others
HOA Fee Include Lawn Care Front,Lawn Care Rear,Lawn Care Side,Snow Removal
Senior Community No
Tax ID 234-15.00-452.00
Ownership Fee Simple
SqFt Source Assessor
Special Listing Condition Standard
Read Less Info
Want to know what your home might be worth? Contact us for a FREE valuation!

Our team is ready to help you sell your home for the highest possible price ASAP

Bought with Sarah L. Russ • Coldwell Banker Premier - Lewes
GET MORE INFORMATION
Agent | License ID: 0225193218 - VA, 5003479 - MD
+1(703) 298-7037 | jason@jasonandbonnie.com






