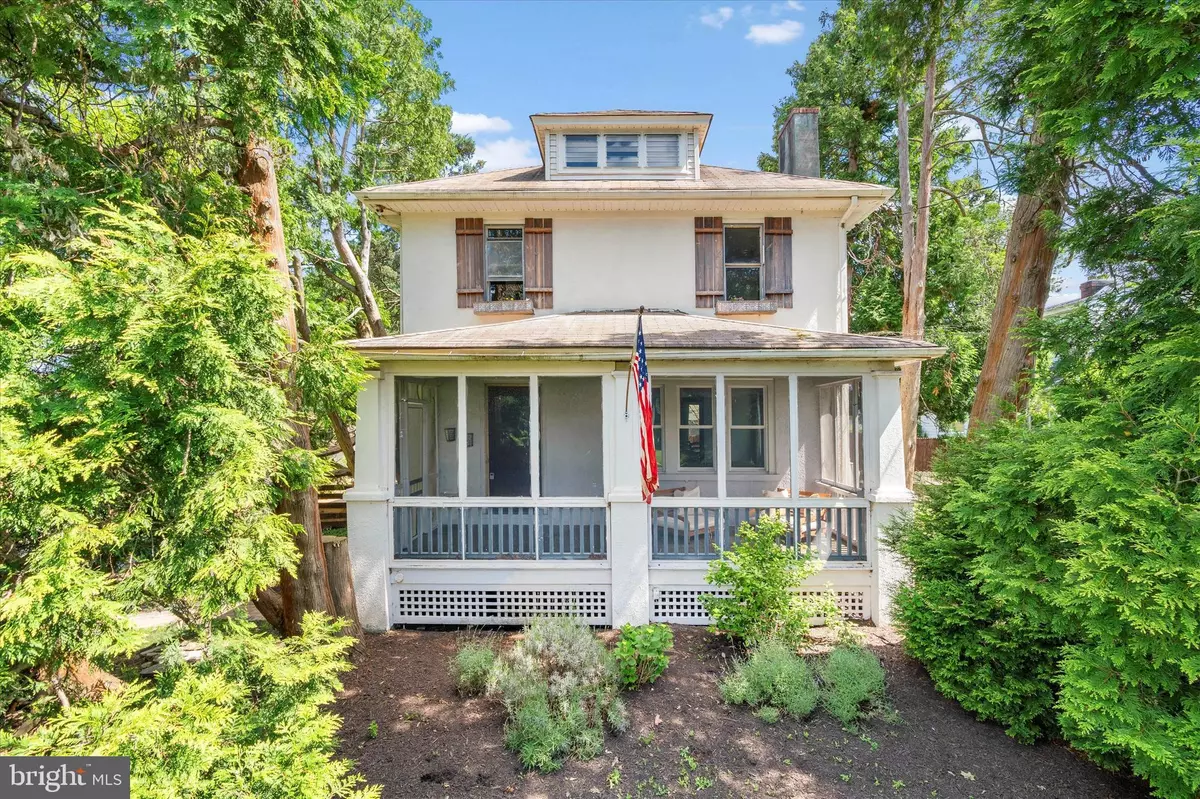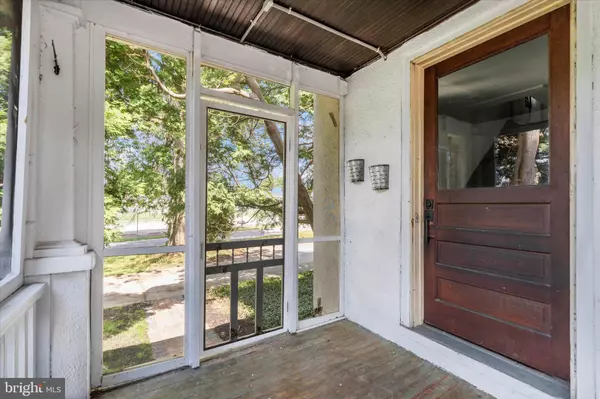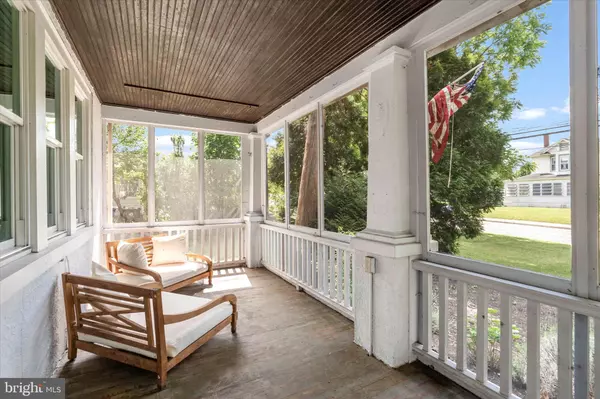$322,000
$299,000
7.7%For more information regarding the value of a property, please contact us for a free consultation.
3 Beds
1 Bath
1,350 SqFt
SOLD DATE : 06/21/2024
Key Details
Sold Price $322,000
Property Type Single Family Home
Sub Type Detached
Listing Status Sold
Purchase Type For Sale
Square Footage 1,350 sqft
Price per Sqft $238
Subdivision Marshallton Additi
MLS Listing ID DENC2062200
Sold Date 06/21/24
Style Colonial
Bedrooms 3
Full Baths 1
HOA Y/N N
Abv Grd Liv Area 1,350
Originating Board BRIGHT
Year Built 1928
Annual Tax Amount $1,676
Tax Year 2022
Lot Size 0.300 Acres
Acres 0.3
Lot Dimensions 63.00 x 136.50
Property Description
This quaint farmhouse colonial is going to steal your heart! Build in 1928 when craftsmanship mattered, this adorable home has been painstakingly renovated by its current owners to provide modern finishes without sacrificing its old world charm. Pull into the long, private driveway that offers enough space to park at least four cars (not to mention the space on the road alongside the house!) Access the front door through the cozy screened porch that's shaded and kept private by two large evergreen trees that flank the front of the house and help keep it cool in the summer months and protect it from the cold air in the winter months. Note the beautiful original woodwork as you walk through the large family room with wood-burning fireplace and spotless windows that allow natural light to flow into the house. Continue to the large eat-in kitchen with exposed beams; white granite countertops; oversized farm sink with upscale pullout spray faucet; Fisher & Paykel drawer dishwasher with panels to match the cabinetry; five-burner slide-in gas range with griddle, pot filler, and decorative tile backsplash; French-door fridge with double freezer drawers; and a walk-in pantry that could easily be converted to a powder room. Walk out the quaint mudroom to the private backyard that offers both a back deck for grilling, and a large side deck for entertaining or just relaxing in the shade with a cold beverage. Head upstairs to find the beautifully updated bathroom featuring cast-iron tub with gorgeous tile surround and built-in tile shelves, and a large sink with gooseneck faucets coming out of the wall; three comfortably-sized bedrooms; and walk-up attic with access hidden by a bookcase door (WHAT?!?). This amazing house is located in the Red Clay Consolidated School District; it's an easy 10ish-minute drive into either Wilmington or Newark, and it's convenient to I-95, Route 1, Christiana Care, Christiana Mall, Delaware Park, and everything you could possibly need – tons of restaurants, retail shopping, Carousel Park, Delcastle Rec and Golf Course, urgent care centers, fitness centers, and grocery stores (Planet Fitness and Aldi are literally around the corner!) It won't last long in this market, so schedule your tour today!
Location
State DE
County New Castle
Area Elsmere/Newport/Pike Creek (30903)
Zoning NC6.5
Rooms
Other Rooms Living Room, Primary Bedroom, Bedroom 2, Bedroom 3, Kitchen, Mud Room
Basement Full, Unfinished
Interior
Hot Water Natural Gas
Heating Hot Water
Cooling Wall Unit
Fireplaces Number 1
Fireplace Y
Heat Source Natural Gas
Exterior
Parking Features Garage - Front Entry
Garage Spaces 2.0
Water Access N
Accessibility None
Total Parking Spaces 2
Garage Y
Building
Story 2
Foundation Block
Sewer Public Sewer
Water Public
Architectural Style Colonial
Level or Stories 2
Additional Building Above Grade, Below Grade
New Construction N
Schools
School District Red Clay Consolidated
Others
Senior Community No
Tax ID 08-044.20-068
Ownership Fee Simple
SqFt Source Assessor
Special Listing Condition Standard
Read Less Info
Want to know what your home might be worth? Contact us for a FREE valuation!

Our team is ready to help you sell your home for the highest possible price ASAP

Bought with S. Brian Hadley • Patterson-Schwartz-Hockessin
GET MORE INFORMATION
Agent | License ID: 0225193218 - VA, 5003479 - MD
+1(703) 298-7037 | jason@jasonandbonnie.com






