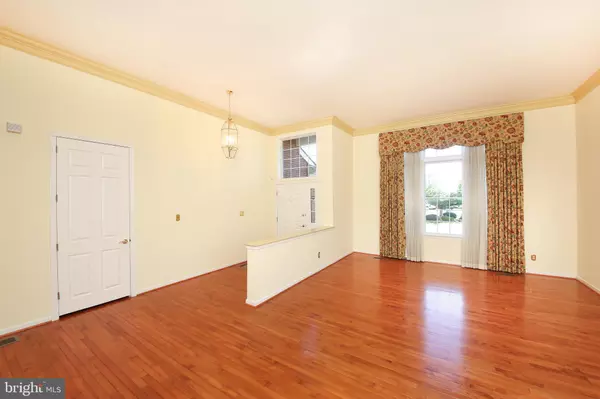$830,900
$825,000
0.7%For more information regarding the value of a property, please contact us for a free consultation.
3 Beds
3 Baths
2,764 SqFt
SOLD DATE : 06/19/2024
Key Details
Sold Price $830,900
Property Type Single Family Home
Sub Type Detached
Listing Status Sold
Purchase Type For Sale
Square Footage 2,764 sqft
Price per Sqft $300
Subdivision Regency At Northam
MLS Listing ID PABU2070700
Sold Date 06/19/24
Style Traditional
Bedrooms 3
Full Baths 3
HOA Fees $317/mo
HOA Y/N Y
Abv Grd Liv Area 2,764
Originating Board BRIGHT
Year Built 2003
Annual Tax Amount $11,377
Tax Year 2022
Lot Size 0.255 Acres
Acres 0.26
Lot Dimensions 73x126x103x146
Property Description
A wonderful place to live, Regency at Northampton. A wonderful Active OVER 55 community. A wonderful location in that neighborhood as your rear ground level slate patio and your elevated composite deck look over a sloping rear yard, across common space, walking path and over the rear pond highlighted by two fountains. This sought after Monaco Heritage model has a brick front w front facing "A"s and vinyl siding. No stucco on framing materials as stucco is on the concrete foundation only. Make this your home.
The first floor has all the space you could ever need. Yet there is more. So much more.
First Floor: 10 ' ceilings and a modern layout create dazzling space. Walk in to a foyer w high ceiling and look left to a dual purpose DR/LR space that is 22'3 x 14'6 w 12' ceiling! To the right is a laundry, full bath and secondary first floor BR. The big wow moment comes as you enter the central part of the first floor. An enormous kitchen w a 10 ' long bar height run of base cabinets w solid surface countertop overhang for stools sits next to a breakfast area that's side wall is a full extension of the kitchen cabinetry w glass fronted wall cabinets and extra base cabinets. Tile backsplash. Gas cooktop. Pendant lighting, under cabinet lighting. And it all opens to the 2 story FR/Great Room w gas FP w marble hearth and surround set inside a wood mantle! Owner Suite BR 15'6 x 14'8 w walk in closet & custom shelving, second closet, double sinks, Jacuzzi jetted tub, linen closet, auxilary electric heat in wall and stall shower. Three 8' doors in main areas of first floor. Turned stairs lead to a balcony and the second floor loft (20'5 x 11) & creates a large home feel w 2 story volume. The second floor is finished w a third BR (15 x 12), its own thermostat and a third full bath. Also has a mechanical closet. A retreat for visitors!
Full concrete finished basement: Likely 70%-75% finished w drop ceiling, craft room, office w triple window to rear, gaming area, TV area w windows, walk out to slate patio, storage & mechanical room. Gas HVAC (second gas furnace in storage area off BR3 on second floor: basement furnace new in 2015 & installed w 3 zone dampers), gas HWH (11 yrs old), floor trusses, steel I beam, storage shelves. Basement office has supplemental electric heat. Air cleaners. HVAC serviced in 2023.
HOA handles the community clubhouse, lawn care, bushes/landscaping in the front, snow removal on entry walks and sidewalks, street maintenance, open space maintenance. Trash included in Township Taxes. $2500 Capital Contribution from Buyer is required. Clubhouse includes room for cards, billiards, exercise and general gathering. Bocce and pool are outside. Walking trail.
Included: Appliances w no warranty given: washer & dryer, Refrigerator in garage, refrigerator in basement, builtin double oven and DW and refrig in Kitchen. Central Vac. Entertainment Center in FR/GR. Stools in kitchen. Generac 20KW generator. Mirrored front storage unit in basement.
Security system from Action Alarm if Buyer would like to activate.
2 car garage w 2 garage doors & 2 electronic openers.
Buyer responsible to obtain new key FOB for Clubhouse entry. HOA will not allow Realtor or Fiduciary to obtain it.
A terrific lifestyle. Enjoy it.
Location
State PA
County Bucks
Area Northampton Twp (10131)
Zoning R3
Rooms
Other Rooms Dining Room, Bedroom 2, Bedroom 3, Kitchen, Breakfast Room, Bedroom 1, 2nd Stry Fam Rm, Laundry, Loft
Basement Daylight, Full, Partially Finished, Poured Concrete, Walkout Level
Main Level Bedrooms 2
Interior
Interior Features Central Vacuum, Combination Dining/Living, Entry Level Bedroom, Family Room Off Kitchen, Floor Plan - Open, Kitchen - Island, Pantry, Recessed Lighting, Stall Shower
Hot Water Natural Gas
Heating Forced Air
Cooling Central A/C
Flooring Carpet, Hardwood
Fireplaces Number 1
Furnishings No
Fireplace Y
Heat Source Natural Gas
Laundry Dryer In Unit, Washer In Unit, Main Floor
Exterior
Parking Features Garage - Front Entry
Garage Spaces 4.0
Utilities Available Cable TV Available, Natural Gas Available
Amenities Available Club House, Common Grounds, Pool - Outdoor, Billiard Room, Fitness Center
Water Access N
View Pond
Roof Type Asphalt,Shingle
Street Surface Black Top
Accessibility None
Road Frontage HOA
Attached Garage 2
Total Parking Spaces 4
Garage Y
Building
Lot Description Backs - Open Common Area
Story 2
Foundation Concrete Perimeter
Sewer Public Sewer
Water Public
Architectural Style Traditional
Level or Stories 2
Additional Building Above Grade
Structure Type Dry Wall
New Construction N
Schools
High Schools Council Rock High School South
School District Council Rock
Others
Pets Allowed Y
HOA Fee Include Common Area Maintenance,Lawn Maintenance,Road Maintenance
Senior Community No
Tax ID 31-067-466
Ownership Fee Simple
SqFt Source Estimated
Acceptable Financing Cash, Conventional, VA
Horse Property N
Listing Terms Cash, Conventional, VA
Financing Cash,Conventional,VA
Special Listing Condition Standard
Pets Allowed Number Limit
Read Less Info
Want to know what your home might be worth? Contact us for a FREE valuation!

Our team is ready to help you sell your home for the highest possible price ASAP

Bought with Heather A Jackman • Coldwell Banker Hearthside
GET MORE INFORMATION
Agent | License ID: 0225193218 - VA, 5003479 - MD
+1(703) 298-7037 | jason@jasonandbonnie.com






