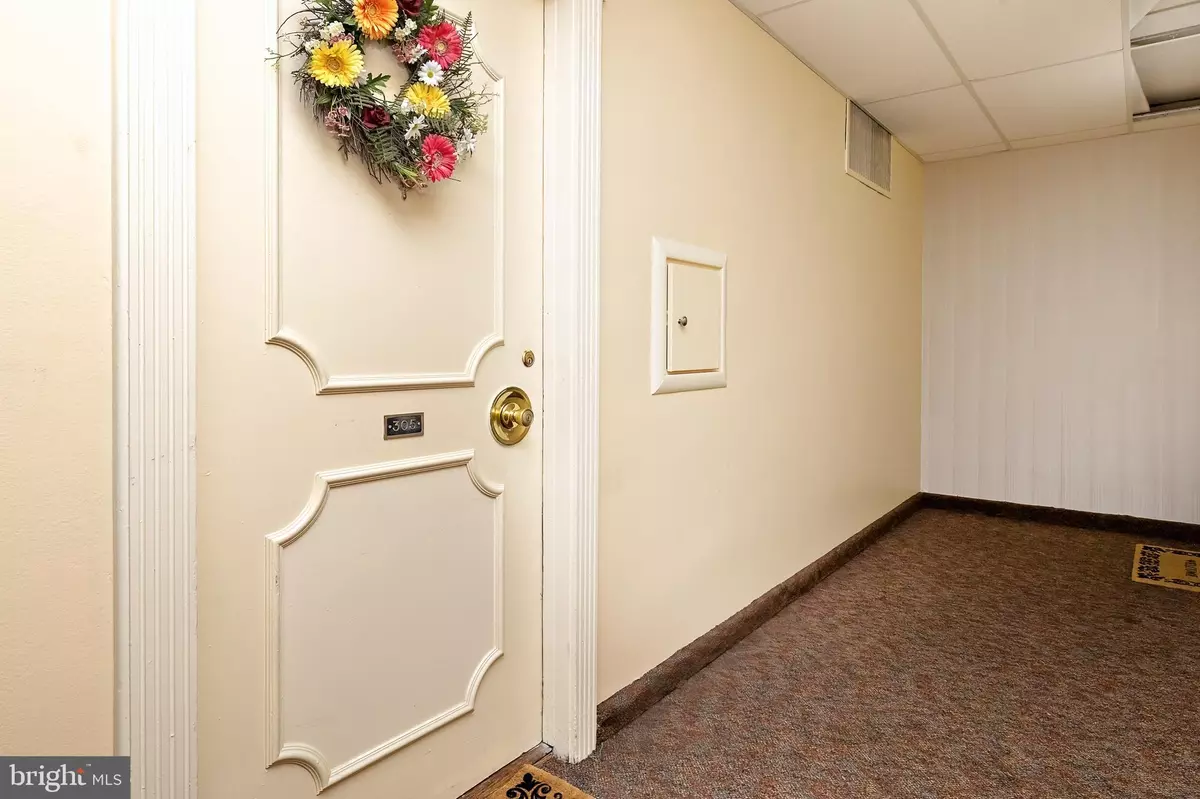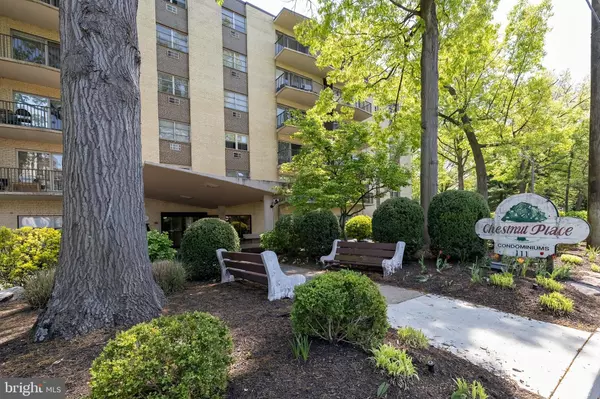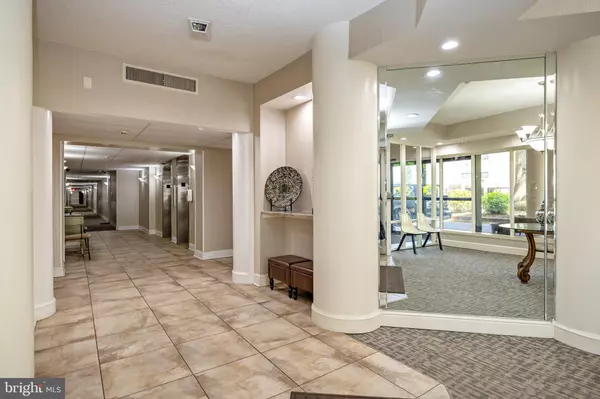$186,000
$195,000
4.6%For more information regarding the value of a property, please contact us for a free consultation.
3 Beds
2 Baths
1,334 SqFt
SOLD DATE : 06/18/2024
Key Details
Sold Price $186,000
Property Type Condo
Sub Type Condo/Co-op
Listing Status Sold
Purchase Type For Sale
Square Footage 1,334 sqft
Price per Sqft $139
Subdivision Chestnut Place
MLS Listing ID NJCD2067648
Sold Date 06/18/24
Style Contemporary
Bedrooms 3
Full Baths 2
Condo Fees $749/mo
HOA Y/N N
Abv Grd Liv Area 1,334
Originating Board BRIGHT
Year Built 1965
Annual Tax Amount $3,046
Tax Year 2023
Lot Dimensions 0.00 x 0.00
Property Description
Welcome home to Unit 305 in the Chestnut Place Condominiums offering the perfect blend of comfort, convenience, and community amenities. This spacious 3 bedroom and 2 full bathroom home features over 1300 square feet of living space with plenty of natural light and storage space. Just the right location on the third floor, the balcony overlooks the back of the building with the pool,picnic area, green space, plantings and trees. The open living room and dining area both share views of the balcony with slider that also has a screen door slider to allow plenty of fresh air in. The large balcony has room for seating and perfect for a bistro table. The eat- in kitchen features white resurfaced cabinets, plenty of counter space, tile backsplash, pantry cabinet, under cabinet lighting, dishwasher, garbage disposal, faucet with removable spray nozzle, electric cooktop oven with stainless steel hood and a breakfast bar with storage. There is a hallway walk- in storage closet in addition to the coat closet by the front door. The hallway full bathroom has tile flooring and tub with shower, wood vanity with mirrored cabinet above. The large primary bedroom has a walk in closet plus a linen closet and a full bathroom with tile flooring and shower with custom grab safety bars installed. Both of the other two bedrooms have large closets with double doors. Ceiling fans in all three bedrooms as well as window air units. There are four window air units in total to keep the home nice and cool. Tilt- in replacement windows and custom vertical blinds throughout. What a lovely place to call home in addition to the convenience of living in a condo association. On the third floor in the hallway there is a storage room with a designated large locker for the unit. Trash removal is super easy with weekly recycle pick up outside your door and a trash shute right on the third floor across from the elevators and door to stairwell. Parking is not an issue with plenty of unassigned spaces. In the entryway before entering the secured lobby there is an Amazon Hub locker for your orders. The lobby has been updated beautifully and all common areas are kept in clean condition. All residents use a key fob to enter the building and fitness room. You can choose to use the intercom system via a phone in your unit to buzz in your visitors without going to the lobby. There are security cameras outside and inside the building that are monitored. The mail room, fitness room and laundry room are all located right next to the lobby and there is also a secured back entrance for easy access from that parking lot. Both the fitness room and the laundry room provide a powder room for even more convenience. The pool will be opening soon surrounded by plenty of loungers provided by the association. The covered picnic area is a great spot to eat in the shade and there are also two grills for use. The association is run by a property management company that is easy to get a hold of and has a 24 hour emergency message line. The association fee includes heat, water and sewer in addition to the up keep of all the common areas,pool, lawn maintenance and snow removal. Each owner pays for their own electric and cable. The building is well maintained and secured. The association has clear rules and regulations to keep things running smoothly for the benefit of all residents. Make your appointment today to view this lovely home that is located in close proximity to major highways, shopping centers,the Cherry Hill Mall, restaurants and easy commutes in the tri-state area. Room sizes approximate. Current special assessment by the association. Pet friendly with restrictions.
Location
State NJ
County Camden
Area Cherry Hill Twp (20409)
Zoning RESID
Rooms
Other Rooms Living Room, Dining Room, Primary Bedroom, Bedroom 2, Bedroom 3, Kitchen, Foyer
Main Level Bedrooms 3
Interior
Interior Features Ceiling Fan(s), Combination Dining/Living, Dining Area, Kitchen - Eat-In, Walk-in Closet(s), Window Treatments
Hot Water Natural Gas
Heating Baseboard - Hot Water
Cooling Window Unit(s)
Equipment Dishwasher, Disposal, Oven/Range - Electric, Range Hood
Fireplace N
Window Features Replacement
Appliance Dishwasher, Disposal, Oven/Range - Electric, Range Hood
Heat Source Natural Gas
Laundry Common, Main Floor
Exterior
Garage Spaces 2.0
Amenities Available Common Grounds, Elevator, Exercise Room, Extra Storage, Laundry Facilities, Picnic Area, Pool - Outdoor, Security
Water Access N
Accessibility Elevator
Total Parking Spaces 2
Garage N
Building
Lot Description Backs - Open Common Area
Story 1
Unit Features Mid-Rise 5 - 8 Floors
Sewer Public Sewer
Water Public
Architectural Style Contemporary
Level or Stories 1
Additional Building Above Grade, Below Grade
New Construction N
Schools
School District Cherry Hill Township Public Schools
Others
Pets Allowed Y
HOA Fee Include Common Area Maintenance,Ext Bldg Maint,Heat,Laundry,Lawn Maintenance,Management,Pool(s),Sewer,Trash,Water
Senior Community No
Tax ID 09-00288 05-00001-C0305
Ownership Condominium
Security Features Exterior Cameras,Intercom,Monitored
Acceptable Financing Cash, Conventional, FHA, VA
Listing Terms Cash, Conventional, FHA, VA
Financing Cash,Conventional,FHA,VA
Special Listing Condition Standard
Pets Allowed Pet Addendum/Deposit, Size/Weight Restriction, Cats OK, Dogs OK, Number Limit
Read Less Info
Want to know what your home might be worth? Contact us for a FREE valuation!

Our team is ready to help you sell your home for the highest possible price ASAP

Bought with Stephen Fortino • EXP Realty, LLC
GET MORE INFORMATION
Agent | License ID: 0225193218 - VA, 5003479 - MD
+1(703) 298-7037 | jason@jasonandbonnie.com






