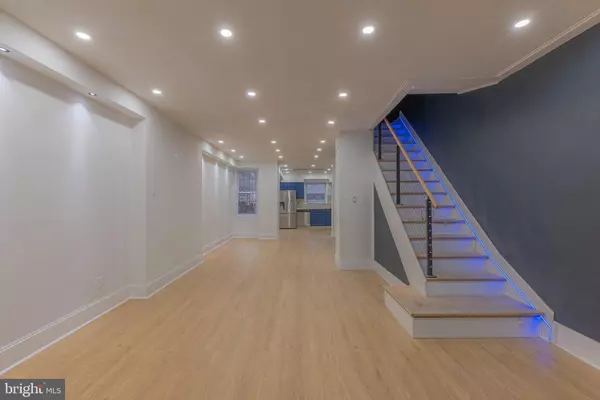$200,000
$200,000
For more information regarding the value of a property, please contact us for a free consultation.
3 Beds
2 Baths
1,260 SqFt
SOLD DATE : 04/30/2024
Key Details
Sold Price $200,000
Property Type Townhouse
Sub Type Interior Row/Townhouse
Listing Status Sold
Purchase Type For Sale
Square Footage 1,260 sqft
Price per Sqft $158
Subdivision West Oak Lane
MLS Listing ID PAPH2319558
Sold Date 04/30/24
Style Straight Thru,Traditional
Bedrooms 3
Full Baths 1
Half Baths 1
HOA Y/N N
Abv Grd Liv Area 1,260
Originating Board BRIGHT
Year Built 1925
Annual Tax Amount $1,952
Tax Year 2023
Lot Size 1,360 Sqft
Acres 0.03
Lot Dimensions 16.00 x 85.00
Property Description
Introducing a peaceful retreat tucked away on a serene street in West Oak Lane. This inviting rowhome welcomes you with its laid-back charm and promises of comfortable living.
Step through the door and into an enclosed porch, the perfect spot for enjoying lazy afternoons or watching the world go by. Venture further and discover a spacious rear deck, ideal for alfresco dining or simply soaking up the sun in your own private oasis.
With a garage and a partly finished basement, there's ample space for storage, hobbies, or creating that extra living area you've been dreaming of. The kitchen and flooring are already complete, boasting modern finishes that set the stage for easy living.
Throughout the home, new drywall lends a fresh feel, providing a blank canvas for your personal touches. Recessed lighting adds a touch of warmth and ambiance to the first floor, creating an inviting atmosphere for everyday living.
While the bathroom awaits installation, rest assured that all the necessary materials are included, making it easy to put your stamp on this space.
With approximately 90% of the home complete, this is your opportunity to make it your own. Whether you're a first-time buyer looking for a cozy nest or an investor seeking a project with potential, don't miss out on this West Oak Lane gem.
Schedule a showing today and envision the possibilities that await in this tranquil retreat.
Location
State PA
County Philadelphia
Area 19126 (19126)
Zoning RSA5
Direction East
Rooms
Other Rooms Dining Room, Kitchen, Basement, Half Bath
Basement Full
Main Level Bedrooms 3
Interior
Interior Features Combination Kitchen/Dining, Floor Plan - Open
Hot Water 60+ Gallon Tank
Heating Forced Air
Cooling Central A/C
Flooring Luxury Vinyl Plank
Equipment Built-In Microwave, Built-In Range, Dishwasher, Oven/Range - Gas, Refrigerator, Washer, Dryer
Window Features Double Hung
Appliance Built-In Microwave, Built-In Range, Dishwasher, Oven/Range - Gas, Refrigerator, Washer, Dryer
Heat Source Electric
Laundry Hookup, Basement
Exterior
Exterior Feature Deck(s), Enclosed, Porch(es)
Parking Features Other
Garage Spaces 1.0
Water Access N
Roof Type Rubber
Accessibility 2+ Access Exits
Porch Deck(s), Enclosed, Porch(es)
Attached Garage 1
Total Parking Spaces 1
Garage Y
Building
Story 2
Foundation Brick/Mortar
Sewer Public Sewer
Water Public
Architectural Style Straight Thru, Traditional
Level or Stories 2
Additional Building Above Grade
Structure Type Dry Wall
New Construction N
Schools
School District The School District Of Philadelphia
Others
Senior Community No
Tax ID 172175900
Ownership Fee Simple
SqFt Source Estimated
Security Features Smoke Detector
Acceptable Financing Cash, Conventional, FHA
Listing Terms Cash, Conventional, FHA
Financing Cash,Conventional,FHA
Special Listing Condition Standard
Read Less Info
Want to know what your home might be worth? Contact us for a FREE valuation!

Our team is ready to help you sell your home for the highest possible price ASAP

Bought with Lynn Constance Williams • KW Empower
GET MORE INFORMATION
Agent | License ID: 0225193218 - VA, 5003479 - MD
+1(703) 298-7037 | jason@jasonandbonnie.com






