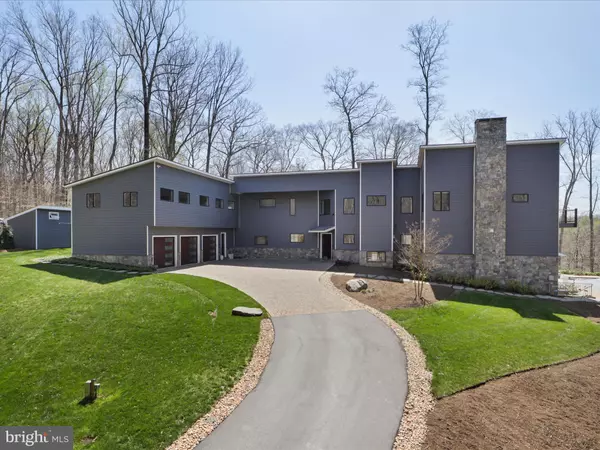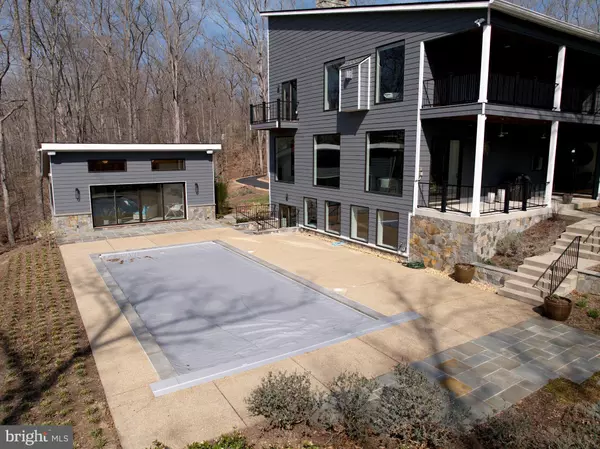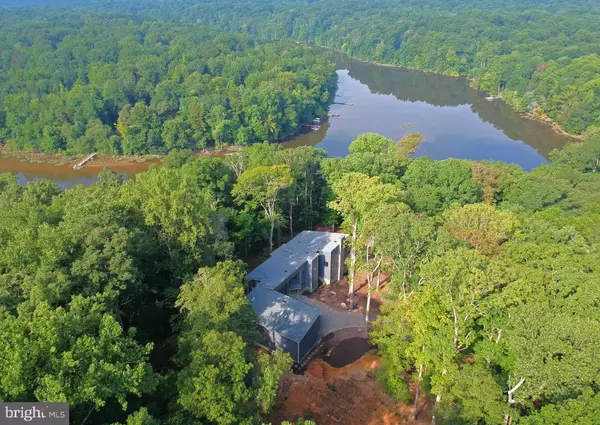$2,000,000
$1,999,999
For more information regarding the value of a property, please contact us for a free consultation.
5 Beds
7 Baths
8,253 SqFt
SOLD DATE : 06/17/2024
Key Details
Sold Price $2,000,000
Property Type Single Family Home
Sub Type Detached
Listing Status Sold
Purchase Type For Sale
Square Footage 8,253 sqft
Price per Sqft $242
Subdivision Waterview Plantation
MLS Listing ID VAPW2068790
Sold Date 06/17/24
Style Contemporary
Bedrooms 5
Full Baths 5
Half Baths 2
HOA Fees $50/ann
HOA Y/N Y
Abv Grd Liv Area 6,576
Originating Board BRIGHT
Year Built 2019
Annual Tax Amount $10,810
Tax Year 2019
Lot Size 5.051 Acres
Acres 5.05
Property Description
Spectacular one of a kind custom built L shaped contemporary of hardy plank and stone with a 2 story exterior stone fireplace, paver driveway sitting on 5 private acres on 1000+ ft of the Occoquan River with views both north and south! 8000 sq ft 5 bedrooms, 5.55 baths, 3 levels facing west with scenic vistas from all the living space plus 3 of 5 bedrooms! 3 car garage. Above the garage is a bedroom suite/inlaw suite/aupair suite w a convenience bar( possible partial kitchen and full bath as a wing to the gorgeous contemporary! High ceiling ( 9/12/14 feet high) and open floor plan! Oversized double door solid wood entry to 2 story foyer. Elevato to all 3 levels, deep coat closet, open offset metal staircase with wooden handrails to both the upper and lower level, plus second staircase! Huge full wall, floor to ceiling windows w UV protection! 3 fireplaces ( 2 gas, 1 wood)- ll rec room, great room and master bedroom! Main level foyer entry, huge living room, separate dining room with butlers pantry/bar and deck access plus 2 half baths at either end of the main level. HUGE great room open to kitchen, island, customized cabinetry with quartz counter top luxury SS appliances including subzero with front window, under the counter microwave, euro styled double wall ovens, euro styled gas downdraft 5 burner cook top, pocket handle dishwasher! Views from all room gorgeous but the great room overlooks the inground pool, pool house and the river! Gas fireplace and a wall of windows! Deck access from the great room with steps down to the pool! Magnificent stone steps down to the river and private dock. Upper level of main space has huge bedrooms, 3 with a balcony and a private ensuite bath with quartz vanity tops, custom glass shower doors and heated floors. The primary bedroom has a sitting area, gas fireplace, walk in closet and double closets, baloney overlooking the river and the pool plus a glorious primary bathroom with a separate soaking tub with scenic views, separate glass enclosed shower, private toilet and bidet. Gorgeous hardwood floors on two levels! Lower level features a stone wood burning fireplace, wall of windows with access to the pool and pool house plus an impressively organized utility room, wine cellar room and full bath! Heated floors, beautiful recessed and custom lighting ( the natural light is incredible). Whole house generator, good for 7 days! The pool will have an automatic cover, winter cover, heater and is self cleaning and features aa dual water fountain in the shallow area for lounging! The pool house opens completely to the deck with a partial kitchen and full bath! SO much to LOVE. Please note the county described the quality as SUPERIOR!
Location
State VA
County Prince William
Zoning A1
Direction West
Rooms
Other Rooms Living Room, Dining Room, Primary Bedroom, Bedroom 3, Bedroom 4, Bedroom 5, Game Room, Basement, Foyer, Exercise Room, Great Room, In-Law/auPair/Suite, Laundry, Storage Room
Basement Side Entrance, Outside Entrance, Daylight, Partial, Fully Finished, Heated, Improved, Walkout Level
Interior
Interior Features Attic, 2nd Kitchen, Family Room Off Kitchen, Kitchen - Gourmet, Kitchen - Table Space, Dining Area, Breakfast Area, Primary Bath(s), Double/Dual Staircase, Wet/Dry Bar, Wood Floors, Recessed Lighting, Floor Plan - Open, Butlers Pantry, Elevator, Formal/Separate Dining Room, Kitchen - Eat-In, Kitchen - Island, Upgraded Countertops, Walk-in Closet(s), Water Treat System
Hot Water Electric
Heating Forced Air
Cooling Central A/C
Flooring Concrete, Hardwood, Heated, Ceramic Tile, Marble
Fireplaces Number 3
Fireplaces Type Gas/Propane, Wood
Equipment Washer/Dryer Hookups Only, Cooktop, Dishwasher, Disposal, Dual Flush Toilets, Exhaust Fan, Icemaker, Microwave, Oven - Double, Refrigerator
Fireplace Y
Window Features Screens,Insulated
Appliance Washer/Dryer Hookups Only, Cooktop, Dishwasher, Disposal, Dual Flush Toilets, Exhaust Fan, Icemaker, Microwave, Oven - Double, Refrigerator
Heat Source Propane - Owned, Electric
Laundry Basement, Hookup, Upper Floor
Exterior
Exterior Feature Balconies- Multiple, Deck(s)
Parking Features Garage Door Opener
Garage Spaces 6.0
Pool Gunite, Heated, In Ground, Other
Utilities Available Under Ground, Cable TV Available, Propane
Amenities Available Non-Lake Recreational Area, Pier/Dock
Waterfront Description Boat/Launch Ramp - Private,Private Dock Site
Water Access Y
Water Access Desc Boat - Powered,Canoe/Kayak,Fishing Allowed,Limited hours of Personal Watercraft Operation (PWC),Private Access,Sail,Swimming Allowed,Waterski/Wakeboard
View Water, Trees/Woods, Scenic Vista, River, Panoramic
Roof Type Shingle
Street Surface Black Top,Approved
Accessibility Elevator, 2+ Access Exits, 36\"+ wide Halls, 32\"+ wide Doors
Porch Balconies- Multiple, Deck(s)
Road Frontage Private
Attached Garage 3
Total Parking Spaces 6
Garage Y
Building
Lot Description Backs to Trees, Landscaping, Secluded, Private, Trees/Wooded, Poolside, Fishing Available, Cul-de-sac, Stream/Creek
Story 3
Foundation Concrete Perimeter
Sewer Septic = # of BR
Water Well
Architectural Style Contemporary
Level or Stories 3
Additional Building Above Grade, Below Grade
Structure Type 2 Story Ceilings,9'+ Ceilings,Masonry,Dry Wall,Wood Ceilings,Vaulted Ceilings,High
New Construction Y
Schools
Elementary Schools Signal Hill
Middle Schools Parkside
High Schools Osbourn Park
School District Prince William County Public Schools
Others
Pets Allowed Y
HOA Fee Include Management,Road Maintenance,Other
Senior Community No
Tax ID 8095-01-5870
Ownership Fee Simple
SqFt Source Estimated
Security Features Electric Alarm,Security System,Security Gate
Acceptable Financing Cash, Conventional, VA, FHA
Horse Property N
Listing Terms Cash, Conventional, VA, FHA
Financing Cash,Conventional,VA,FHA
Special Listing Condition Standard
Pets Allowed Cats OK, Dogs OK
Read Less Info
Want to know what your home might be worth? Contact us for a FREE valuation!

Our team is ready to help you sell your home for the highest possible price ASAP

Bought with Cary A Fichtner-Vu • Long & Foster Real Estate, Inc.
GET MORE INFORMATION
Agent | License ID: 0225193218 - VA, 5003479 - MD
+1(703) 298-7037 | jason@jasonandbonnie.com






