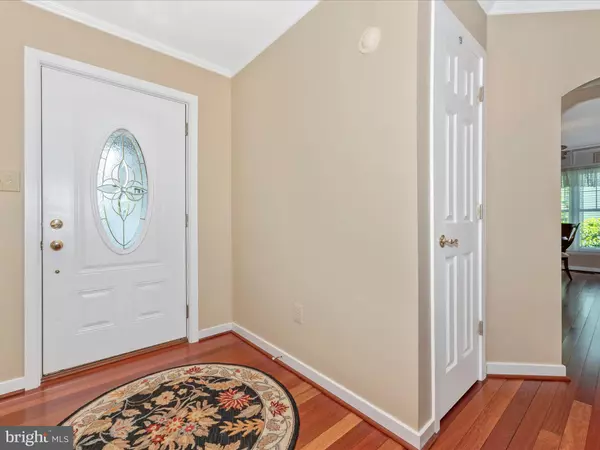$695,000
$675,000
3.0%For more information regarding the value of a property, please contact us for a free consultation.
5 Beds
4 Baths
3,687 SqFt
SOLD DATE : 06/17/2024
Key Details
Sold Price $695,000
Property Type Single Family Home
Sub Type Detached
Listing Status Sold
Purchase Type For Sale
Square Footage 3,687 sqft
Price per Sqft $188
Subdivision The Meadow At New Market
MLS Listing ID MDFR2048742
Sold Date 06/17/24
Style Colonial
Bedrooms 5
Full Baths 3
Half Baths 1
HOA Fees $69/qua
HOA Y/N Y
Abv Grd Liv Area 2,487
Originating Board BRIGHT
Year Built 2004
Annual Tax Amount $6,497
Tax Year 2023
Lot Size 0.269 Acres
Acres 0.27
Property Description
You are going to love this 5 bedroom, 3.5 bath home in the sought after neighborhood of The Meadow at New Market! As you enter the home, beautiful hardwood floors flow throughout the open floor plan on the main level. The light filled kitchen boasts a large eat-in dining area with a built-in hutch & shelving, SS appliances, plus an island with extra seating. There's a separate dining room space currently used as a sitting room. The living room has tall cathedral ceilings and a gas fireplace to provide the perfect ambiance on any evening. Step outside & enjoy the patio or the covered back porch which stretch the entire width of the house. The main floor primary bedroom also has access to the outside porch, plus a primary bathroom with double vanity, soaking tub, and separate shower. The laundry room is also conveniently located on the main level off of the kitchen. The beautiful hardwood floors continue upstairs to three bedrooms, one full bath, and a foyer area large enough for a piano or desk. The lower level is set up nicely to be used if needed as an in-law suite with a 5th bedroom, full bath, family room, and kitchenette area, PLUS a large storage room with utility sink and outside entrance. Newer features include roof replaced in 2019, new HVAC, hot water heater, garage door springs, & garbage disposal in 2020, new sump pump in 2021. This could be the home you've been waiting for! Don't miss the opportunity to see all it has to offer!!
Location
State MD
County Frederick
Zoning R3
Rooms
Other Rooms Living Room, Dining Room, Primary Bedroom, Bedroom 2, Bedroom 3, Bedroom 4, Bedroom 5, Kitchen, Family Room, Foyer, Storage Room, Bathroom 2, Bathroom 3, Primary Bathroom, Half Bath
Basement Daylight, Partial, Fully Finished, Heated, Improved, Outside Entrance, Walkout Stairs, Windows, Connecting Stairway, Sump Pump
Main Level Bedrooms 1
Interior
Interior Features Breakfast Area, Built-Ins, Ceiling Fan(s), Dining Area, Entry Level Bedroom, Floor Plan - Open, Kitchen - Island, Kitchen - Table Space, Primary Bath(s), Recessed Lighting, Soaking Tub, Stall Shower, Tub Shower, Upgraded Countertops, Walk-in Closet(s), Window Treatments, Wood Floors, Kitchenette
Hot Water Natural Gas
Cooling Central A/C
Flooring Hardwood, Laminate Plank, Partially Carpeted, Ceramic Tile
Fireplaces Number 1
Fireplaces Type Gas/Propane, Mantel(s)
Equipment Disposal, Dishwasher, Dryer, Exhaust Fan, Extra Refrigerator/Freezer, Icemaker, Oven/Range - Gas, Range Hood, Refrigerator, Stainless Steel Appliances, Washer, Water Heater
Furnishings No
Fireplace Y
Appliance Disposal, Dishwasher, Dryer, Exhaust Fan, Extra Refrigerator/Freezer, Icemaker, Oven/Range - Gas, Range Hood, Refrigerator, Stainless Steel Appliances, Washer, Water Heater
Heat Source Natural Gas
Laundry Main Floor
Exterior
Exterior Feature Patio(s), Porch(es)
Parking Features Garage - Side Entry, Garage Door Opener
Garage Spaces 5.0
Fence Rear, Aluminum
Utilities Available Natural Gas Available
Amenities Available Baseball Field, Common Grounds, Jog/Walk Path, Tennis Courts, Picnic Area, Tot Lots/Playground
Water Access N
View Pasture, Trees/Woods
Roof Type Architectural Shingle
Accessibility None
Porch Patio(s), Porch(es)
Attached Garage 2
Total Parking Spaces 5
Garage Y
Building
Lot Description Landscaping
Story 3
Foundation Concrete Perimeter
Sewer Public Sewer
Water Public
Architectural Style Colonial
Level or Stories 3
Additional Building Above Grade, Below Grade
Structure Type 2 Story Ceilings,Vaulted Ceilings
New Construction N
Schools
Elementary Schools New Market
Middle Schools New Market
High Schools Linganore
School District Frederick County Public Schools
Others
Pets Allowed Y
HOA Fee Include Common Area Maintenance,Snow Removal,Trash,Management
Senior Community No
Tax ID 1109318682
Ownership Fee Simple
SqFt Source Assessor
Acceptable Financing Cash, Conventional, FHA, VA
Listing Terms Cash, Conventional, FHA, VA
Financing Cash,Conventional,FHA,VA
Special Listing Condition Standard
Pets Allowed No Pet Restrictions
Read Less Info
Want to know what your home might be worth? Contact us for a FREE valuation!

Our team is ready to help you sell your home for the highest possible price ASAP

Bought with Stephanie Vincent • Berkshire Hathaway HomeServices PenFed Realty
GET MORE INFORMATION
Agent | License ID: 0225193218 - VA, 5003479 - MD
+1(703) 298-7037 | jason@jasonandbonnie.com






