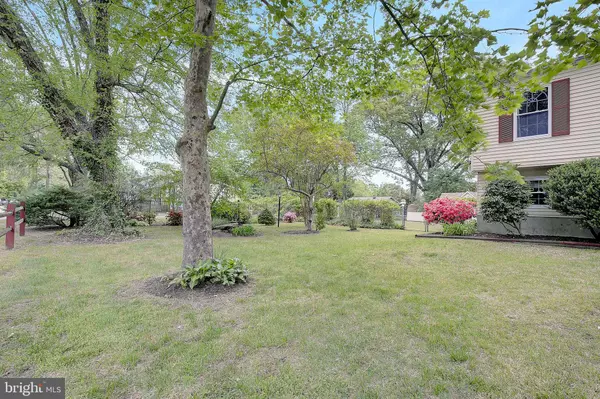$430,000
$399,900
7.5%For more information regarding the value of a property, please contact us for a free consultation.
3 Beds
3 Baths
2,700 SqFt
SOLD DATE : 06/14/2024
Key Details
Sold Price $430,000
Property Type Single Family Home
Sub Type Detached
Listing Status Sold
Purchase Type For Sale
Square Footage 2,700 sqft
Price per Sqft $159
Subdivision Chelsea Beach
MLS Listing ID MDAA2084552
Sold Date 06/14/24
Style Split Foyer
Bedrooms 3
Full Baths 2
Half Baths 1
HOA Y/N N
Abv Grd Liv Area 1,700
Originating Board BRIGHT
Year Built 1983
Annual Tax Amount $3,901
Tax Year 2024
Lot Size 0.331 Acres
Acres 0.33
Property Description
Nestled within the charming neighborhood of Chelsea Beach in Pasadena, awaits this well-maintained home, situated on a generous double lot. This residence boasts ample space both indoors and out, offering a retreat that harmonizes with nature's beauty.
As you step inside, you are greeted by an inviting ambiance that blends warmth and tradition.
The main level has an open feeling, featuring a cozy living area, a well-appointed kitchen, two bedrooms, a full hall bathroom and includes a primary bedroom with ensuite half bath.
Through the sliding glass door is a sprawling 640 sq. ft. sunroom addition, suffusing the space with natural light and providing an ideal setting for relaxation or entertainment. Adjacent to the sunroom, a deck extends the living area outdoors, inviting al fresco dining and leisurely moments.
Descending to the lower level, a second kitchen awaits, offering versatility and convenience for multi-generational living or hosting guests. Additionally, a workshop provides a creative outlet for DIY enthusiasts or serves as a functional space for various tools and projects.
Outside, the expansive yard is adorned with mature plants, creating a picturesque backdrop for outdoor activities and enjoying the beauty of nature.
With its prime location in the desirable Pasadena neighborhood of Chelsea Beach, this residence presents an unparalleled opportunity to embrace a lifestyle defined by tranquility, convenience, and community. Community amenities include the deep water boat ramp, into Cockey Creek that flows into the Magothy River and Chesapeake Bay, fishing beaches, large playground and a lot of community activities.
Don't miss your chance to make this well-maintained home yours and embark on a journey of timeless comfort and serenity.
Location
State MD
County Anne Arundel
Zoning R1
Rooms
Basement Fully Finished
Main Level Bedrooms 2
Interior
Interior Features 2nd Kitchen, Carpet, Attic, Ceiling Fan(s), Combination Kitchen/Dining, Combination Dining/Living, Floor Plan - Open, Kitchen - Country, Bathroom - Soaking Tub, Bathroom - Stall Shower
Hot Water Electric
Heating Heat Pump(s)
Cooling Central A/C, Ductless/Mini-Split, Ceiling Fan(s)
Equipment Built-In Microwave, Dishwasher, Dryer, Extra Refrigerator/Freezer, Oven - Single, Refrigerator, Washer
Fireplace N
Appliance Built-In Microwave, Dishwasher, Dryer, Extra Refrigerator/Freezer, Oven - Single, Refrigerator, Washer
Heat Source Electric
Exterior
Exterior Feature Deck(s)
Fence Wood, Chain Link, Rear
Amenities Available Beach, Boat Ramp, Tot Lots/Playground
Water Access N
Accessibility Other
Porch Deck(s)
Garage N
Building
Lot Description Cleared, Front Yard, Landscaping, Level, Rear Yard
Story 2
Foundation Permanent
Sewer Septic = # of BR
Water Well
Architectural Style Split Foyer
Level or Stories 2
Additional Building Above Grade, Below Grade
New Construction N
Schools
Elementary Schools Lake Shore
Middle Schools Chesapeake Bay
High Schools Chesapeake
School District Anne Arundel County Public Schools
Others
Senior Community No
Tax ID 020388190025586
Ownership Fee Simple
SqFt Source Assessor
Special Listing Condition Standard
Read Less Info
Want to know what your home might be worth? Contact us for a FREE valuation!

Our team is ready to help you sell your home for the highest possible price ASAP

Bought with Claudia Chang • Samson Properties
GET MORE INFORMATION
Agent | License ID: 0225193218 - VA, 5003479 - MD
+1(703) 298-7037 | jason@jasonandbonnie.com






