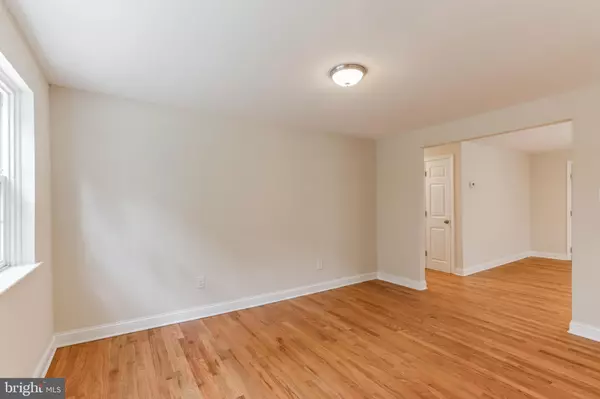$410,000
$410,000
For more information regarding the value of a property, please contact us for a free consultation.
4 Beds
2 Baths
2,097 SqFt
SOLD DATE : 06/14/2024
Key Details
Sold Price $410,000
Property Type Single Family Home
Sub Type Detached
Listing Status Sold
Purchase Type For Sale
Square Footage 2,097 sqft
Price per Sqft $195
Subdivision None Available
MLS Listing ID PACT2065460
Sold Date 06/14/24
Style Cape Cod
Bedrooms 4
Full Baths 1
Half Baths 1
HOA Y/N N
Abv Grd Liv Area 2,097
Originating Board BRIGHT
Year Built 1959
Annual Tax Amount $7,180
Tax Year 2023
Lot Size 0.503 Acres
Acres 0.5
Lot Dimensions 0.00 x 0.00
Property Description
Welcome to 5 Plane Tree Lane, a charming 4-bedroom single-family home tucked away near the historic Valley Forge.
First Floor: Step into a spacious formal living room boasting a classic brick fireplace, alongside a large formal dining room perfect for hosting gatherings. The eat-in kitchen features white cabinetry, a new refrigerator-room for a dining table and grants access to a back deck/porch, ideal for summer entertaining. Two sizable bedrooms, a full hall bath, and hardwood flooring throughout complete the first floor living area.
Second Floor: Ascend to find two additional large bedrooms with track lighting and berber carpeting. An alcove area between bedrooms offers versatility as a computer/study space. Also, discover a convenient half bath and attic space.
Basement: A large unfinished basement provides ample storage and potential for customization, featuring a workbench area.
Outside, enjoy a private backyard and a private driveway accommodating multiple cars.
Many improvements have been made to this property, enhancing its appeal. Conveniently located near major access routes, shopping, malls, and restaurants and Historic Valley Forge Park is minutes away. Additionally, this home boasts mixed-use zoning, offering the potential for a home office. The owner is a licensed PA real estate agent.
Location
State PA
County Chester
Area Schuylkill Twp (10327)
Zoning R60 MIX:RES DWLG W/COMM
Rooms
Other Rooms Living Room, Dining Room, Bedroom 2, Bedroom 3, Bedroom 4, Kitchen, Basement, Bedroom 1, Bonus Room
Basement Unfinished
Main Level Bedrooms 2
Interior
Interior Features Attic, Carpet, Formal/Separate Dining Room, Kitchen - Eat-In, Tub Shower, Kitchen - Table Space
Hot Water Electric
Heating Heat Pump - Electric BackUp
Cooling Central A/C
Flooring Carpet, Hardwood
Fireplaces Number 1
Equipment Built-In Microwave, Oven - Self Cleaning, Oven - Single, Oven/Range - Electric, Refrigerator, Stove
Fireplace Y
Appliance Built-In Microwave, Oven - Self Cleaning, Oven - Single, Oven/Range - Electric, Refrigerator, Stove
Heat Source Electric
Exterior
Exterior Feature Deck(s)
Garage Spaces 6.0
Water Access N
Roof Type Asbestos Shingle
Accessibility None
Porch Deck(s)
Total Parking Spaces 6
Garage N
Building
Lot Description Backs to Trees, Front Yard, Level, Private, Rear Yard, SideYard(s), Secluded
Story 2
Foundation Block
Sewer Public Sewer
Water Public
Architectural Style Cape Cod
Level or Stories 2
Additional Building Above Grade, Below Grade
New Construction N
Schools
School District Phoenixville Area
Others
Senior Community No
Tax ID 27-06 -0051
Ownership Fee Simple
SqFt Source Assessor
Acceptable Financing Cash, Conventional
Listing Terms Cash, Conventional
Financing Cash,Conventional
Special Listing Condition Standard
Read Less Info
Want to know what your home might be worth? Contact us for a FREE valuation!

Our team is ready to help you sell your home for the highest possible price ASAP

Bought with Todd Aaron Demsky • KW Main Line - Narberth
GET MORE INFORMATION
Agent | License ID: 0225193218 - VA, 5003479 - MD
+1(703) 298-7037 | jason@jasonandbonnie.com






