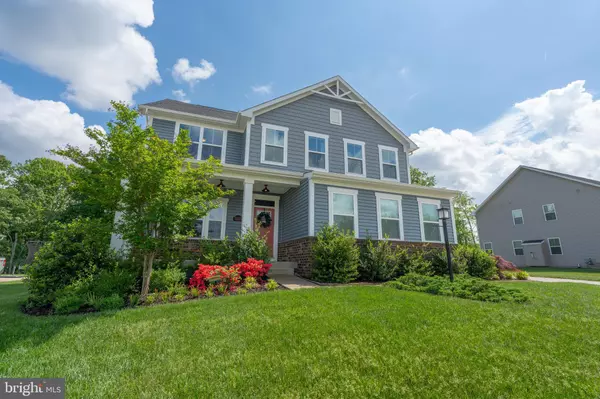$940,000
$915,000
2.7%For more information regarding the value of a property, please contact us for a free consultation.
4 Beds
4 Baths
3,687 SqFt
SOLD DATE : 06/14/2024
Key Details
Sold Price $940,000
Property Type Single Family Home
Sub Type Detached
Listing Status Sold
Purchase Type For Sale
Square Footage 3,687 sqft
Price per Sqft $254
Subdivision Virginia Crossing
MLS Listing ID VAPW2069562
Sold Date 06/14/24
Style Craftsman,Colonial
Bedrooms 4
Full Baths 3
Half Baths 1
HOA Fees $88/mo
HOA Y/N Y
Abv Grd Liv Area 2,728
Originating Board BRIGHT
Year Built 2020
Annual Tax Amount $8,596
Tax Year 2022
Lot Size 0.313 Acres
Acres 0.31
Property Description
Discover a stunning, craftsman style home built in 2020, offering the perfect blend of modern living and timeless elegance. This immaculate property boasts four spacious bedrooms, three full bathrooms, and one conveniently located half bath, ensuring ample space and privacy. Upon entering, you'll be greeted by a lovely dining room, setting the tone for a warm and inviting atmosphere. Seamlessly flowing from the dining area, the open living room and updated, enlarged kitchen create a harmonious space perfect for cooking and entertaining. Imagine hosting gatherings with ease, as the thoughtfully designed layout encourages seamless flow and social interaction. Ascending the stairs, you'll find four well-appointed bedrooms, including a luxurious primary suite that promises both comfort and tranquility. Offering breathtaking views of the gorgeous backyard, this sanctuary also features a generously sized bathroom and two walk-in closets, providing ample storage and a serene sanctuary to start and end your days. The lower level of the home offers a truly unique space – one large, open area complemented by a full bathroom. Whether you envision it as a guest suite, an in-law suite, or an additional entertaining area, the possibilities are endless, ensuring flexibility and adaptability to suit your evolving needs. Step outside, and you'll be greeted by a meticulously refreshed backyard, complete with a fence, patio, Toja Grid Pergola, and a smokeless firepit – the perfect setting for alfresco dining, entertaining, or simply relaxing under the stars. Furthermore, this property boasts a fully paid-for 14-panel solar system, providing a clean and renewable energy source, ensuring both sustainability and cost-effectiveness. This remarkable home, with its thoughtful design and abundant natural light, offers the ultimate in luxury living. Schedule your private viewing today!
Location
State VA
County Prince William
Zoning R4
Rooms
Basement Fully Finished, Connecting Stairway
Interior
Interior Features Carpet, Ceiling Fan(s), Combination Kitchen/Living, Family Room Off Kitchen, Floor Plan - Open, Kitchen - Gourmet, Recessed Lighting, Bathroom - Stall Shower, Bathroom - Tub Shower, Walk-in Closet(s), Wood Floors, Dining Area, Primary Bath(s)
Hot Water Natural Gas
Heating Forced Air
Cooling Central A/C
Equipment Stove, Dishwasher, Disposal, Dryer, Oven - Single, Range Hood, Refrigerator, Stainless Steel Appliances, Washer, Extra Refrigerator/Freezer
Fireplace N
Appliance Stove, Dishwasher, Disposal, Dryer, Oven - Single, Range Hood, Refrigerator, Stainless Steel Appliances, Washer, Extra Refrigerator/Freezer
Heat Source Electric
Laundry Has Laundry, Upper Floor
Exterior
Exterior Feature Deck(s), Porch(es), Patio(s)
Parking Features Garage - Side Entry
Garage Spaces 2.0
Fence Vinyl
Water Access N
Roof Type Asphalt
Accessibility Other
Porch Deck(s), Porch(es), Patio(s)
Attached Garage 2
Total Parking Spaces 2
Garage Y
Building
Story 2
Foundation Concrete Perimeter
Sewer Public Sewer
Water Public
Architectural Style Craftsman, Colonial
Level or Stories 2
Additional Building Above Grade, Below Grade
New Construction N
Schools
School District Prince William County Public Schools
Others
HOA Fee Include Common Area Maintenance,Snow Removal,Trash
Senior Community No
Tax ID 7297-77-6199
Ownership Fee Simple
SqFt Source Assessor
Special Listing Condition Standard
Read Less Info
Want to know what your home might be worth? Contact us for a FREE valuation!

Our team is ready to help you sell your home for the highest possible price ASAP

Bought with Dilip D Vadakkoot • Pearson Smith Realty, LLC

"My job is to find and attract mastery-based agents to the office, protect the culture, and make sure everyone is happy! "
GET MORE INFORMATION






