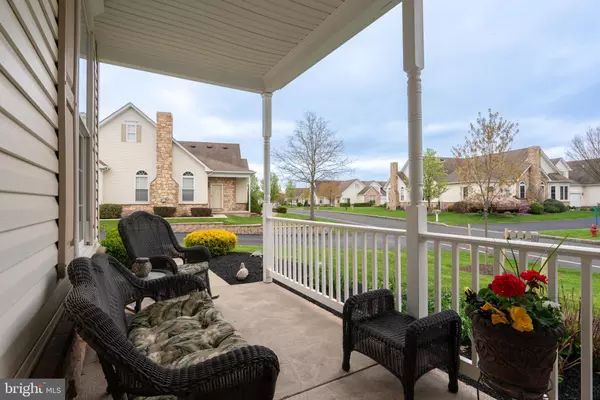$450,000
$450,000
For more information regarding the value of a property, please contact us for a free consultation.
2 Beds
3 Baths
1,773 SqFt
SOLD DATE : 06/14/2024
Key Details
Sold Price $450,000
Property Type Townhouse
Sub Type End of Row/Townhouse
Listing Status Sold
Purchase Type For Sale
Square Footage 1,773 sqft
Price per Sqft $253
Subdivision The Vineyards
MLS Listing ID PAMC2100814
Sold Date 06/14/24
Style Carriage House
Bedrooms 2
Full Baths 2
Half Baths 1
HOA Fees $185/mo
HOA Y/N Y
Abv Grd Liv Area 1,773
Originating Board BRIGHT
Year Built 2006
Annual Tax Amount $4,538
Tax Year 2023
Lot Size 1,773 Sqft
Acres 0.04
Lot Dimensions 0.00 x 0.00
Property Description
Welcome home to comfortable, easy living in this clean, welcoming, and well-maintained carriage home located in the beautiful Vineyards 55+ gated community in Pennsburg. Enter from the covered front porch to the light-filled living and dining areas graced with beautiful hardwood flooring and framed by a cathedral ceiling. The spacious living room is warmed by a gas fireplace to enjoy on a cozy winter night and features palladium windows with newer blinds, recessed lighting, and a ceiling fan. The dining area is large enough to accommodate family and friends for holidays or entertaining. In the adjacent well-appointed eat-in kitchen, you will find an abundance of cabinets, tile backsplash and flooring, over and under-cabinet lighting, recessed lighting, a solar tube, and a pantry. A few steps away and through the French doors is your private den/office space with newer neutral carpeting. This versatile space could also be used as a sunroom, exercise area, or a craft or hobby room. Sliders lead out to your paved patio with an electric retractable awning, a great space to just sit and relax, read, and enjoy a beverage, or spend time with friends and enjoy the sunshine and fresh air, or grill a few burgers. Or take a few steps across your driveway to the scenic, paved community walking path right behind the property. Back inside, there is a hall with a coat closet and a convenient half-bath leading to your large primary bedroom suite. This tastefully appointed space features crown molding, chair rail, ceiling fan, walk-in closet, and ensuite bath with double vanity, linen closet, and tile floor. The main floor is completed with the tucked-away laundry area with storage cabinet, shelving, and laundry sink. Upstairs you will find the second bedroom and full bath for the privacy of your visiting family or old friends. This room also has a ceiling fan and full walk-in closet, and provides the option of flexible space for a variety of uses. Energy efficiency is enhanced by the multiple ceiling fans throughout the home which help circulate warmed and cooled air, and by additional upgraded blown-in insulation. An oversized two-car garage, additional driveway parking, and community parking spaces provide plenty of space for you and your guests. There is abundant built-in storage in the garage providing ample space for storing lawn equipment, bikes, other sporting equipment, and household goods. Also located in the garage is the utility room and an additional storage area that also houses the water softener. The Vineyards is an active lifestyle community secured by a gated entrance. It has a clubhouse with fitness room, game room, library, and kitchen, and meeting room. There is also a 3-hole chip-n-putt, pagodas for gathering outdoors with friends, and a tot lot for those visiting grandchildren. Located in a lovely rural setting yet convenient to shopping, medical facilities, recreational areas and tourism destinations with easy access to major transportation arteries, life in The Vineyards leaves little to be desired. (Additional professional photos coming soon.)
Location
State PA
County Montgomery
Area Upper Hanover Twp (10657)
Zoning 1101 RESIDENTIAL
Rooms
Other Rooms Living Room, Dining Room, Primary Bedroom, Bedroom 2, Kitchen, Den, Bathroom 2, Primary Bathroom, Half Bath
Main Level Bedrooms 1
Interior
Interior Features Ceiling Fan(s), Crown Moldings, Combination Dining/Living, Entry Level Bedroom, Floor Plan - Open, Kitchen - Eat-In, Pantry, Solar Tube(s), Stall Shower, Tub Shower, Walk-in Closet(s), Window Treatments, Wood Floors
Hot Water Electric
Heating Forced Air
Cooling Central A/C
Flooring Carpet, Ceramic Tile, Hardwood
Fireplaces Number 1
Fireplaces Type Gas/Propane
Equipment Built-In Microwave, Dishwasher, Disposal, Oven - Self Cleaning, Oven/Range - Electric, Water Conditioner - Owned
Fireplace Y
Appliance Built-In Microwave, Dishwasher, Disposal, Oven - Self Cleaning, Oven/Range - Electric, Water Conditioner - Owned
Heat Source Propane - Metered
Exterior
Exterior Feature Patio(s), Porch(es)
Parking Features Garage Door Opener, Garage - Side Entry, Inside Access
Garage Spaces 4.0
Utilities Available Cable TV, Phone Available, Under Ground, Propane
Amenities Available Community Center, Gated Community, Jog/Walk Path, Putting Green, Security, Tot Lots/Playground
Water Access N
Roof Type Shingle
Accessibility 2+ Access Exits, Grab Bars Mod, 32\"+ wide Doors
Porch Patio(s), Porch(es)
Attached Garage 2
Total Parking Spaces 4
Garage Y
Building
Story 1.5
Foundation Slab
Sewer Public Sewer
Water Public
Architectural Style Carriage House
Level or Stories 1.5
Additional Building Above Grade, Below Grade
Structure Type 9'+ Ceilings,Cathedral Ceilings
New Construction N
Schools
Middle Schools U Perkiomen
High Schools U Perkiomen
School District Upper Perkiomen
Others
Pets Allowed Y
HOA Fee Include Common Area Maintenance,Lawn Maintenance,Security Gate,Snow Removal,Trash,Management
Senior Community Yes
Age Restriction 55
Tax ID 57-00-04628-193
Ownership Fee Simple
SqFt Source Assessor
Acceptable Financing Cash, Conventional, VA
Listing Terms Cash, Conventional, VA
Financing Cash,Conventional,VA
Special Listing Condition Standard
Pets Allowed Number Limit
Read Less Info
Want to know what your home might be worth? Contact us for a FREE valuation!

Our team is ready to help you sell your home for the highest possible price ASAP

Bought with Michele Dragani • BHHS Keystone Properties
GET MORE INFORMATION
Agent | License ID: 0225193218 - VA, 5003479 - MD
+1(703) 298-7037 | jason@jasonandbonnie.com






