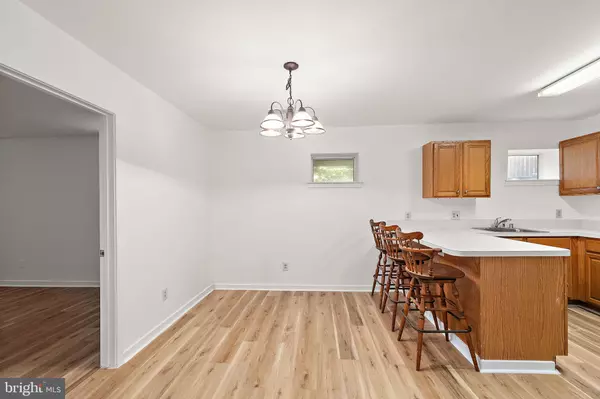$167,500
$160,000
4.7%For more information regarding the value of a property, please contact us for a free consultation.
2 Beds
1 Bath
1,006 SqFt
SOLD DATE : 06/14/2024
Key Details
Sold Price $167,500
Property Type Condo
Sub Type Condo/Co-op
Listing Status Sold
Purchase Type For Sale
Square Footage 1,006 sqft
Price per Sqft $166
Subdivision Paladin Club
MLS Listing ID DENC2061346
Sold Date 06/14/24
Style Traditional
Bedrooms 2
Full Baths 1
Condo Fees $274/mo
HOA Y/N N
Abv Grd Liv Area 1,006
Originating Board BRIGHT
Year Built 2000
Annual Tax Amount $1,564
Tax Year 2022
Lot Dimensions 0.00 x 0.00
Property Description
Introducing a newly renovated gem in the heart of North Wilmington! This charming 2 bed, 1 bath condo at 4002 Eastview Ln. offers a perfect blend of modern comfort and community amenities. Step inside to discover freshly painted walls, new floors, and updated appliances that create a welcoming and stylish living space, kitchen, and large bathroom. Located in the sought-after Paladin Club, residents will have exclusive access to a range of desirable amenities, including parking, a sparkling community pool, an immaculate clubhouse, and tennis courts. The condo association takes care of essential services such as trash, water, sewer, common area maintenance, community pool maintenance, clubhouse privileges, snow removal, and more, ensuring a hassle-free and enjoyable lifestyle. Don't miss the opportunity to make this beautifully renovated condo your own and experience the convenience and comfort of North Wilmington living at its finest. Schedule a viewing today and discover the perfect blend of modern living and community charm!
Location
State DE
County New Castle
Area Brandywine (30901)
Zoning NCAP
Rooms
Other Rooms Living Room, Dining Room, Primary Bedroom, Kitchen, Bedroom 1
Main Level Bedrooms 2
Interior
Interior Features Breakfast Area, Combination Kitchen/Dining, Ceiling Fan(s), Kitchen - Eat-In
Hot Water Natural Gas
Heating Forced Air
Cooling Central A/C
Flooring Luxury Vinyl Plank
Fireplaces Number 1
Fireplaces Type Gas/Propane, Insert
Equipment Built-In Microwave, Dishwasher, Disposal, Oven/Range - Gas, Refrigerator, Stainless Steel Appliances, Washer/Dryer Stacked
Furnishings No
Fireplace Y
Window Features Insulated
Appliance Built-In Microwave, Dishwasher, Disposal, Oven/Range - Gas, Refrigerator, Stainless Steel Appliances, Washer/Dryer Stacked
Heat Source Natural Gas
Laundry Main Floor
Exterior
Exterior Feature Porch(es)
Amenities Available Club House, Common Grounds, Pool - Outdoor, Tennis Courts
Water Access N
Roof Type Shingle
Accessibility 2+ Access Exits, Doors - Swing In
Porch Porch(es)
Road Frontage HOA
Garage N
Building
Story 1
Unit Features Garden 1 - 4 Floors
Foundation Slab
Sewer Public Sewer
Water Public
Architectural Style Traditional
Level or Stories 1
Additional Building Above Grade, Below Grade
Structure Type Dry Wall
New Construction N
Schools
School District Brandywine
Others
Pets Allowed Y
HOA Fee Include Common Area Maintenance,Ext Bldg Maint,Lawn Maintenance,Management,Snow Removal,Trash,Pool(s),Water,Sewer
Senior Community No
Tax ID 06-149.00-062.C.4002
Ownership Condominium
Security Features Main Entrance Lock
Acceptable Financing Negotiable
Horse Property N
Listing Terms Negotiable
Financing Negotiable
Special Listing Condition Standard
Pets Allowed No Pet Restrictions
Read Less Info
Want to know what your home might be worth? Contact us for a FREE valuation!

Our team is ready to help you sell your home for the highest possible price ASAP

Bought with Swarna Mareddy • Tesla Realty Group, LLC
GET MORE INFORMATION
Agent | License ID: 0225193218 - VA, 5003479 - MD
+1(703) 298-7037 | jason@jasonandbonnie.com






