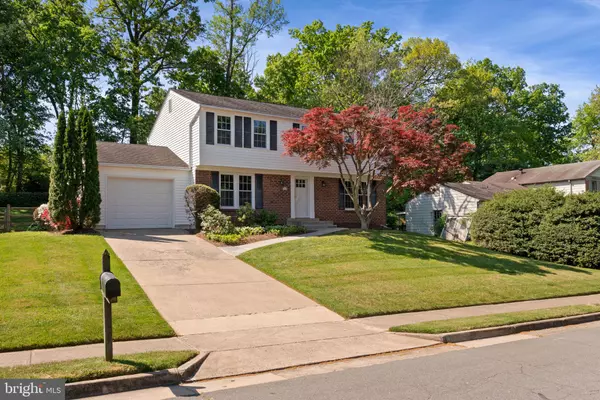$700,000
$700,000
For more information regarding the value of a property, please contact us for a free consultation.
4 Beds
3 Baths
2,232 SqFt
SOLD DATE : 06/13/2024
Key Details
Sold Price $700,000
Property Type Single Family Home
Sub Type Detached
Listing Status Sold
Purchase Type For Sale
Square Footage 2,232 sqft
Price per Sqft $313
Subdivision Leesburg Country Club
MLS Listing ID VALO2069886
Sold Date 06/13/24
Style Colonial
Bedrooms 4
Full Baths 2
Half Baths 1
HOA Y/N N
Abv Grd Liv Area 1,800
Originating Board BRIGHT
Year Built 1973
Annual Tax Amount $5,946
Tax Year 2023
Lot Size 10,890 Sqft
Acres 0.25
Property Description
Nestled in a premier neighborhood surrounded with towering oaks, flowering dogwood, blooming
azaleas and stunning Japanese maples, sits the diamond that you have been waiting for.
This 4 bedroom, 2.5 bath home is tucked away from bustling route 15, but only moments
away from historic downtown Leesburg where you can enjoy shopping, restaurants, and parks and more. Renovations have just been completed and include a gorgeous kitchen featuring new appliances, modern white cabinetry, and pristine quartz countertops. Bathrooms have been updated with beautiful new fixtures, tubs and tilework. Fresh paint and new vinyl plank flooring throughout the house. Brand New HVAC just installed. Enjoy the wonderful covered deck and fenced yard with beautiful flowers and plants. A partially finished basement makes a great bonus room, man cave or play area.
Come and enjoy all the charm and beauty this home and neighborhood have to offer!
Location
State VA
County Loudoun
Zoning LB:R4
Rooms
Other Rooms Living Room, Dining Room, Primary Bedroom, Bedroom 2, Bedroom 3, Kitchen, Family Room, Bedroom 1
Basement Connecting Stairway, Partially Finished
Interior
Interior Features Dining Area, Ceiling Fan(s), Kitchen - Table Space, Pantry, Recessed Lighting, Walk-in Closet(s)
Hot Water Electric
Heating Forced Air
Cooling Ceiling Fan(s), Central A/C
Fireplaces Number 1
Equipment Built-In Microwave, Dishwasher, Disposal, Dryer, Oven/Range - Electric, Refrigerator, Washer
Fireplace Y
Appliance Built-In Microwave, Dishwasher, Disposal, Dryer, Oven/Range - Electric, Refrigerator, Washer
Heat Source Natural Gas
Exterior
Parking Features Garage - Front Entry
Garage Spaces 2.0
Fence Rear
Water Access N
Accessibility None
Attached Garage 1
Total Parking Spaces 2
Garage Y
Building
Story 3
Foundation Block
Sewer Public Sewer
Water Public
Architectural Style Colonial
Level or Stories 3
Additional Building Above Grade, Below Grade
New Construction N
Schools
Elementary Schools Evergreen Mill
Middle Schools J.Lumpton Simpson
High Schools Loudoun County
School District Loudoun County Public Schools
Others
Senior Community No
Tax ID 272170716000
Ownership Fee Simple
SqFt Source Estimated
Special Listing Condition Standard
Read Less Info
Want to know what your home might be worth? Contact us for a FREE valuation!

Our team is ready to help you sell your home for the highest possible price ASAP

Bought with Frank J Schofield • Summit Realtors

"My job is to find and attract mastery-based agents to the office, protect the culture, and make sure everyone is happy! "
GET MORE INFORMATION






