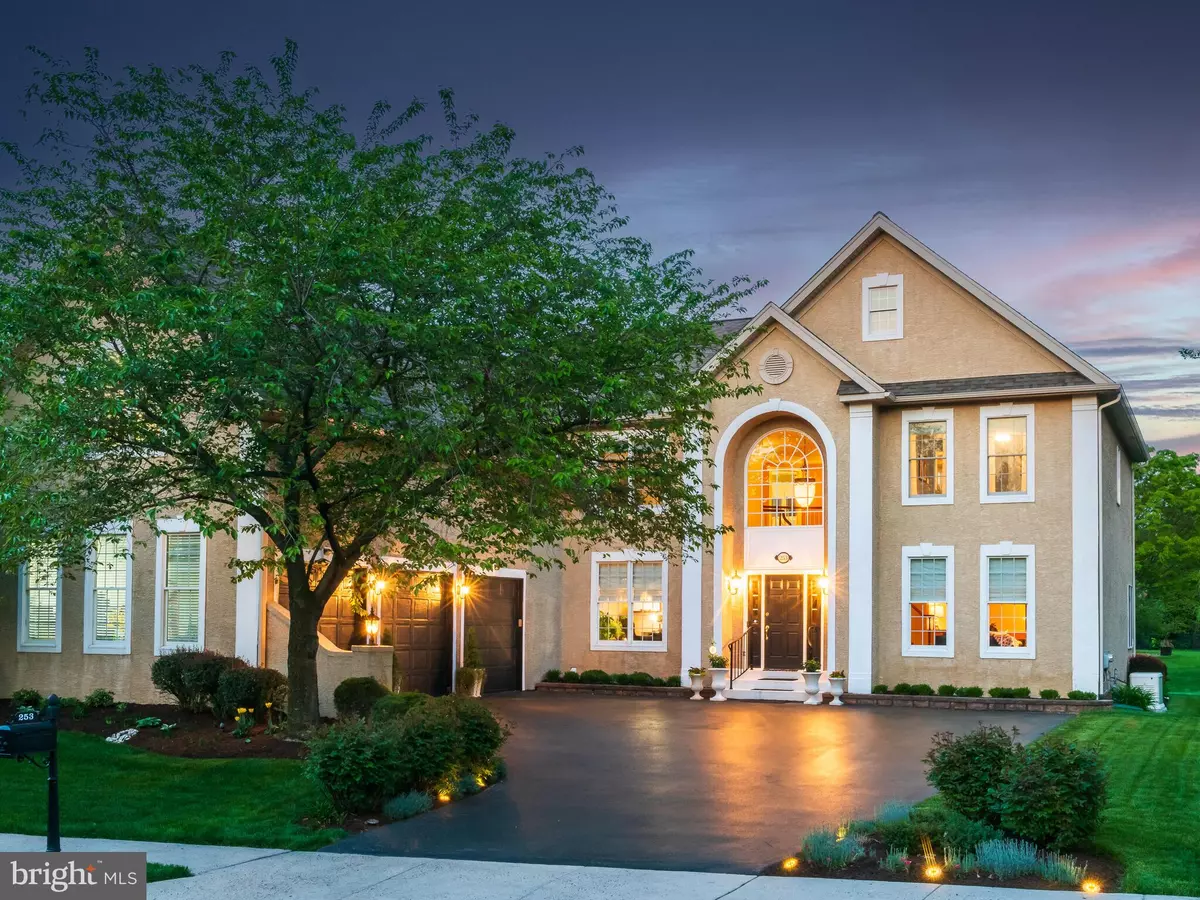$1,050,000
$999,000
5.1%For more information regarding the value of a property, please contact us for a free consultation.
5 Beds
5 Baths
4,322 SqFt
SOLD DATE : 06/10/2024
Key Details
Sold Price $1,050,000
Property Type Single Family Home
Sub Type Detached
Listing Status Sold
Purchase Type For Sale
Square Footage 4,322 sqft
Price per Sqft $242
Subdivision Rivercrest
MLS Listing ID PAMC2102642
Sold Date 06/10/24
Style Colonial
Bedrooms 5
Full Baths 4
Half Baths 1
HOA Fees $211/mo
HOA Y/N Y
Abv Grd Liv Area 4,322
Originating Board BRIGHT
Year Built 2004
Annual Tax Amount $13,111
Tax Year 2022
Lot Size 0.294 Acres
Acres 0.29
Lot Dimensions 82.00 x 0.00
Property Description
OPEN HOUSES: Friday 5/3 -4-6PM, & Saturday 5/4 and Sunday 5/5 FROM 1-3PM. Welcome to 253 Rivercrest Drive, nestled in the prestigious, gated Rivercrest Country Club Estates community! This luxurious property has unique features and upgrades that elevate everyday living. With 4,322 above ground sq ft, this home includes 5 bedrooms, 4.5 bathrooms, PLUS a 1500 sq ft fully finished walk-out basement, and not only maintains the classic charm but also introduces modern luxury at every turn.
The seller has invested over $150,000 in upgrades during thier ownership. A full list is available in the documents. Notable upgrades include: Roof (2020, $40,000); Whole House Generator (2020, $15,000); Laundry Room (2021, $10,000); Game Room (2023, $8,000); Natural Gas Fireplace (2020, $8,000); Gutters/Downspouts/Leaf Guard (2021, $7,500); Iron Work Fence around rear stone patio (2023, $6,000); Kitchen Appliances from Gerhard's Appliances (2020, $4,100).
The heart of the home features a luxurious kitchen with new high-end appliances, set beside a large, custom-built pantry. A newly upgraded laundry room offers abundant storage and advanced facilities. The family room, connected to the kitchen, includes a new, state-of-the-art natural gas fireplace, making it the perfect spot for gatherings. Each level of the home is equipped with individual heating and air conditioning zones, complemented by a new A/C unit (2019, $6,000). The exterior isn't left behind, boasting a levelled and reset rear stone patio with new ironwork handrails (2023, $9,500 total) that add safety and elegance.
The meticulously landscaped yard features new lighting and a surveillance system, adding beauty and security. These elements, along with a community that offers private walking trails, a clubhouse with gym and pool, and comprehensive HOA services, make 253 Rivercrest Dr a coveted address in a golf course community where luxury, convenience, and impeccable craftsmanship merge to create an exceptional living experience. Welcome home!
Location
State PA
County Montgomery
Area Upper Providence Twp (10661)
Zoning GCR
Rooms
Other Rooms Living Room, Dining Room, Primary Bedroom, Bedroom 2, Bedroom 3, Bedroom 5, Kitchen, Family Room, Bedroom 1, Attic
Basement Full, Fully Finished, Daylight, Partial, Heated, Interior Access, Outside Entrance, Rear Entrance, Sump Pump, Walkout Stairs, Windows
Main Level Bedrooms 1
Interior
Interior Features Primary Bath(s), Kitchen - Island, Butlers Pantry, WhirlPool/HotTub, Wet/Dry Bar, Stall Shower, Kitchen - Eat-In, Additional Stairway, Attic/House Fan, Attic, Bar, Breakfast Area, Built-Ins, Ceiling Fan(s), Chair Railings, Crown Moldings, Curved Staircase, Dining Area, Entry Level Bedroom, Family Room Off Kitchen, Floor Plan - Open, Formal/Separate Dining Room, Kitchen - Gourmet, Pantry, Recessed Lighting, Soaking Tub, Sprinkler System, Tub Shower, Upgraded Countertops, Wainscotting, Walk-in Closet(s), Window Treatments, Wood Floors
Hot Water Natural Gas
Heating Forced Air
Cooling Central A/C
Flooring Ceramic Tile, Carpet, Hardwood, Luxury Vinyl Plank
Fireplaces Number 1
Fireplaces Type Stone, Gas/Propane
Equipment Oven - Double, Oven - Self Cleaning, Dishwasher, Disposal, Built-In Microwave, Built-In Range, Cooktop, Cooktop - Down Draft, Dryer, Energy Efficient Appliances, Exhaust Fan, Instant Hot Water, Microwave, Oven - Wall, Range Hood, Refrigerator, Six Burner Stove, Stainless Steel Appliances, Washer, Water Heater - High-Efficiency
Fireplace Y
Appliance Oven - Double, Oven - Self Cleaning, Dishwasher, Disposal, Built-In Microwave, Built-In Range, Cooktop, Cooktop - Down Draft, Dryer, Energy Efficient Appliances, Exhaust Fan, Instant Hot Water, Microwave, Oven - Wall, Range Hood, Refrigerator, Six Burner Stove, Stainless Steel Appliances, Washer, Water Heater - High-Efficiency
Heat Source Natural Gas
Laundry Main Floor
Exterior
Exterior Feature Patio(s)
Parking Features Garage Door Opener, Inside Access, Garage - Side Entry, Oversized
Garage Spaces 9.0
Fence Aluminum
Utilities Available Cable TV, Under Ground
Amenities Available Swimming Pool
Water Access N
Roof Type Shingle
Accessibility None
Porch Patio(s)
Road Frontage Private
Attached Garage 3
Total Parking Spaces 9
Garage Y
Building
Story 2
Foundation Concrete Perimeter
Sewer Public Sewer
Water Public
Architectural Style Colonial
Level or Stories 2
Additional Building Above Grade, Below Grade
Structure Type Cathedral Ceilings,9'+ Ceilings
New Construction N
Schools
Elementary Schools Oaks
Middle Schools Spring-Ford Ms 8Th Grade Center
High Schools Spring-Ford Senior
School District Spring-Ford Area
Others
HOA Fee Include Pool(s),Common Area Maintenance,Snow Removal,Trash
Senior Community No
Tax ID 61-00-05145-158
Ownership Fee Simple
SqFt Source Assessor
Security Features Security System
Acceptable Financing Conventional
Listing Terms Conventional
Financing Conventional
Special Listing Condition Standard
Read Less Info
Want to know what your home might be worth? Contact us for a FREE valuation!

Our team is ready to help you sell your home for the highest possible price ASAP

Bought with John Boguslaw • EXP Realty, LLC
GET MORE INFORMATION
Agent | License ID: 0225193218 - VA, 5003479 - MD
+1(703) 298-7037 | jason@jasonandbonnie.com






