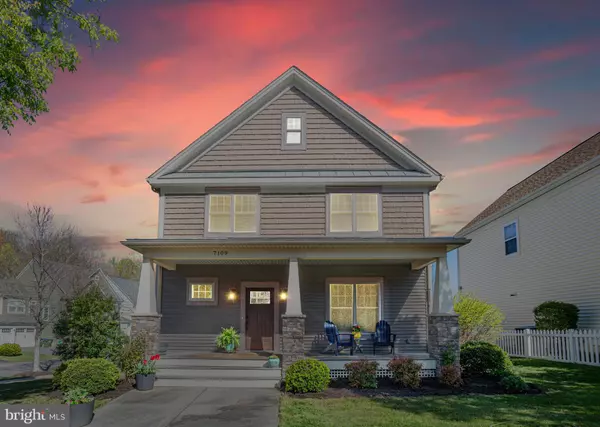$419,000
$419,000
For more information regarding the value of a property, please contact us for a free consultation.
4 Beds
4 Baths
2,895 SqFt
SOLD DATE : 06/10/2024
Key Details
Sold Price $419,000
Property Type Single Family Home
Sub Type Detached
Listing Status Sold
Purchase Type For Sale
Square Footage 2,895 sqft
Price per Sqft $144
Subdivision Ladysmith Village
MLS Listing ID VACV2005692
Sold Date 06/10/24
Style Craftsman
Bedrooms 4
Full Baths 3
Half Baths 1
HOA Fees $147/mo
HOA Y/N Y
Abv Grd Liv Area 2,029
Originating Board BRIGHT
Year Built 2013
Annual Tax Amount $2,449
Tax Year 2023
Lot Size 6,265 Sqft
Acres 0.14
Property Description
Back on the market at no fault of the seller. This one went fast and won't last long. This upgraded former model home boasts 4 bedrooms, 3 full baths, and 1 half bath. Upon entering, you'll be greeted by the warm ambiance of beautiful wood floors in this Craftsman style residence. The main level features a convenient office space near the entryway. The kitchen, adorned with stunning granite countertops and counter seating, opens to a spacious family room complete with crown molding and a cozy gas fireplace. Adjacent to the kitchen and family room is the dining room, showcasing crown molding and elegant tray ceilings. Upstairs, three freshly painted bedrooms, new carpet and a large bathroom with a double sink, bath, and shower await. The primary bedroom is a retreat with an en suite that includes exquisite cabinetry, oil-rubbed bronze fixtures, a shower, and a very generous walk-in closet. The basement is an entertainment haven, ready for your pool or ping pong table, or to be transformed into a man cave, complete with a bracket for a large-screen TV. The fourth bedroom and another full bath are also found on this level. Make sure to check out the awesome "night mode" lighting in the basement, living room and Primary Bedroom. Set on a sizable, beautifully landscaped corner lot, with irrigation system this home invites you to enjoy iced tea on the covered porch or a BBQ on the back deck. With its array of features, this home is sure to be in high demand.
Location
State VA
County Caroline
Zoning PMUD
Rooms
Basement Full
Interior
Interior Features Carpet, Ceiling Fan(s), Crown Moldings, Dining Area, Family Room Off Kitchen, Recessed Lighting, Upgraded Countertops, Walk-in Closet(s), Wine Storage, Wood Floors
Hot Water Electric
Heating Heat Pump(s)
Cooling Central A/C
Fireplaces Number 1
Equipment Built-In Microwave, Dishwasher, Disposal, Exhaust Fan, Oven/Range - Electric, Refrigerator, Stainless Steel Appliances
Fireplace Y
Appliance Built-In Microwave, Dishwasher, Disposal, Exhaust Fan, Oven/Range - Electric, Refrigerator, Stainless Steel Appliances
Heat Source Electric
Exterior
Parking Features Garage - Rear Entry
Garage Spaces 2.0
Water Access N
Accessibility None
Total Parking Spaces 2
Garage Y
Building
Story 3
Foundation Block
Sewer Public Sewer
Water Public
Architectural Style Craftsman
Level or Stories 3
Additional Building Above Grade, Below Grade
New Construction N
Schools
School District Caroline County Public Schools
Others
Senior Community No
Tax ID 52E1-3-314
Ownership Fee Simple
SqFt Source Assessor
Special Listing Condition Standard
Read Less Info
Want to know what your home might be worth? Contact us for a FREE valuation!

Our team is ready to help you sell your home for the highest possible price ASAP

Bought with Patricia A Glover • United Real Estate Premier

"My job is to find and attract mastery-based agents to the office, protect the culture, and make sure everyone is happy! "
GET MORE INFORMATION






