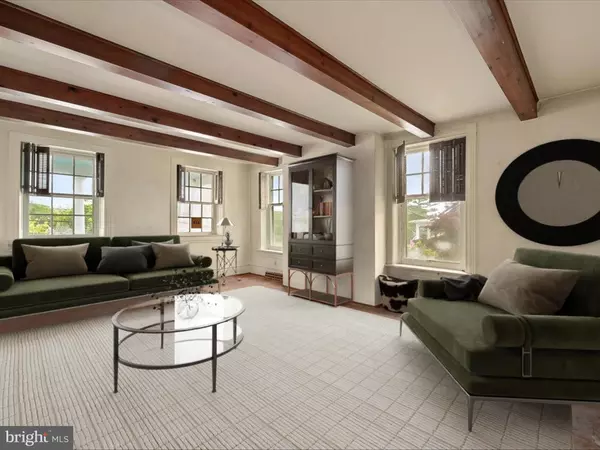$301,000
$250,000
20.4%For more information regarding the value of a property, please contact us for a free consultation.
3 Beds
2 Baths
1,969 SqFt
SOLD DATE : 06/06/2024
Key Details
Sold Price $301,000
Property Type Single Family Home
Sub Type Detached
Listing Status Sold
Purchase Type For Sale
Square Footage 1,969 sqft
Price per Sqft $152
Subdivision Keedysville
MLS Listing ID MDWA2021876
Sold Date 06/06/24
Style Federal
Bedrooms 3
Full Baths 1
Half Baths 1
HOA Y/N N
Abv Grd Liv Area 1,969
Originating Board BRIGHT
Year Built 1831
Annual Tax Amount $2,902
Tax Year 2023
Lot Size 0.528 Acres
Acres 0.53
Property Description
Welcome to 39 N Main Street, a three bedroom home set on a wooded 0.53 acre lot, built in 1831. As you enter, you're welcomed into the living room, a cozy space adorned with built-in shelves, hardwood floors, and exposed beams, creating a warm and inviting atmosphere perfect for relaxing or entertaining. The spacious dining room, also boasting hardwood floors, provides ample space for gatherings and meals with loved ones, offering a perfect backdrop for memorable moments. The heart of the home lies in the eat-in kitchen, where a fireplace adds a touch of warmth and character. A spacious breakfast room and laundry room conclude the main level. Venture upstairs to discover three bedrooms, a shared full bathroom, and a versatile bonus room. The lower level of the home provides plenty of storage, ideal for keeping belongings organized and out of sight, adding to the home's functionality and appeal. The property also includes a large barn and shed.
Location
State MD
County Washington
Zoning U
Rooms
Other Rooms Living Room, Dining Room, Primary Bedroom, Bedroom 2, Bedroom 3, Kitchen, Breakfast Room, Laundry, Storage Room, Utility Room, Bonus Room
Basement Outside Entrance, Unfinished
Interior
Interior Features Breakfast Area, Built-Ins, Ceiling Fan(s), Dining Area, Exposed Beams, Floor Plan - Traditional, Kitchen - Eat-In, Kitchen - Table Space, Tub Shower, Wood Floors
Hot Water Electric
Heating Forced Air
Cooling Central A/C
Flooring Hardwood, Tile/Brick, Vinyl, Other
Fireplaces Number 1
Fireplace Y
Heat Source Oil
Laundry Main Floor
Exterior
Exterior Feature Porch(es)
Water Access N
View Garden/Lawn, Trees/Woods
Accessibility Other
Porch Porch(es)
Garage N
Building
Lot Description Partly Wooded, Rear Yard, Trees/Wooded
Story 3
Foundation Other
Sewer Public Sewer
Water Public
Architectural Style Federal
Level or Stories 3
Additional Building Above Grade, Below Grade
New Construction N
Schools
Elementary Schools Boonsboro
Middle Schools Boonsboro
High Schools Boonsboro Sr
School District Washington County Public Schools
Others
Senior Community No
Tax ID 2219004449
Ownership Fee Simple
SqFt Source Assessor
Security Features Main Entrance Lock,Smoke Detector
Special Listing Condition Standard
Read Less Info
Want to know what your home might be worth? Contact us for a FREE valuation!

Our team is ready to help you sell your home for the highest possible price ASAP

Bought with John M Campbell • RE/MAX Results
GET MORE INFORMATION
Agent | License ID: 0225193218 - VA, 5003479 - MD
+1(703) 298-7037 | jason@jasonandbonnie.com






