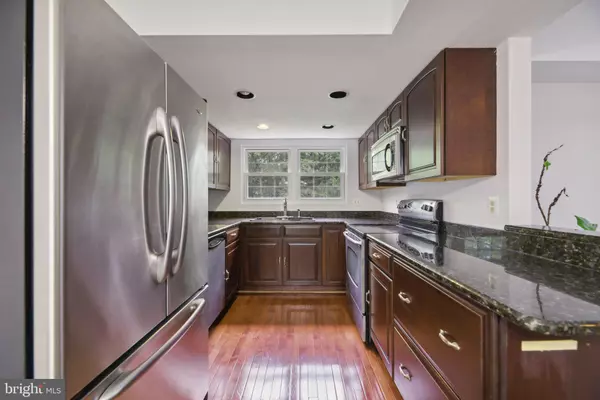$287,564
$275,000
4.6%For more information regarding the value of a property, please contact us for a free consultation.
2 Beds
1 Bath
851 SqFt
SOLD DATE : 06/07/2024
Key Details
Sold Price $287,564
Property Type Condo
Sub Type Condo/Co-op
Listing Status Sold
Purchase Type For Sale
Square Footage 851 sqft
Price per Sqft $337
Subdivision Hunters Square
MLS Listing ID VAMN2006398
Sold Date 06/07/24
Style Traditional
Bedrooms 2
Full Baths 1
Condo Fees $255/mo
HOA Y/N N
Abv Grd Liv Area 851
Originating Board BRIGHT
Year Built 1987
Annual Tax Amount $2,539
Tax Year 2023
Property Description
Welcome to your new condo! This meticulously maintained unit boasts great investment opportunity, versatility, comfort, all while featuring two bedrooms, a full bathroom, and a bonus room. This home is being sold fully furnished and showcases timeless hardwood floors throughout, complemented by vaulted ceilings and a skylight in the inviting living room. The gourmet kitchen is a chef's dream, featuring granite countertops, stainless steel appliances, and a cozy dining area.
Retreat to the primary bedroom oasis, complete with an ensuite bath featuring a luxurious jacuzzi tub and a spacious walk-in closet adorned with closet stretchers. The generous second bedroom offers ample storage and living space. Additionally, the main living area encompasses a bonus room flooded with natural light, providing the perfect spot for relaxation or entertainment.
Nestled within the Hunters Square community, this condo boasts low condo fees (including water), ample parking, and an array of amenities, including a playground, basketball courts, and scenic jogging paths. Conveniently situated near major commuter routes, public transportation, dining, and retail options, this home promises unparalleled convenience and accessibility. Don't let this opportunity slip away—schedule a viewing today!
Location
State VA
County Manassas City
Zoning R5
Rooms
Other Rooms Living Room, Kitchen, Bedroom 1, Bathroom 1, Bathroom 2, Bonus Room
Main Level Bedrooms 2
Interior
Interior Features Attic, Built-Ins, Ceiling Fan(s), Combination Kitchen/Dining, Floor Plan - Open, Kitchen - Eat-In, Kitchen - Gourmet, Kitchen - Table Space, Recessed Lighting, Skylight(s), Soaking Tub, Walk-in Closet(s), Window Treatments, Wood Floors
Hot Water Electric
Heating Central
Cooling Ceiling Fan(s), Central A/C
Flooring Hardwood, Ceramic Tile
Fireplaces Number 1
Fireplaces Type Wood
Equipment Built-In Microwave, Dishwasher, Disposal, Dryer, Exhaust Fan, Refrigerator, Stainless Steel Appliances, Stove, Washer
Furnishings Yes
Fireplace Y
Appliance Built-In Microwave, Dishwasher, Disposal, Dryer, Exhaust Fan, Refrigerator, Stainless Steel Appliances, Stove, Washer
Heat Source Electric
Laundry Dryer In Unit, Washer In Unit
Exterior
Garage Spaces 2.0
Parking On Site 1
Amenities Available Basketball Courts, Tot Lots/Playground, Jog/Walk Path, Common Grounds
Water Access N
View Trees/Woods
Roof Type Architectural Shingle
Accessibility None
Total Parking Spaces 2
Garage N
Building
Story 1
Unit Features Garden 1 - 4 Floors
Sewer Public Sewer
Water Public
Architectural Style Traditional
Level or Stories 1
Additional Building Above Grade, Below Grade
Structure Type Dry Wall,High,Vaulted Ceilings
New Construction N
Schools
Elementary Schools Baldwin
Middle Schools Metz
High Schools Osbourn
School District Manassas City Public Schools
Others
Pets Allowed Y
HOA Fee Include Common Area Maintenance,Management,Snow Removal,Trash,Water,Lawn Maintenance,Road Maintenance,Insurance
Senior Community No
Tax ID 0901707115
Ownership Condominium
Acceptable Financing Cash, Conventional, FHA, VA
Listing Terms Cash, Conventional, FHA, VA
Financing Cash,Conventional,FHA,VA
Special Listing Condition Standard
Pets Allowed No Pet Restrictions
Read Less Info
Want to know what your home might be worth? Contact us for a FREE valuation!

Our team is ready to help you sell your home for the highest possible price ASAP

Bought with John Kirby • Keller Williams Realty
GET MORE INFORMATION
Agent | License ID: 0225193218 - VA, 5003479 - MD
+1(703) 298-7037 | jason@jasonandbonnie.com






