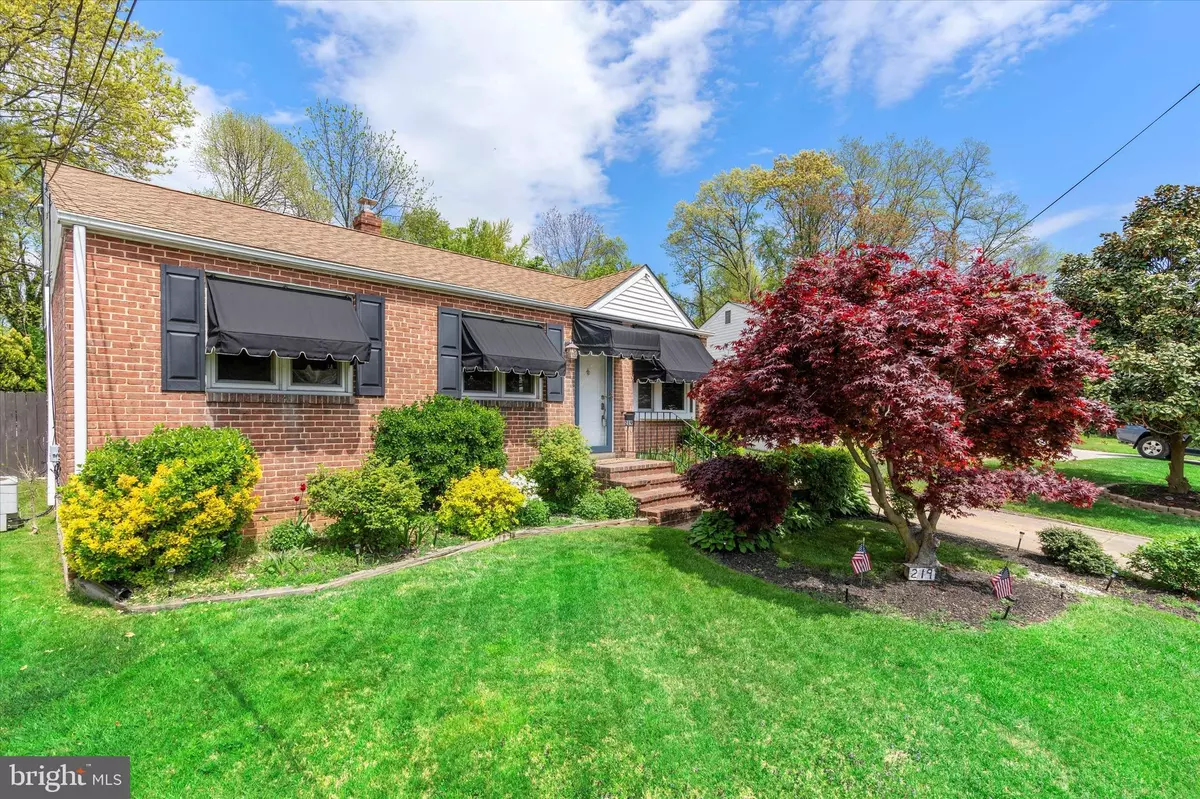$270,000
$265,000
1.9%For more information regarding the value of a property, please contact us for a free consultation.
2 Beds
1 Bath
1,025 SqFt
SOLD DATE : 06/07/2024
Key Details
Sold Price $270,000
Property Type Single Family Home
Sub Type Detached
Listing Status Sold
Purchase Type For Sale
Square Footage 1,025 sqft
Price per Sqft $263
Subdivision Rosemont
MLS Listing ID DENC2058406
Sold Date 06/07/24
Style Ranch/Rambler
Bedrooms 2
Full Baths 1
HOA Y/N N
Abv Grd Liv Area 1,025
Originating Board BRIGHT
Year Built 1955
Annual Tax Amount $1,198
Tax Year 2022
Lot Size 6,970 Sqft
Acres 0.16
Lot Dimensions 41.80 x 121.70
Property Description
OFFERS DUE THURSDAY, May 2nd, by 5:00 pm.
Nestled in the charming community of Rosemont within the Town of Elsmere is 219 Dumont Rd. The home features 2 bedrooms, 1 bath, an eat-in kitchen, a laundry room, and a bonus room not included in the sqft. This property has been well-maintained, and recent updates include a new roof, heater, and hot water heater in 2020 and a new toilet, bay window, and storm door in 2023. The freshly refinished hardwood floors throughout the living space and bedrooms add warmth and character to the home. A bonus room provides additional flexibility and space for various needs. The home is also freshly painted. Outside, the fully fenced yard with a patio is ideal for relaxing or entertaining guests. The property also features two sheds for ample storage, but the larger one makes a fantastic workshop. And you will love the off-street parking for convenience. You'll enjoy the proximity to parks, open spaces, local shopping, dining options, and major routes such as 95, 295, and 495.
Please note that this property is being sold in AS IS condition without any repairs by the seller. Inspections are solely for informational purposes only. The property taxes could reflect a senior discount that potential buyers should verify. Here's your chance to own a home that has been lovingly cared for by the same family for over 40 years. So, schedule a tour today before you miss out on this amazing opportunity.
Location
State DE
County New Castle
Area Elsmere/Newport/Pike Creek (30903)
Zoning 19R1
Rooms
Other Rooms Living Room, Bedroom 2, Kitchen, Bedroom 1, Bathroom 1, Bonus Room
Main Level Bedrooms 2
Interior
Interior Features Attic, Carpet, Ceiling Fan(s), Kitchen - Eat-In, Tub Shower, Wood Floors
Hot Water Electric
Heating Baseboard - Hot Water
Cooling Central A/C
Flooring Hardwood, Carpet, Vinyl
Equipment Dryer - Electric, Washer, Refrigerator, Icemaker, Oven/Range - Electric, Microwave, Water Heater
Furnishings No
Fireplace N
Window Features Bay/Bow,Screens
Appliance Dryer - Electric, Washer, Refrigerator, Icemaker, Oven/Range - Electric, Microwave, Water Heater
Heat Source Oil
Laundry Main Floor
Exterior
Garage Spaces 2.0
Fence Fully, Wood
Water Access N
Roof Type Architectural Shingle
Accessibility None
Total Parking Spaces 2
Garage N
Building
Story 1
Foundation Crawl Space
Sewer Public Sewer
Water Public
Architectural Style Ranch/Rambler
Level or Stories 1
Additional Building Above Grade, Below Grade
Structure Type Dry Wall
New Construction N
Schools
School District Red Clay Consolidated
Others
Senior Community No
Tax ID 19-005.00-242
Ownership Fee Simple
SqFt Source Assessor
Special Listing Condition Standard
Read Less Info
Want to know what your home might be worth? Contact us for a FREE valuation!

Our team is ready to help you sell your home for the highest possible price ASAP

Bought with Sarah Hutchins • BHHS Fox & Roach-Kennett Sq
GET MORE INFORMATION
Agent | License ID: 0225193218 - VA, 5003479 - MD
+1(703) 298-7037 | jason@jasonandbonnie.com






