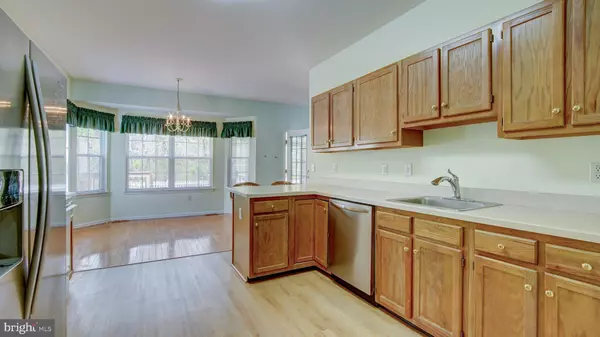$380,000
$369,900
2.7%For more information regarding the value of a property, please contact us for a free consultation.
3 Beds
2 Baths
1,454 SqFt
SOLD DATE : 06/06/2024
Key Details
Sold Price $380,000
Property Type Single Family Home
Sub Type Detached
Listing Status Sold
Purchase Type For Sale
Square Footage 1,454 sqft
Price per Sqft $261
Subdivision Ashley Crossing
MLS Listing ID NJBL2063550
Sold Date 06/06/24
Style Ranch/Rambler
Bedrooms 3
Full Baths 2
HOA Fees $100/mo
HOA Y/N Y
Abv Grd Liv Area 1,454
Originating Board BRIGHT
Year Built 1999
Annual Tax Amount $9,092
Tax Year 2023
Lot Size 7,841 Sqft
Acres 0.18
Lot Dimensions 0.00 x 0.00
Property Description
Welcome to desirable Ashley Crossing, an adult community for 55 and over. This Ranch-style home, featuring 3 bedrooms and 2 full baths is ready to be personalized and updated to your liking. The roof, thermostat, washing machine, garage opener and hot water heater are all less than 5 years old. Ample natural light streams through the windows throughout this lovely home and the living room boasts a corner fireplace enhancing the warmth and charm of this room. French doors lead to a sunroom, deck and a fully fenced yard inviting you to relax and enjoy the outdoors. The galley-style kitchen boasts wood cabinets, combining functionality and classic aesthetics. The primary bedroom offers a 6' x 9' closet and a full bath with a stall shower and a soaking tub, making it the perfect place to unwind and relax after a long day. For additional space and versatility, the full basement is partially finished, offering room for storage and endless possibilities for customization. Located in a convenient neighborhood close to Route 130 and shopping, this home is perfectly situated for all your daily needs. Don't miss the opportunity to make this house your new home!
Location
State NJ
County Burlington
Area Delran Twp (20310)
Zoning RESIDENTIAL
Rooms
Other Rooms Dining Room, Primary Bedroom, Bedroom 2, Bedroom 3, Kitchen, Family Room, Basement
Basement Daylight, Partial, Partially Finished
Main Level Bedrooms 3
Interior
Interior Features Ceiling Fan(s), Carpet, Dining Area, Kitchen - Galley, Soaking Tub, Sprinkler System
Hot Water Natural Gas
Cooling Central A/C, Ceiling Fan(s)
Flooring Carpet, Vinyl
Fireplaces Number 1
Fireplaces Type Corner, Gas/Propane
Equipment Built-In Microwave, Dishwasher, Dryer, Oven/Range - Electric, Refrigerator, Washer
Furnishings No
Fireplace Y
Appliance Built-In Microwave, Dishwasher, Dryer, Oven/Range - Electric, Refrigerator, Washer
Heat Source Natural Gas
Laundry Main Floor
Exterior
Exterior Feature Deck(s)
Garage Spaces 2.0
Fence Aluminum
Utilities Available Electric Available, Natural Gas Available, Under Ground
Water Access N
Roof Type Shingle
Accessibility 2+ Access Exits
Porch Deck(s)
Total Parking Spaces 2
Garage N
Building
Story 1
Foundation Block
Sewer Public Sewer
Water Public
Architectural Style Ranch/Rambler
Level or Stories 1
Additional Building Above Grade, Below Grade
Structure Type 9'+ Ceilings
New Construction N
Schools
School District Delran Township Public Schools
Others
Pets Allowed Y
Senior Community Yes
Age Restriction 55
Tax ID 10-00120 01-00021
Ownership Fee Simple
SqFt Source Assessor
Acceptable Financing Cash, Conventional, FHA, VA
Horse Property N
Listing Terms Cash, Conventional, FHA, VA
Financing Cash,Conventional,FHA,VA
Special Listing Condition Standard
Pets Allowed No Pet Restrictions
Read Less Info
Want to know what your home might be worth? Contact us for a FREE valuation!

Our team is ready to help you sell your home for the highest possible price ASAP

Bought with James A. Olivieri • Penn-Jersey Realty, LLC
GET MORE INFORMATION
Agent | License ID: 0225193218 - VA, 5003479 - MD
+1(703) 298-7037 | jason@jasonandbonnie.com






