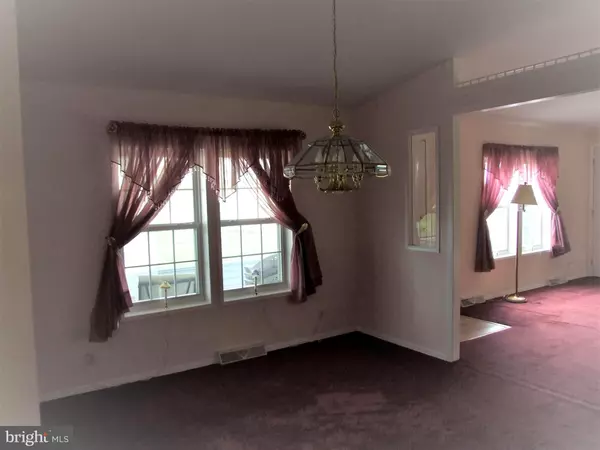$320,000
$320,000
For more information regarding the value of a property, please contact us for a free consultation.
3 Beds
2 Baths
1,680 SqFt
SOLD DATE : 06/04/2024
Key Details
Sold Price $320,000
Property Type Manufactured Home
Sub Type Manufactured
Listing Status Sold
Purchase Type For Sale
Square Footage 1,680 sqft
Price per Sqft $190
Subdivision Buckingham Springs
MLS Listing ID PABU2068318
Sold Date 06/04/24
Style Ranch/Rambler
Bedrooms 3
Full Baths 2
HOA Fees $664/mo
HOA Y/N Y
Abv Grd Liv Area 1,680
Originating Board BRIGHT
Land Lease Frequency Monthly
Year Built 1997
Annual Tax Amount $2,785
Tax Year 2023
Lot Dimensions 0.00 x 0.00
Property Description
Welcome to 264 Upland Ct. Located in Buckingham Springs 55+ community, this rarely offered 3-
bedroom, 2 bath Solebury model, with attached one care garage, is located at the end of the street
and backs to open space for added privacy. Enter through the front screened in porch into spacious
living room with vaulted ceiling. Continue into the dining room with built-in China cabinet. The kitchen offers plenty of cabinet space, laminate flooring, and flows into the breakfast
room which allows for plenty of natural light with its wrap around windows. Overlooking the kitchen
and breakfast room is a nice sized family room. Large primary bedroom features walk-in closet, bathroom with shower, soaking tub, and double vanity sinks. Two nice sized bedrooms and a full bath are located
off the living room. Laundry room with washer, dryer and sink are conveniently located in the hall
leading to the primary bedroom. One car attached garage with interior access. Monthly fee includes pool, fitness room, clubhouse and many more
amenities. Come see all that Buckingham Springs has to offer! Make your appointment today!
Location
State PA
County Bucks
Area Buckingham Twp (10106)
Zoning MHP
Rooms
Other Rooms Living Room, Dining Room, Primary Bedroom, Bedroom 2, Bedroom 3, Kitchen, Family Room, Breakfast Room
Main Level Bedrooms 3
Interior
Interior Features Attic, Ceiling Fan(s), Primary Bath(s)
Hot Water Electric
Heating Forced Air
Cooling Central A/C, Ceiling Fan(s)
Equipment Cooktop, Dishwasher, Exhaust Fan, Refrigerator, Washer
Fireplace N
Appliance Cooktop, Dishwasher, Exhaust Fan, Refrigerator, Washer
Heat Source Electric
Laundry Main Floor
Exterior
Parking Features Garage Door Opener, Inside Access
Garage Spaces 1.0
Water Access N
Accessibility None
Attached Garage 1
Total Parking Spaces 1
Garage Y
Building
Story 1
Foundation Crawl Space
Sewer Public Sewer
Water Public
Architectural Style Ranch/Rambler
Level or Stories 1
Additional Building Above Grade, Below Grade
New Construction N
Schools
School District Central Bucks
Others
Senior Community Yes
Age Restriction 55
Tax ID 06-018-083 0586
Ownership Land Lease
SqFt Source Estimated
Acceptable Financing Cash
Listing Terms Cash
Financing Cash
Special Listing Condition Standard
Read Less Info
Want to know what your home might be worth? Contact us for a FREE valuation!

Our team is ready to help you sell your home for the highest possible price ASAP

Bought with Richard Lydon • Better Homes Realty Group
GET MORE INFORMATION
Agent | License ID: 0225193218 - VA, 5003479 - MD
+1(703) 298-7037 | jason@jasonandbonnie.com






