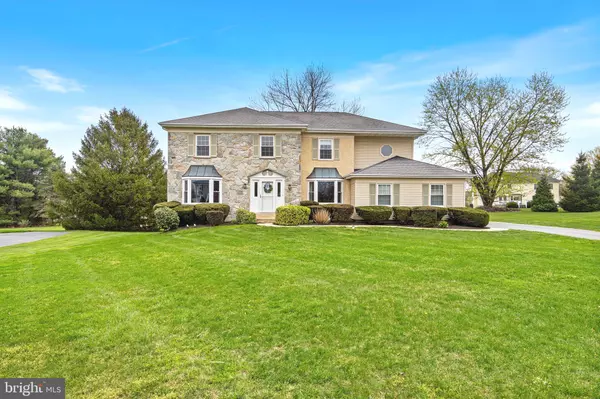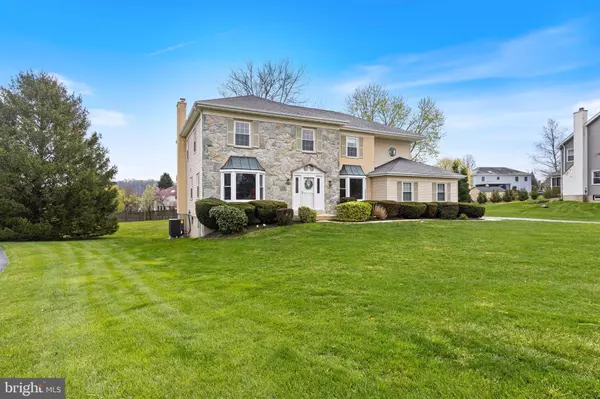$731,500
$689,000
6.2%For more information regarding the value of a property, please contact us for a free consultation.
4 Beds
3 Baths
4,120 SqFt
SOLD DATE : 06/03/2024
Key Details
Sold Price $731,500
Property Type Single Family Home
Sub Type Detached
Listing Status Sold
Purchase Type For Sale
Square Footage 4,120 sqft
Price per Sqft $177
Subdivision Winding River
MLS Listing ID PACT2063558
Sold Date 06/03/24
Style Colonial
Bedrooms 4
Full Baths 2
Half Baths 1
HOA Y/N N
Abv Grd Liv Area 3,120
Originating Board BRIGHT
Year Built 1987
Annual Tax Amount $9,299
Tax Year 2023
Lot Size 0.550 Acres
Acres 0.55
Lot Dimensions 0.00 x 0.00
Property Description
Welcome to 917 River View Circle, a spacious 4 bedroom, 2.5 bath home with a fully finished walkout basement, located in the highly desirable Winding River community of Phoenixville. This freshly painted property boasts an array of features that combine functionality and space for the perfect living experience. Setting this property apart from others in the neighborhood, it sits on a large picturesque lot located at the base of a quiet cul-de-sac and has additional driveway parking. Enter the home through the two story foyer or sizable mudroom located just off kitchen. The kitchen has newer stainless steel appliances, a pantry closet, a full eat-in breakfast area and opens to both the living room and dining room. The living room has a cozy stone fireplace, entertainment bar and plenty of natural light. Just off the family room is a massive deck stretching the length of the home, perfect for summer entertaining. Completing the first floor is an elegant dining room and office/play room both with newer carpeting and 2 beautiful bay windows. Venture to the upper level, where the primary bedroom awaits with double door entry, a walk in closet and a bright sitting room that could be used for an office or fitness space. The en-suit bathroom has a soaking tub with vaulted ceiling and skylight. Three additional nice size bedrooms and full hall bath can also be found on the upper level. The fully finished walkout basement provides additional living space with a bar area that includes a full size refrigerator. This space is perfect for an entertainment room, game room, or media room. Conveniently located within walking distance to Black Rock Sanctuary and the Schuylkill River, you can enjoy hiking, biking, kayaking and boating. This home is minutes from downtown Phoenixville's art galleries, theaters, music venues and a variety of restaurants and cafes.
Location
State PA
County Chester
Area Phoenixville Boro (10315)
Zoning R10
Rooms
Basement Fully Finished, Walkout Level
Interior
Interior Features Ceiling Fan(s), Family Room Off Kitchen, Formal/Separate Dining Room, Kitchen - Eat-In, Pantry, Skylight(s), Soaking Tub, Walk-in Closet(s), Wet/Dry Bar
Hot Water Electric
Heating Heat Pump(s)
Cooling Central A/C
Flooring Laminated, Tile/Brick, Fully Carpeted, Vinyl, Wood
Fireplaces Number 1
Fireplaces Type Stone, Wood, Mantel(s)
Equipment Built-In Range, Dishwasher, Disposal, Oven - Self Cleaning, Oven/Range - Electric, Water Heater
Fireplace Y
Window Features Skylights,Sliding
Appliance Built-In Range, Dishwasher, Disposal, Oven - Self Cleaning, Oven/Range - Electric, Water Heater
Heat Source Electric
Laundry Main Floor
Exterior
Exterior Feature Deck(s)
Parking Features Garage - Side Entry
Garage Spaces 6.0
Utilities Available Cable TV
Water Access N
Roof Type Shingle,Pitched
Accessibility None
Porch Deck(s)
Attached Garage 2
Total Parking Spaces 6
Garage Y
Building
Lot Description Cul-de-sac, Front Yard, Rear Yard, SideYard(s)
Story 2
Foundation Concrete Perimeter
Sewer Public Sewer
Water Public
Architectural Style Colonial
Level or Stories 2
Additional Building Above Grade, Below Grade
Structure Type Cathedral Ceilings
New Construction N
Schools
Elementary Schools Barkley
Middle Schools Phoenixville Area
High Schools Phoenixville Area
School District Phoenixville Area
Others
Senior Community No
Tax ID 15-03A-0068
Ownership Fee Simple
SqFt Source Assessor
Acceptable Financing Conventional
Listing Terms Conventional
Financing Conventional
Special Listing Condition Standard
Read Less Info
Want to know what your home might be worth? Contact us for a FREE valuation!

Our team is ready to help you sell your home for the highest possible price ASAP

Bought with Niamh Hennessey • RE/MAX Reliance
GET MORE INFORMATION
Agent | License ID: 0225193218 - VA, 5003479 - MD
+1(703) 298-7037 | jason@jasonandbonnie.com






