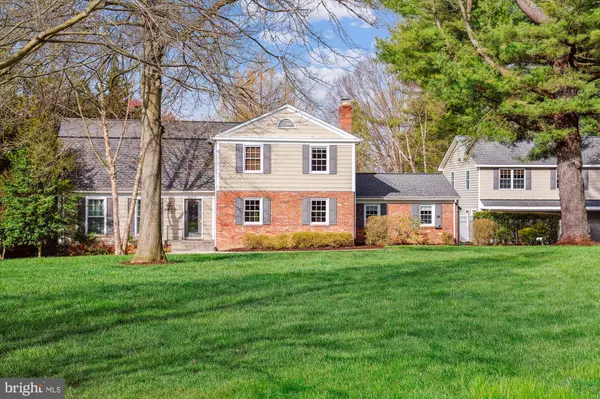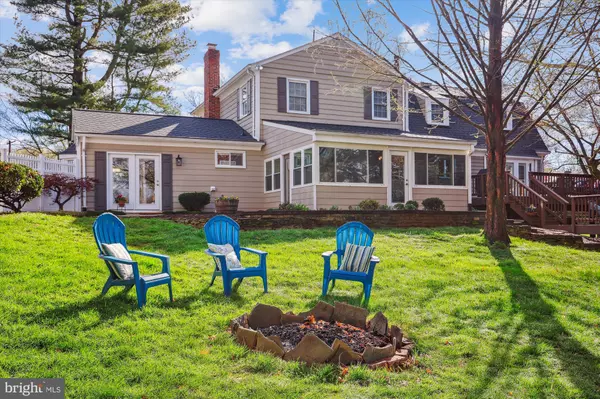$980,000
$989,000
0.9%For more information regarding the value of a property, please contact us for a free consultation.
6 Beds
4 Baths
3,627 SqFt
SOLD DATE : 05/31/2024
Key Details
Sold Price $980,000
Property Type Single Family Home
Sub Type Detached
Listing Status Sold
Purchase Type For Sale
Square Footage 3,627 sqft
Price per Sqft $270
Subdivision Ancient Oak
MLS Listing ID MDMC2126924
Sold Date 05/31/24
Style Colonial
Bedrooms 6
Full Baths 3
Half Baths 1
HOA Y/N N
Abv Grd Liv Area 3,227
Originating Board BRIGHT
Year Built 1966
Annual Tax Amount $9,569
Tax Year 2023
Lot Size 0.992 Acres
Acres 0.99
Property Description
Welcome to this incredibly charming home situated on the most picturesque 1-acre corner lot in the sought-after neighborhood of Ancient Oak, nestled in the heart of Darnestown. Enter this lovingly-maintained property through the beautifully landscaped front walkway and flow easily through the dining room, adjoining eat-in kitchen and family room with fireplace and built-in desk. Also on the main level you'll find the half bath, walk-through pantry and an additional large, bright and sunny living space perfect for a playroom or private home office.
Upstairs features four bedrooms and two full baths. The primary suite features an updated primary bathroom and the three secondary bedrooms share a full hallway bath.
The walk-out basement level boasts a recreational space with updated flooring, two additional legal bedrooms and a full bath perfect for visiting family and guests.
Ancient Oak is a neighborhood well known for hosting many family-friendly events, holiday gatherings and lively block parties throughout the year. Residents enjoy easy access to the Ridgefield lake, streams and the Powerline hiking trail to Seneca Creek State Park as well!
Car enthusiasts, busy families and/or work-from-home professionals will appreciate the detached three car garage with an additional 950 square feet of finished space located above. The enormous open space is a perfect hang-out/recreational spot for kids (and their friends) and two additional rooms are perfectly suited to serve as a workout room and/or private office. There are truly so many possibilities and options for ways this property can work perfectly for you!
*A new roof was just installed on both the garage structure and the main home in March 2024*
The current owners love this property for the beautiful sunsets viewed from the deck, the large back yard that has hosted countless neighborhood wiffle ball games and the space to spread out and pursue hobbies, remote work and fitness from the over-garage studio.
Welcome home!
Location
State MD
County Montgomery
Zoning RE1
Rooms
Basement Connecting Stairway, Outside Entrance, Fully Finished, Daylight, Full, Heated
Interior
Interior Features Kitchen - Gourmet, Butlers Pantry, Breakfast Area, Combination Kitchen/Dining, Primary Bath(s), Crown Moldings, Window Treatments, Upgraded Countertops, Wood Floors, Floor Plan - Traditional
Hot Water Natural Gas
Heating Central
Cooling Central A/C
Fireplaces Number 1
Fireplaces Type Mantel(s)
Equipment Dishwasher, Disposal, Icemaker, Microwave, Oven - Self Cleaning, Oven - Single, Refrigerator, Cooktop
Fireplace Y
Window Features Screens,Low-E
Appliance Dishwasher, Disposal, Icemaker, Microwave, Oven - Self Cleaning, Oven - Single, Refrigerator, Cooktop
Heat Source Natural Gas
Laundry Main Floor
Exterior
Parking Features Additional Storage Area
Garage Spaces 5.0
Amenities Available Lake
Water Access N
Accessibility Other
Total Parking Spaces 5
Garage Y
Building
Story 3
Foundation Crawl Space
Sewer Septic Exists
Water Public
Architectural Style Colonial
Level or Stories 3
Additional Building Above Grade, Below Grade
Structure Type Dry Wall
New Construction N
Schools
Elementary Schools Darnestown
Middle Schools Lakelands Park
High Schools Northwest
School District Montgomery County Public Schools
Others
Senior Community No
Tax ID 160600408553
Ownership Fee Simple
SqFt Source Assessor
Security Features Main Entrance Lock,Smoke Detector
Special Listing Condition Standard
Read Less Info
Want to know what your home might be worth? Contact us for a FREE valuation!

Our team is ready to help you sell your home for the highest possible price ASAP

Bought with Lisa C. Sabelhaus • RE/MAX Town Center
GET MORE INFORMATION
Agent | License ID: 0225193218 - VA, 5003479 - MD
+1(703) 298-7037 | jason@jasonandbonnie.com






