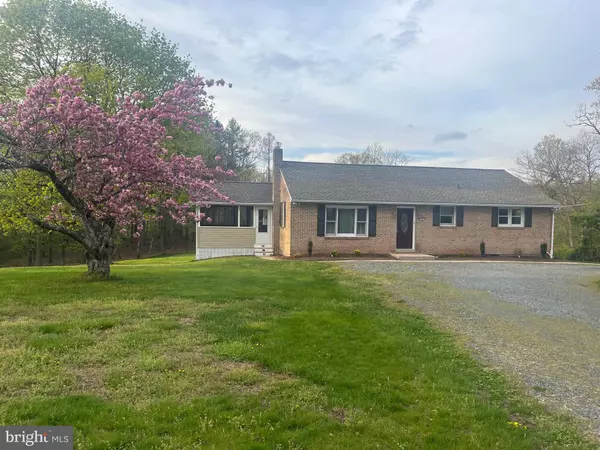$389,000
$389,000
For more information regarding the value of a property, please contact us for a free consultation.
3 Beds
1 Bath
1,288 SqFt
SOLD DATE : 05/31/2024
Key Details
Sold Price $389,000
Property Type Single Family Home
Sub Type Detached
Listing Status Sold
Purchase Type For Sale
Square Footage 1,288 sqft
Price per Sqft $302
Subdivision Hidden Valley
MLS Listing ID PABK2041658
Sold Date 05/31/24
Style Traditional
Bedrooms 3
Full Baths 1
HOA Y/N N
Abv Grd Liv Area 1,288
Originating Board BRIGHT
Year Built 1978
Annual Tax Amount $4,626
Tax Year 2022
Lot Size 1.110 Acres
Acres 1.11
Lot Dimensions 0.00 x 0.00
Property Description
Country setting 1.1 acre lot, brick ranch home in the Hidden Valley neighborhood in the Governor Mifflin school district. Across the street from Buxton Concervaney & 47 acre preserved wooded passive park. Enjoy this lovely home with a bright Lv. Rm., huge kitchen with lots of cabinets and counter space, tile backsplash recessed lighting and stainless steel appliances, primary Bd. Rm. large enough to house a king sized bed, 2 additional private Bdrms both with ample closet space. Walk up floor attic for plenty of storage space, updated full bathroom with wainscot and tile tub/shower combo. Walk out daylight lower level has been totally renovated and features LVP flooring, recessed lighting, wood pellet stove, new laundry room with full bathroom, enormous size family Rm. Take pleasure outside in the covered screened in porch off the kitchen, or outback on the maintenance free deck that overlooks a secluded backyard. 2 sty shed in rear yard. Whole house generator sellers are including with home. All tucked away back on a quiet rural street yet only minutes to schools, shopping, and major highways.
Location
State PA
County Berks
Area Brecknock Twp (10234)
Zoning RESIDENTIAL
Rooms
Basement Full, Sump Pump, Walkout Level
Main Level Bedrooms 3
Interior
Interior Features Carpet, Ceiling Fan(s), Combination Kitchen/Dining, Entry Level Bedroom, Floor Plan - Traditional, Kitchen - Eat-In, Recessed Lighting, Stove - Pellet, Stove - Wood, Tub Shower
Hot Water Electric
Heating Baseboard - Electric
Cooling Window Unit(s)
Flooring Carpet
Fireplaces Number 1
Equipment Microwave, Oven - Self Cleaning, Washer, Dishwasher, Dryer - Electric, Oven/Range - Electric, Range Hood, Refrigerator, Stainless Steel Appliances, Water Heater
Fireplace Y
Window Features Replacement,Screens
Appliance Microwave, Oven - Self Cleaning, Washer, Dishwasher, Dryer - Electric, Oven/Range - Electric, Range Hood, Refrigerator, Stainless Steel Appliances, Water Heater
Heat Source Natural Gas
Laundry Lower Floor
Exterior
Exterior Feature Deck(s), Patio(s), Porch(es), Screened
Garage Spaces 3.0
Water Access N
View Trees/Woods
Roof Type Asphalt,Shingle
Street Surface Paved
Accessibility Level Entry - Main
Porch Deck(s), Patio(s), Porch(es), Screened
Road Frontage Boro/Township
Total Parking Spaces 3
Garage N
Building
Lot Description Backs to Trees, Front Yard, Level, Open, Rear Yard, SideYard(s), Trees/Wooded
Story 1
Foundation Brick/Mortar, Block
Sewer On Site Septic
Water Well
Architectural Style Traditional
Level or Stories 1
Additional Building Above Grade, Below Grade
New Construction N
Schools
School District Governor Mifflin
Others
Pets Allowed N
Senior Community No
Tax ID 34-4393-02-57-5352
Ownership Fee Simple
SqFt Source Assessor
Security Features Smoke Detector
Acceptable Financing FHA, USDA, VA
Horse Property N
Listing Terms FHA, USDA, VA
Financing FHA,USDA,VA
Special Listing Condition Standard
Read Less Info
Want to know what your home might be worth? Contact us for a FREE valuation!

Our team is ready to help you sell your home for the highest possible price ASAP

Bought with Tiffany Evans • Daryl Tillman Realty Group
GET MORE INFORMATION
Agent | License ID: 0225193218 - VA, 5003479 - MD
+1(703) 298-7037 | jason@jasonandbonnie.com






