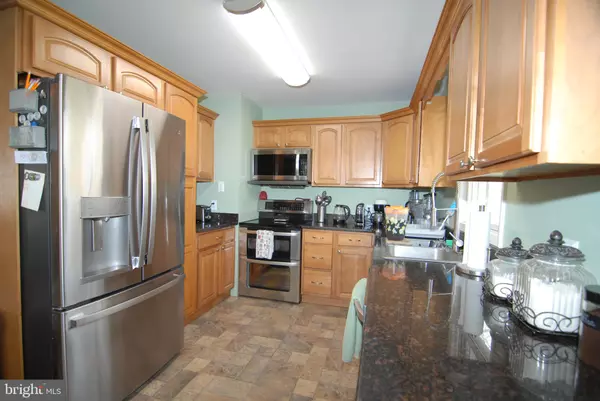$500,000
$464,900
7.6%For more information regarding the value of a property, please contact us for a free consultation.
4 Beds
1 Bath
1,480 SqFt
SOLD DATE : 05/31/2024
Key Details
Sold Price $500,000
Property Type Single Family Home
Sub Type Detached
Listing Status Sold
Purchase Type For Sale
Square Footage 1,480 sqft
Price per Sqft $337
Subdivision Westchester
MLS Listing ID VAPW2068606
Sold Date 05/31/24
Style Ranch/Rambler
Bedrooms 4
Full Baths 1
HOA Y/N N
Abv Grd Liv Area 1,000
Originating Board BRIGHT
Year Built 1968
Annual Tax Amount $3,690
Tax Year 2022
Lot Size 0.803 Acres
Acres 0.8
Property Description
Opportunity knocks. Come earn some sweat equity. All Brick Rambler nestled on 1.2 Acres, Tranquil Mature Trees surround, Endless green meadow-like lawn, Cozy Liv. Rm with Wood-Fire-Stove, Gleaming Hardwood Floors Main LVL, Large Den, Windows in Basement: possible 4th & 5th BR, Massive Garage w/ 16 Ft shop-bench.
Amazing location with a large lot. Endless possibilities.
Note: Sale includes adjacent lot: 11625: P L 79-SEC1 TAX Map 078-02-000-0079.
Location
State VA
County Prince William
Zoning R4
Rooms
Basement Heated, Interior Access, Outside Entrance, Partially Finished, Poured Concrete, Side Entrance, Space For Rooms, Windows
Main Level Bedrooms 3
Interior
Interior Features Built-Ins, Carpet, Ceiling Fan(s), Combination Kitchen/Dining, Dining Area, Family Room Off Kitchen, Floor Plan - Open, Kitchen - Table Space, Kitchen - Eat-In, Window Treatments
Hot Water Electric
Heating Central, Forced Air, Heat Pump(s), Programmable Thermostat
Cooling Central A/C, Ceiling Fan(s)
Fireplaces Number 1
Fireplaces Type Brick, Screen, Wood
Equipment Built-In Microwave, Dishwasher, Disposal, Dryer - Electric, Dryer - Front Loading, Exhaust Fan, Icemaker, Microwave, Oven/Range - Electric, Washer - Front Loading
Fireplace Y
Window Features Double Pane,Replacement
Appliance Built-In Microwave, Dishwasher, Disposal, Dryer - Electric, Dryer - Front Loading, Exhaust Fan, Icemaker, Microwave, Oven/Range - Electric, Washer - Front Loading
Heat Source Electric
Laundry Basement
Exterior
Exterior Feature Brick, Deck(s), Patio(s), Porch(es)
Parking Features Garage - Front Entry, Garage - Side Entry, Additional Storage Area, Oversized
Garage Spaces 10.0
Water Access N
Accessibility None
Porch Brick, Deck(s), Patio(s), Porch(es)
Total Parking Spaces 10
Garage Y
Building
Story 2
Foundation Block
Sewer Private Septic Tank
Water Well
Architectural Style Ranch/Rambler
Level or Stories 2
Additional Building Above Grade, Below Grade
New Construction N
Schools
Elementary Schools The Nokesville School
High Schools Brentsville District
School District Prince William County Public Schools
Others
Senior Community No
Tax ID 7794-50-2008
Ownership Fee Simple
SqFt Source Assessor
Special Listing Condition Standard
Read Less Info
Want to know what your home might be worth? Contact us for a FREE valuation!

Our team is ready to help you sell your home for the highest possible price ASAP

Bought with Sofia A Pellegrino • Samson Properties
GET MORE INFORMATION
Agent | License ID: 0225193218 - VA, 5003479 - MD
+1(703) 298-7037 | jason@jasonandbonnie.com






