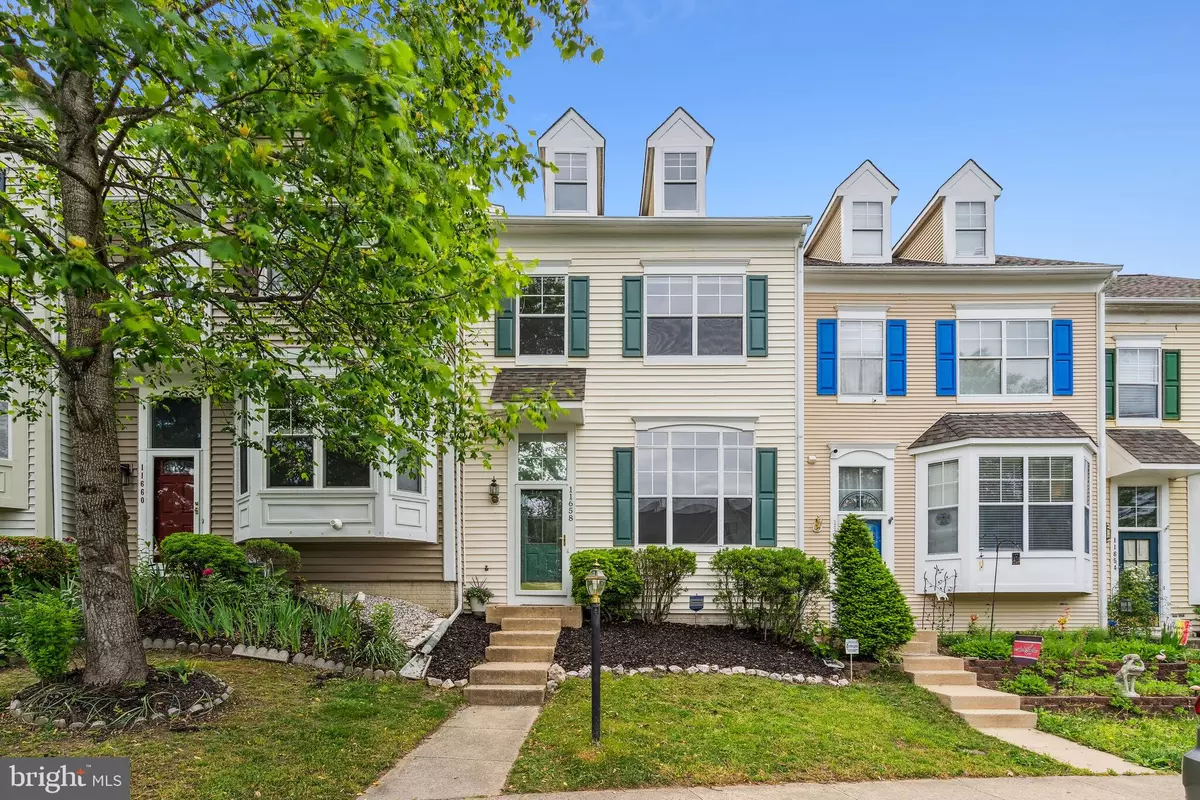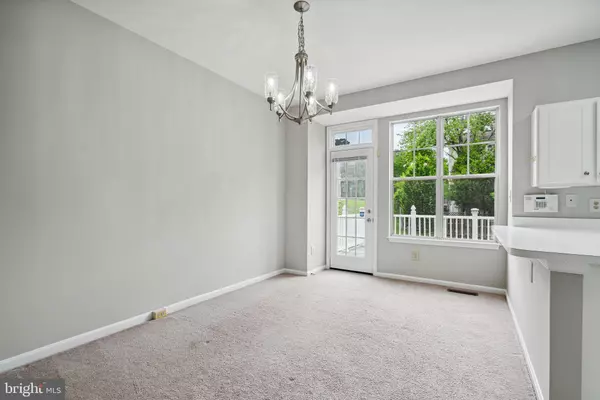$530,000
$530,000
For more information regarding the value of a property, please contact us for a free consultation.
3 Beds
4 Baths
2,174 SqFt
SOLD DATE : 05/31/2024
Key Details
Sold Price $530,000
Property Type Townhouse
Sub Type Interior Row/Townhouse
Listing Status Sold
Purchase Type For Sale
Square Footage 2,174 sqft
Price per Sqft $243
Subdivision Ridgeleigh
MLS Listing ID VAPW2070144
Sold Date 05/31/24
Style Colonial
Bedrooms 3
Full Baths 3
Half Baths 1
HOA Fees $88/qua
HOA Y/N Y
Abv Grd Liv Area 1,566
Originating Board BRIGHT
Year Built 1996
Annual Tax Amount $4,747
Tax Year 2022
Lot Size 1,559 Sqft
Acres 0.04
Property Description
Welcome to your dream home in the heart of Lake Ridge, VA! Nestled within this vibrant community, this immaculate three-level, three-bedroom, three-full-bathroom town-home offers the epitome of modern living with a touch of suburban charm.
Step inside and be greeted by a meticulously maintained interior that boasts a fresh coat of paint throughout, enhancing the home's bright and airy ambiance. From the moment you enter, you'll notice the attention to detail, with updated light fixtures illuminating each room, creating an inviting atmosphere perfect for both relaxation and entertainment.
The spacious main level welcomes you with a seamless flow from the living room to the dining area and kitchen, making it ideal for hosting gatherings with friends and family. The chef-inspired kitchen is adorned with brand-new appliances, ensuring both style and functionality for your culinary adventures.
As you ascend to the upper levels, you'll discover three generously sized bedrooms, each offering its own private oasis. With three full bathrooms, morning routines are a breeze, providing convenience and comfort for all occupants.
One of the standout features of this home is its versatility. With a dedicated 4th level loft that is excellent for a home office space, you'll have the flexibility to create your ideal work-from-home environment. Whether you're a remote professional, a creative enthusiast, or simply in need of a peaceful retreat to focus on personal projects, this space offers endless possibilities.
Beyond the confines of your new abode, the Lake Ridge community beckons with an array of amenities tailored to enrich your lifestyle. Enjoy leisurely strolls along scenic walking trails, take a dip in the community pool on hot summer days, or challenge friends to a friendly game of tennis or basketball at the nearby courts. With playgrounds and green spaces scattered throughout, there's always something to explore and enjoy right at your doorstep.
Conveniently located near shopping, dining, and major commuter routes, this town-home offers the perfect blend of tranquility and convenience. Whether you're seeking a peaceful retreat or a vibrant community to call home, this is an opportunity not to be missed.
Schedule your showing today and experience the best of Lake Ridge living! Don't wait—your dream home awaits!
Location
State VA
County Prince William
Zoning RPC
Rooms
Other Rooms Living Room, Dining Room, Primary Bedroom, Bedroom 2, Kitchen, Loft, Recreation Room, Bathroom 1, Bathroom 3, Bonus Room, Primary Bathroom
Basement Full, Daylight, Partial, Fully Finished, Outside Entrance, Walkout Level
Interior
Interior Features Family Room Off Kitchen, Kitchen - Country, Combination Kitchen/Living, Floor Plan - Open
Hot Water Natural Gas
Heating Forced Air
Cooling Central A/C
Flooring Carpet
Fireplaces Number 1
Fireplaces Type Fireplace - Glass Doors
Equipment Dishwasher, Disposal, Dryer - Electric, Oven/Range - Electric, Refrigerator, Washer
Fireplace Y
Window Features Double Pane
Appliance Dishwasher, Disposal, Dryer - Electric, Oven/Range - Electric, Refrigerator, Washer
Heat Source Natural Gas
Laundry Basement
Exterior
Exterior Feature Deck(s)
Parking On Site 2
Utilities Available Cable TV Available, Under Ground
Amenities Available Club House, Jog/Walk Path, Marina/Marina Club, Pool - Outdoor, Tennis Courts, Tot Lots/Playground, Basketball Courts
Water Access N
View Trees/Woods
Street Surface Black Top
Accessibility None
Porch Deck(s)
Garage N
Building
Lot Description Landscaping
Story 3
Foundation Slab
Sewer Public Sewer
Water Public
Architectural Style Colonial
Level or Stories 3
Additional Building Above Grade, Below Grade
Structure Type 9'+ Ceilings
New Construction N
Schools
Elementary Schools Springwoods
Middle Schools Lake Ridge
High Schools Woodbridge
School District Prince William County Public Schools
Others
Pets Allowed Y
HOA Fee Include Pool(s),Recreation Facility,Common Area Maintenance,Road Maintenance,Trash
Senior Community No
Tax ID 8194-60-8631
Ownership Fee Simple
SqFt Source Assessor
Acceptable Financing Cash, Conventional, FHA, VA
Listing Terms Cash, Conventional, FHA, VA
Financing Cash,Conventional,FHA,VA
Special Listing Condition Standard
Pets Allowed No Pet Restrictions
Read Less Info
Want to know what your home might be worth? Contact us for a FREE valuation!

Our team is ready to help you sell your home for the highest possible price ASAP

Bought with Dilyara Daminova • Samson Properties
"My job is to find and attract mastery-based agents to the office, protect the culture, and make sure everyone is happy! "
GET MORE INFORMATION






