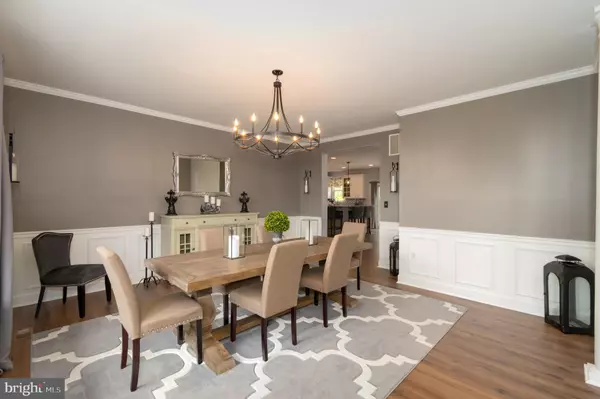$850,000
$875,000
2.9%For more information regarding the value of a property, please contact us for a free consultation.
4 Beds
4 Baths
4,946 SqFt
SOLD DATE : 05/30/2024
Key Details
Sold Price $850,000
Property Type Single Family Home
Sub Type Detached
Listing Status Sold
Purchase Type For Sale
Square Footage 4,946 sqft
Price per Sqft $171
Subdivision Farms At Spencers Choice
MLS Listing ID MDCR2019952
Sold Date 05/30/24
Style Colonial
Bedrooms 4
Full Baths 3
Half Baths 1
HOA Y/N N
Abv Grd Liv Area 3,386
Originating Board BRIGHT
Year Built 2004
Annual Tax Amount $6,768
Tax Year 2023
Lot Size 2.590 Acres
Acres 2.59
Property Description
Showings to be scheduled the day prior. No same day showings. Showing hours are Mon - Fri 5:30pm - 8:00pm and Sat. & Sun. 10:00am - 8:00pm. Welcome to 4528 Saratoga Court, where luxury meets tranquility in the heart of Manchester, MD. This stunning property offers an abundance of amenities, making it a dream home for even the most discerning buyer.
4bedroom, 3.5 bathroom, 1 office, second office/5th room for guests, inground pool with waterfall, 2nd waterfall with Koi pond, 3 car attached garage, views, seclusion...To much to list, check it out.
As you approach, the meticulously landscaped grounds set the tone for the elegance within. A long driveway leads to the secluded property, offering a peaceful retreat from the hustle and bustle of everyday life. The covered front porch beckons you to relax in rocking chairs for the amazing view, while the oversized parking pad and three-car side-loading garage provide ample space for vehicles and guests. A charming shed adds practicality to the property, ensuring storage needs are met with ease.
Step into the rear yard and be greeted by the serene sights and sounds of nature. A beautifully landscaped waterfall cascades into a tranquil Koi pond, creating a peaceful oasis for relaxation. The paved rear patio offers space for outdoor dining and a fire pit area, while the landscaped pool area invites you to unwind in the lounge area or seek shade in the gazebo.
Upon entering the two-story foyer, you'll be greeted by generously sized rooms and a traditional colonial layout. The formal dining room and living room, complete with a fireplace, exude elegance and charm. The spacious kitchen boasts an oversized island, perfect for food prep and casual dining, while the adjacent family room features another fireplace and a slider leading to the rear patio. A formal office with French doors, laundry room, mudroom, and half bathroom complete the main level.
Upstairs, the lavish master suite awaits, featuring French doors, vaulted ceilings, recessed lighting, and dual walk-in closets. The luxurious en-suite bathroom boasts a soaking tub, separate shower, dual vanities, and a private commode. Three additional bedrooms, each generously sized and yet another full bathroom on this level.
The lower level offers even more space for relaxation and entertainment, with a fifth room that can serve as a second office or guest room. A full bathroom with a heated soaking tub creates a spa-like ambiance, while the family room provides a cozy space for gathering. A theater room, billiard area with a pool table, bar, and sink offer endless entertainment possibilities. The walkout basement leads to the backyard, where wide stairs provide easy access to outdoor living. There is also a utility room that houses all of the systems of the house with a ton of storage for organized living.
This lower level comes to you when you buy nearly fully furnished, including the bar, pool table, theater room TV, and more. Contact us for a detailed list of inclusions.
This property already has significant interest from interested parties, so don't hesitate to reach out with any questions and make your move swiftly. With its impeccable features and serene surroundings, 4528 Saratoga Court is sure to capture your heart. Schedule your private tour today before this opportunity slips away!
Location
State MD
County Carroll
Zoning RESIDENTIAL
Rooms
Basement Outside Entrance, Walkout Stairs
Interior
Interior Features Kitchen - Gourmet, Kitchen - Eat-In, Dining Area
Hot Water Bottled Gas
Heating Central, Forced Air
Cooling Central A/C
Fireplaces Number 3
Fireplace Y
Heat Source Propane - Owned
Exterior
Parking Features Garage - Side Entry
Garage Spaces 18.0
Water Access N
Accessibility None
Attached Garage 3
Total Parking Spaces 18
Garage Y
Building
Story 2
Foundation Concrete Perimeter
Sewer Septic Exists
Water Well
Architectural Style Colonial
Level or Stories 2
Additional Building Above Grade, Below Grade
New Construction N
Schools
High Schools Manchester Valley
School District Carroll County Public Schools
Others
Senior Community No
Tax ID 0706068529
Ownership Fee Simple
SqFt Source Assessor
Special Listing Condition Standard
Read Less Info
Want to know what your home might be worth? Contact us for a FREE valuation!

Our team is ready to help you sell your home for the highest possible price ASAP

Bought with Robert J Noble • ExecuHome Realty
"My job is to find and attract mastery-based agents to the office, protect the culture, and make sure everyone is happy! "
GET MORE INFORMATION






