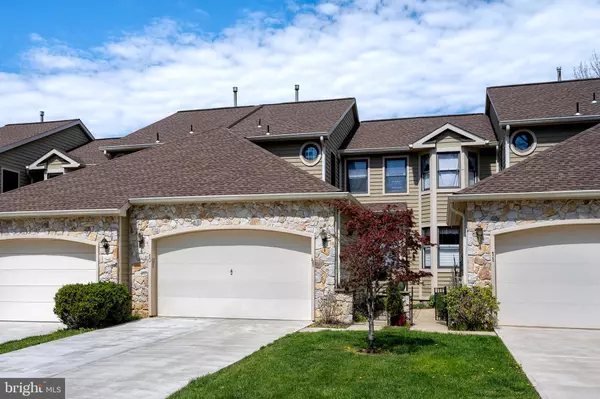$540,000
$570,000
5.3%For more information regarding the value of a property, please contact us for a free consultation.
3 Beds
4 Baths
1,908 SqFt
SOLD DATE : 05/15/2024
Key Details
Sold Price $540,000
Property Type Townhouse
Sub Type Interior Row/Townhouse
Listing Status Sold
Purchase Type For Sale
Square Footage 1,908 sqft
Price per Sqft $283
Subdivision Woodcrest
MLS Listing ID NJHT2002642
Sold Date 05/15/24
Style Colonial
Bedrooms 3
Full Baths 2
Half Baths 2
HOA Fees $340/mo
HOA Y/N Y
Abv Grd Liv Area 1,908
Originating Board BRIGHT
Year Built 1992
Annual Tax Amount $10,081
Tax Year 2022
Lot Size 1,307 Sqft
Acres 0.03
Lot Dimensions 0.00 x 0.00
Property Description
It will be a joy to call this one home! With its breathtaking views of Lambertville and the river
unfurling from almost every vantage point, this three-level Townhome in coveted Woodcrest is
unlike its peers. A sanctuary perched above town, this neat-as-a-pin home exudes warmth with
hardwood flooring, tastefully painted walls, a modern kitchen, and a cozy gas fireplace in the
living room. A deck extends the usable space outside, showcasing those scenic vistas even
further. The finished lower level includes sliders to the outdoors with a handy half bath. Three
bedrooms are all generously sized on the second floor, where a haven awaits in the primary
bedroom/bath suite, complete with a rejuvenating soaking tub and more views. Two additional
bedrooms and a full bathroom complete this level. With its harmonious blend of captivating
scenery and the tranquility of a beloved neighborhood community mere minutes from the
heartbeat of town, this is the one to see! Square footage per Lambertville City tax assessor.
Location
State NJ
County Hunterdon
Area Lambertville City (21017)
Zoning R-3
Rooms
Other Rooms Living Room, Dining Room, Bedroom 2, Bedroom 3, Kitchen, Foyer, Breakfast Room, Bedroom 1, Laundry, Recreation Room, Storage Room, Utility Room, Full Bath, Half Bath
Basement Fully Finished, Walkout Level
Interior
Interior Features Combination Dining/Living, Family Room Off Kitchen, Floor Plan - Open, Pantry, Recessed Lighting, Stall Shower, Tub Shower, Upgraded Countertops, Walk-in Closet(s), Window Treatments, Crown Moldings
Hot Water Natural Gas
Heating Forced Air
Cooling Central A/C
Flooring Hardwood, Carpet
Fireplaces Number 1
Fireplaces Type Gas/Propane
Equipment Built-In Microwave, Dishwasher, Dryer, Oven - Self Cleaning, Oven/Range - Gas, Refrigerator, Stainless Steel Appliances, Washer, Water Heater
Fireplace Y
Appliance Built-In Microwave, Dishwasher, Dryer, Oven - Self Cleaning, Oven/Range - Gas, Refrigerator, Stainless Steel Appliances, Washer, Water Heater
Heat Source Natural Gas
Laundry Main Floor
Exterior
Exterior Feature Deck(s), Patio(s)
Parking Features Garage - Front Entry, Garage Door Opener, Inside Access
Garage Spaces 6.0
Water Access N
Roof Type Asphalt
Accessibility None
Porch Deck(s), Patio(s)
Attached Garage 2
Total Parking Spaces 6
Garage Y
Building
Story 2
Foundation Block
Sewer Public Sewer
Water Public
Architectural Style Colonial
Level or Stories 2
Additional Building Above Grade, Below Grade
New Construction N
Schools
School District South Hunterdon Regional
Others
HOA Fee Include All Ground Fee,Common Area Maintenance,Lawn Maintenance,Snow Removal
Senior Community No
Tax ID 17-01057-00001 11
Ownership Fee Simple
SqFt Source Assessor
Special Listing Condition Standard
Read Less Info
Want to know what your home might be worth? Contact us for a FREE valuation!

Our team is ready to help you sell your home for the highest possible price ASAP

Bought with Mary Lyons Cane • River Valley Realty, LLC
GET MORE INFORMATION
Agent | License ID: 0225193218 - VA, 5003479 - MD
+1(703) 298-7037 | jason@jasonandbonnie.com






