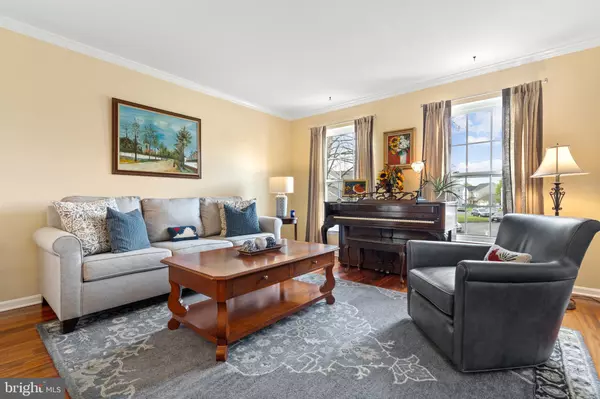$810,000
$725,000
11.7%For more information regarding the value of a property, please contact us for a free consultation.
3 Beds
4 Baths
2,592 SqFt
SOLD DATE : 05/31/2024
Key Details
Sold Price $810,000
Property Type Single Family Home
Sub Type Detached
Listing Status Sold
Purchase Type For Sale
Square Footage 2,592 sqft
Price per Sqft $312
Subdivision Sequoia Farms
MLS Listing ID VAFX2172524
Sold Date 05/31/24
Style Colonial
Bedrooms 3
Full Baths 2
Half Baths 2
HOA Fees $62/ann
HOA Y/N Y
Abv Grd Liv Area 1,792
Originating Board BRIGHT
Year Built 1986
Annual Tax Amount $7,196
Tax Year 2023
Lot Size 8,926 Sqft
Acres 0.2
Property Description
Light and bright single family located at the end of a quiet cul de sac in Seqouia Farms. Welcoming entry way opens to two story foyer and main level with hardwood flooring. Open floor plan with eat in kitchen that features stainless steel appliances including convection oven, bar seating, custom cabinetry with pull outs, and pantry for storage. Kitchen opens to family room with cozy wood burning fireplace. Main level also features the living room and dining room with crown moulding. Upstairs is the owner's suite with cathedral ceiling, two closets, and updated ensuite bathroom. Two additional spacious bedrooms are located on the upper level that share an updated hall bathroom with tub and shower combo. Brand new upgraded carpet on stairs upper level and fans are located in all bedrooms. Lower level is great for entertaining with a separate space that could serve as an office and additional half bathroom finished with bead board. The fenced in backyard is perfect for relaxing with deck, paver patio, hot tub and shed for additional storage. Roof and water heater replaced in 2022. Great community minutes to major commuting routes, shopping, dining and everything Centreville has to offer.
Location
State VA
County Fairfax
Zoning 131
Rooms
Basement Full, Interior Access, Heated
Interior
Interior Features Carpet, Wood Floors, Ceiling Fan(s), WhirlPool/HotTub, Window Treatments, Dining Area, Family Room Off Kitchen, Floor Plan - Traditional
Hot Water Electric
Heating Forced Air
Cooling Central A/C
Flooring Hardwood, Carpet, Ceramic Tile
Fireplaces Number 1
Fireplaces Type Screen
Equipment Built-In Microwave, Dryer, Washer, Dishwasher, Disposal, Humidifier, Refrigerator, Icemaker, Stove
Fireplace Y
Appliance Built-In Microwave, Dryer, Washer, Dishwasher, Disposal, Humidifier, Refrigerator, Icemaker, Stove
Heat Source Electric
Laundry Has Laundry
Exterior
Parking Features Covered Parking, Garage - Front Entry, Garage Door Opener
Garage Spaces 4.0
Amenities Available Common Grounds, Swimming Pool, Tennis Courts, Tot Lots/Playground
Water Access N
Accessibility None
Attached Garage 2
Total Parking Spaces 4
Garage Y
Building
Story 3
Foundation Permanent, Other
Sewer Public Sewer
Water Public
Architectural Style Colonial
Level or Stories 3
Additional Building Above Grade, Below Grade
New Construction N
Schools
Elementary Schools Cub Run
Middle Schools Stone
High Schools Westfield
School District Fairfax County Public Schools
Others
HOA Fee Include Common Area Maintenance,Management,Snow Removal,Trash,Pool(s)
Senior Community No
Tax ID 0541 11030009
Ownership Fee Simple
SqFt Source Assessor
Special Listing Condition Standard
Read Less Info
Want to know what your home might be worth? Contact us for a FREE valuation!

Our team is ready to help you sell your home for the highest possible price ASAP

Bought with Amy O'Rourke • Compass
GET MORE INFORMATION
Agent | License ID: 0225193218 - VA, 5003479 - MD
+1(703) 298-7037 | jason@jasonandbonnie.com





