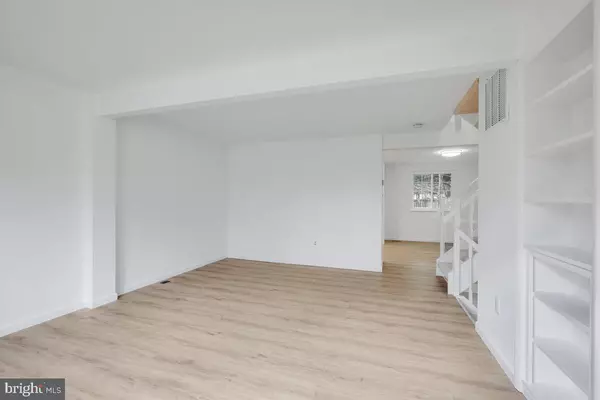$420,000
$399,900
5.0%For more information regarding the value of a property, please contact us for a free consultation.
3 Beds
4 Baths
1,657 SqFt
SOLD DATE : 05/30/2024
Key Details
Sold Price $420,000
Property Type Townhouse
Sub Type Interior Row/Townhouse
Listing Status Sold
Purchase Type For Sale
Square Footage 1,657 sqft
Price per Sqft $253
Subdivision Watkins Mill
MLS Listing ID MDMC2124238
Sold Date 05/30/24
Style Colonial
Bedrooms 3
Full Baths 2
Half Baths 2
HOA Fees $89/mo
HOA Y/N Y
Abv Grd Liv Area 1,220
Originating Board BRIGHT
Year Built 1979
Annual Tax Amount $3,342
Tax Year 2023
Lot Size 2,000 Sqft
Acres 0.05
Property Description
You have to see this to believe it! Beautiful 2024 renovation from top to bottom. One of the best contractors out there with attention to fine details throughout. Stunning white walls with upgraded luxury plank flooring highlight the space. From the moment you walk in the bright open floor plan is so inviting. The large living area leads to the gourmet kitchen and eating area off the rear of the home. The Kitchen features all white cabinetry, appliances and gorgeous Quartz counter tops. Enjoy the outdoors with hardscaping in the large oversized fully fenced rear yard. A fully finished lower level is perfect for entertaining. The laundry and storage area are generous in size. The upper level includes 2 bedrooms PLUS an Owner's Retreat and 2 modern updated bathrooms. The home complete's itself with 2 assigned parking spaces and visitor parking. Hurry this is one not to miss.
heat pump 2014
washer/dryer 2018
stove 2012
refrigerator 2019
bathtub replaced 2008
new windows 2022, rear of house, Provia Aspect Windows
Location
State MD
County Montgomery
Zoning R90
Rooms
Basement Fully Finished
Interior
Interior Features Combination Kitchen/Dining, Floor Plan - Traditional, Kitchen - Eat-In, Tub Shower, Upgraded Countertops
Hot Water Electric
Heating Central
Cooling Central A/C
Flooring Carpet, Luxury Vinyl Plank
Equipment Dishwasher, Disposal, Oven/Range - Electric, Dryer - Electric, Washer
Furnishings No
Fireplace N
Window Features Double Hung,Screens,Vinyl Clad
Appliance Dishwasher, Disposal, Oven/Range - Electric, Dryer - Electric, Washer
Heat Source Electric
Laundry Lower Floor
Exterior
Parking On Site 2
Water Access N
View Garden/Lawn, Trees/Woods
Roof Type Asphalt
Accessibility None
Garage N
Building
Story 3
Foundation Block
Sewer Public Sewer
Water Public
Architectural Style Colonial
Level or Stories 3
Additional Building Above Grade, Below Grade
New Construction N
Schools
School District Montgomery County Public Schools
Others
HOA Fee Include Snow Removal,Trash
Senior Community No
Tax ID 160901880624
Ownership Fee Simple
SqFt Source Assessor
Horse Property N
Special Listing Condition Standard
Read Less Info
Want to know what your home might be worth? Contact us for a FREE valuation!

Our team is ready to help you sell your home for the highest possible price ASAP

Bought with Carmen J Celis • Old Line Properties, LLC

"My job is to find and attract mastery-based agents to the office, protect the culture, and make sure everyone is happy! "
GET MORE INFORMATION






