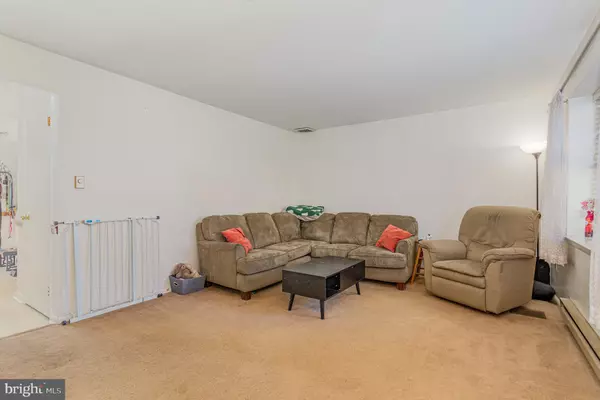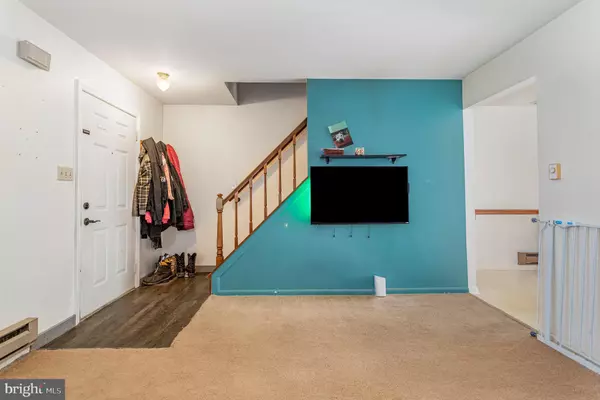$243,000
$248,900
2.4%For more information regarding the value of a property, please contact us for a free consultation.
3 Beds
2 Baths
1,060 SqFt
SOLD DATE : 05/30/2024
Key Details
Sold Price $243,000
Property Type Single Family Home
Sub Type Twin/Semi-Detached
Listing Status Sold
Purchase Type For Sale
Square Footage 1,060 sqft
Price per Sqft $229
Subdivision Georgetown Hills
MLS Listing ID PALA2049038
Sold Date 05/30/24
Style Traditional
Bedrooms 3
Full Baths 1
Half Baths 1
HOA Y/N N
Abv Grd Liv Area 1,060
Originating Board BRIGHT
Year Built 1982
Annual Tax Amount $2,655
Tax Year 2022
Lot Size 10,890 Sqft
Acres 0.25
Lot Dimensions 0.00 x 0.00
Property Description
Welcome to your ideal home in the serene Georgetown Hills neighborhood, perfectly suited for first-time homebuyers, those seeking to downsize, or anyone yearning for a life of simplicity without compromise. Nestled within Penn Manor School district, this charming 3-bedroom residence boasts a cozy front porch, ideal for sipping morning coffee or enjoying the evening breeze. The main level welcomes you with a spacious living area and a kitchen with butcher block counters. An eat-in kitchen area leads seamlessly to a deck, ideal for summer cookouts or soaking up the sun. Upstairs, you'll find all 3 bedrooms and a full bathroom, offering comfort and convenience. The walkout daylight basement features a wood stove (or pellet- your choice!), providing warmth and ambiance during cooler months. Outside, an oversized driveway and 2 sheds offer ample storage space. Situated on the largest lot in the neighborhood, spanning 0.25 acres, the property is fenced and charmed with mature trees. Conveniently located near the Herr Park Disc Golf Course and major routes including 741, 462, and 30, this home offers both relaxation and accessibility, embodying the perfect blend of suburban charm and modern convenience. This one is sure to go fast! Schedule your showing before it's TOO late!
Location
State PA
County Lancaster
Area Manor Twp (10541)
Zoning RESIDENTIAL
Rooms
Other Rooms Living Room, Dining Room, Bedroom 2, Bedroom 3, Kitchen, Bedroom 1, Bathroom 1
Basement Outside Entrance, Partially Finished, Sump Pump, Daylight, Partial, Walkout Level
Interior
Interior Features Built-Ins, Dining Area, Kitchen - Eat-In, Breakfast Area, Carpet, Combination Kitchen/Dining, Family Room Off Kitchen, Ceiling Fan(s), Stove - Wood, Other, Walk-in Closet(s)
Hot Water Electric
Heating Baseboard - Electric
Cooling Central A/C
Equipment Dishwasher, Trash Compactor, Stove
Fireplace N
Appliance Dishwasher, Trash Compactor, Stove
Heat Source Electric
Exterior
Exterior Feature Deck(s), Porch(es)
Fence Vinyl
Water Access N
Roof Type Composite,Shingle
Accessibility 2+ Access Exits
Porch Deck(s), Porch(es)
Garage N
Building
Lot Description Front Yard, Rear Yard, SideYard(s)
Story 2
Foundation Block
Sewer Public Sewer
Water Public
Architectural Style Traditional
Level or Stories 2
Additional Building Above Grade, Below Grade
New Construction N
Schools
Elementary Schools Hambright
Middle Schools Manor
High Schools Penn Manor
School District Penn Manor
Others
Senior Community No
Tax ID 410-84059-0-0000
Ownership Fee Simple
SqFt Source Assessor
Acceptable Financing Cash, Conventional, FHA, VA
Listing Terms Cash, Conventional, FHA, VA
Financing Cash,Conventional,FHA,VA
Special Listing Condition Standard
Read Less Info
Want to know what your home might be worth? Contact us for a FREE valuation!

Our team is ready to help you sell your home for the highest possible price ASAP

Bought with Eric Henry Givler • RE/MAX Pinnacle

"My job is to find and attract mastery-based agents to the office, protect the culture, and make sure everyone is happy! "
GET MORE INFORMATION






