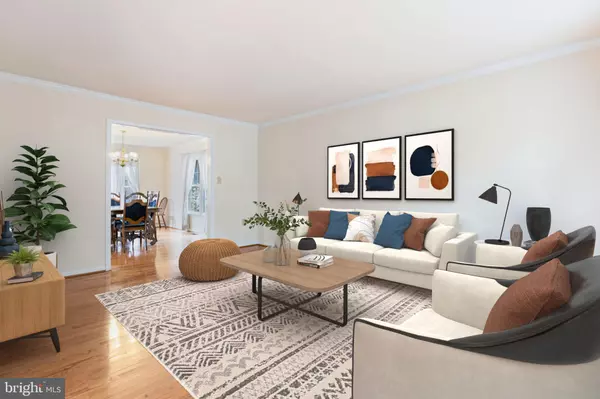$940,000
$950,000
1.1%For more information regarding the value of a property, please contact us for a free consultation.
4 Beds
4 Baths
3,338 SqFt
SOLD DATE : 05/29/2024
Key Details
Sold Price $940,000
Property Type Single Family Home
Sub Type Detached
Listing Status Sold
Purchase Type For Sale
Square Footage 3,338 sqft
Price per Sqft $281
Subdivision Washingtonian Woods
MLS Listing ID MDMC2126524
Sold Date 05/29/24
Style Colonial
Bedrooms 4
Full Baths 3
Half Baths 1
HOA Fees $89/mo
HOA Y/N Y
Abv Grd Liv Area 3,338
Originating Board BRIGHT
Year Built 1989
Annual Tax Amount $9,367
Tax Year 2023
Lot Size 7,644 Sqft
Acres 0.18
Property Description
Welcome to 16 Leatherleaf Court, a captivating residence situated in the sought-after Washingtonian Woods community of Gaithersburg, Maryland. Boasting four bedrooms upstairs, including a huge primary bedroom with an en suite and a guest bedroom with its own en suite, this home provides both comfort and convenience for everyday living and entertaining.
The main level welcomes you with its elegant hardwood floors and a well-appointed kitchen featuring tile flooring. Host memorable gatherings in the spacious formal dining room, comfortably accommodating at least 8 guests, while the adjacent living room and family room offer additional spaces for relaxation and entertainment. A dedicated home office provides the perfect setting for remote work or study, ensuring productivity and focus in a tranquil environment.
Step outside to the expansive deck, spanning nearly the entire length of the home, and soak in the serene surroundings. With solar panels fully owned and paid off, enjoy minimal electricity bills and monthly credits, while the top-of-the-line Pella windows (approx. 10 years) and dual-zone HVAC units (6 years, 8 years) ensure both energy efficiency and comfort. Roof is 8 years. The basement presents endless possibilities for customization, allowing the new owner to unleash their creativity and expand the living space to their liking. Don't miss the opportunity to make this exceptional residence your own and experience the epitome of modern living in Washingtonian Woods.
Location
State MD
County Montgomery
Zoning MXD
Rooms
Basement Full, Unfinished, Walkout Level, Windows
Interior
Interior Features Attic, Butlers Pantry, Carpet, Ceiling Fan(s), Dining Area, Family Room Off Kitchen, Floor Plan - Traditional, Kitchen - Eat-In, Kitchen - Gourmet, Kitchen - Island, Pantry, Skylight(s), Wood Floors
Hot Water Electric
Heating Central
Cooling Central A/C
Fireplaces Number 1
Fireplace Y
Window Features Energy Efficient
Heat Source Electric
Laundry Main Floor
Exterior
Parking Features Additional Storage Area, Covered Parking, Garage - Front Entry, Inside Access
Garage Spaces 4.0
Amenities Available Club House, Jog/Walk Path, Party Room, Pool - Outdoor, Swimming Pool, Tennis Courts, Tot Lots/Playground
Water Access N
Accessibility Other
Attached Garage 2
Total Parking Spaces 4
Garage Y
Building
Story 3
Foundation Other
Sewer Public Sewer
Water Public
Architectural Style Colonial
Level or Stories 3
Additional Building Above Grade, Below Grade
New Construction N
Schools
High Schools Quince Orchard
School District Montgomery County Public Schools
Others
HOA Fee Include Common Area Maintenance,Management,Pool(s),Snow Removal,Trash
Senior Community No
Tax ID 160902703896
Ownership Fee Simple
SqFt Source Assessor
Special Listing Condition Standard
Read Less Info
Want to know what your home might be worth? Contact us for a FREE valuation!

Our team is ready to help you sell your home for the highest possible price ASAP

Bought with Thangarasu Palanisamy • Samson Properties
GET MORE INFORMATION
Agent | License ID: 0225193218 - VA, 5003479 - MD
+1(703) 298-7037 | jason@jasonandbonnie.com






