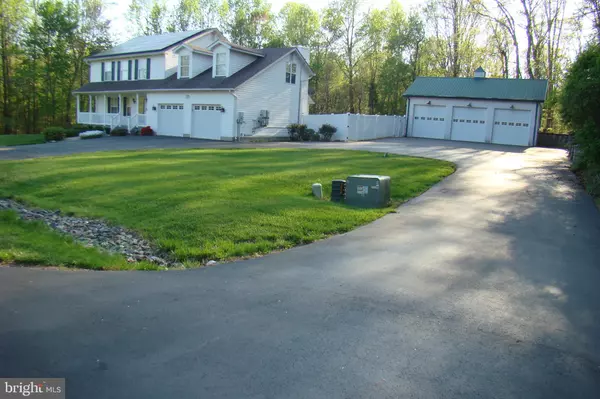$740,000
$740,000
For more information regarding the value of a property, please contact us for a free consultation.
4 Beds
3 Baths
4,816 SqFt
SOLD DATE : 05/29/2024
Key Details
Sold Price $740,000
Property Type Single Family Home
Sub Type Detached
Listing Status Sold
Purchase Type For Sale
Square Footage 4,816 sqft
Price per Sqft $153
Subdivision Holbrook Estates
MLS Listing ID MDCA2015356
Sold Date 05/29/24
Style Colonial
Bedrooms 4
Full Baths 2
Half Baths 1
HOA Y/N N
Abv Grd Liv Area 3,000
Originating Board BRIGHT
Year Built 1994
Annual Tax Amount $5,250
Tax Year 2023
Lot Size 1.150 Acres
Acres 1.15
Property Description
VERY NICELY UPDATED & WELL maintained 4 bdrm home on 1.15 acres. MANY HIGHEND UPGRADES thru out the home. Upgraded kitched w nice matching color Granite, stainless appliances , lots of storage and counter top. Right off the big family room w gas fireplace. Walks out to an AWESOME INGROUND, HEATED GUNITE POOL completed w nice landscaping. Complemented by large open patio area and BIG deck area right off kitchen and family room. Giving plenty of room to enjoy and entertaining friends and family. LARGE owner's suite w big custom upgraded walk-in closet and nice owners super bath w dual separate vanities, big shower and soaking tub. All secondary rooms are generous in size. Separate private good size formal living and dining areas. HUGE BONUS with this OUTSTANDING HOME IS the SOLAR PANELS HAVE A FULLY PAID LEASE UNTIL 2034. CURRENT OWNERS ESTIMATE THEIR ELECTRICITY CONSUMPTION IS PAID FOR NINE MONTHS OUT OF THE YEAR w the solar panels. SO CURRENT OWNERS SHARED in ESSENCE, THEY ONLY PAY FOR ELECTRICITY FOR 3 MONTH OUT OF THE YEAR. WHAT AN EFFICIENT AND MONEY SAVING HOME FOR YOUR FAMILY. Basement mostly finished w 1 bedroom that was used for a media room prior. Basement also has a bonus room that can be your exercise room. Home has a whole house upgraded water treatment system. Basement has a full bath rough in. Family room is on crawlspace, that has been upgraded and very heavily insulated to maximize efficiency. NICE WOOD FLOORS thru out the home. Laundry area is on second level w bedrooms. HUGE Mechanics or craftsman's DREAM GARAGE is 3 PLUS car in size w high ceilings for your car lift if desired. Measurement estimated at 38' X 28' OVER SIZED. AWESOME PAVED circular Driveway is VERY LARGE. With Parking for more than you have friends to fill it. Driveway also arranged so you can get your boat or work trailers in and navigated easily. Home is located in a HIGHLY RATED school system. One of the highest rated in So Md. ALL THIS WONDER in a NICE and QUIET PRIVATE DEVELOPMENT. NOTICE; AERIAL SHOTS / PICS COMING SOON
Location
State MD
County Calvert
Zoning RUR
Rooms
Basement Walkout Level, Connecting Stairway, Partially Finished
Interior
Interior Features Breakfast Area, Carpet, Ceiling Fan(s), Combination Kitchen/Living, Dining Area, Family Room Off Kitchen, Kitchen - Country, Kitchen - Table Space, Primary Bath(s), Walk-in Closet(s), Water Treat System, Window Treatments, Wood Floors
Hot Water Electric
Heating Heat Pump(s)
Cooling Heat Pump(s), Central A/C, Ceiling Fan(s), Solar On Grid, Zoned
Fireplaces Number 1
Fireplaces Type Fireplace - Glass Doors, Gas/Propane, Insert, Mantel(s)
Equipment Built-In Microwave, Built-In Range, Cooktop, Dishwasher, Disposal, Dryer, Exhaust Fan, Extra Refrigerator/Freezer, Icemaker, Oven - Double, Oven/Range - Electric, Refrigerator, Stainless Steel Appliances, Washer, Water Heater
Fireplace Y
Appliance Built-In Microwave, Built-In Range, Cooktop, Dishwasher, Disposal, Dryer, Exhaust Fan, Extra Refrigerator/Freezer, Icemaker, Oven - Double, Oven/Range - Electric, Refrigerator, Stainless Steel Appliances, Washer, Water Heater
Heat Source Electric
Laundry Upper Floor
Exterior
Exterior Feature Deck(s), Patio(s), Porch(es)
Parking Features Additional Storage Area, Covered Parking, Garage Door Opener, Oversized
Garage Spaces 25.0
Fence Wrought Iron, Partially, Rear
Pool Heated, In Ground
Utilities Available Propane
Water Access N
View Garden/Lawn, Trees/Woods
Accessibility None
Porch Deck(s), Patio(s), Porch(es)
Attached Garage 2
Total Parking Spaces 25
Garage Y
Building
Lot Description Backs to Trees, Landscaping, Partly Wooded, SideYard(s)
Story 3
Foundation Slab, Crawl Space
Sewer Septic Exists
Water Well
Architectural Style Colonial
Level or Stories 3
Additional Building Above Grade, Below Grade
New Construction N
Schools
School District Calvert County Public Schools
Others
Senior Community No
Tax ID 0503129225
Ownership Fee Simple
SqFt Source Estimated
Horse Property N
Special Listing Condition Standard
Read Less Info
Want to know what your home might be worth? Contact us for a FREE valuation!

Our team is ready to help you sell your home for the highest possible price ASAP

Bought with Patricia Stueckler • Keller Williams Flagship of Maryland
GET MORE INFORMATION
Agent | License ID: 0225193218 - VA, 5003479 - MD
+1(703) 298-7037 | jason@jasonandbonnie.com






