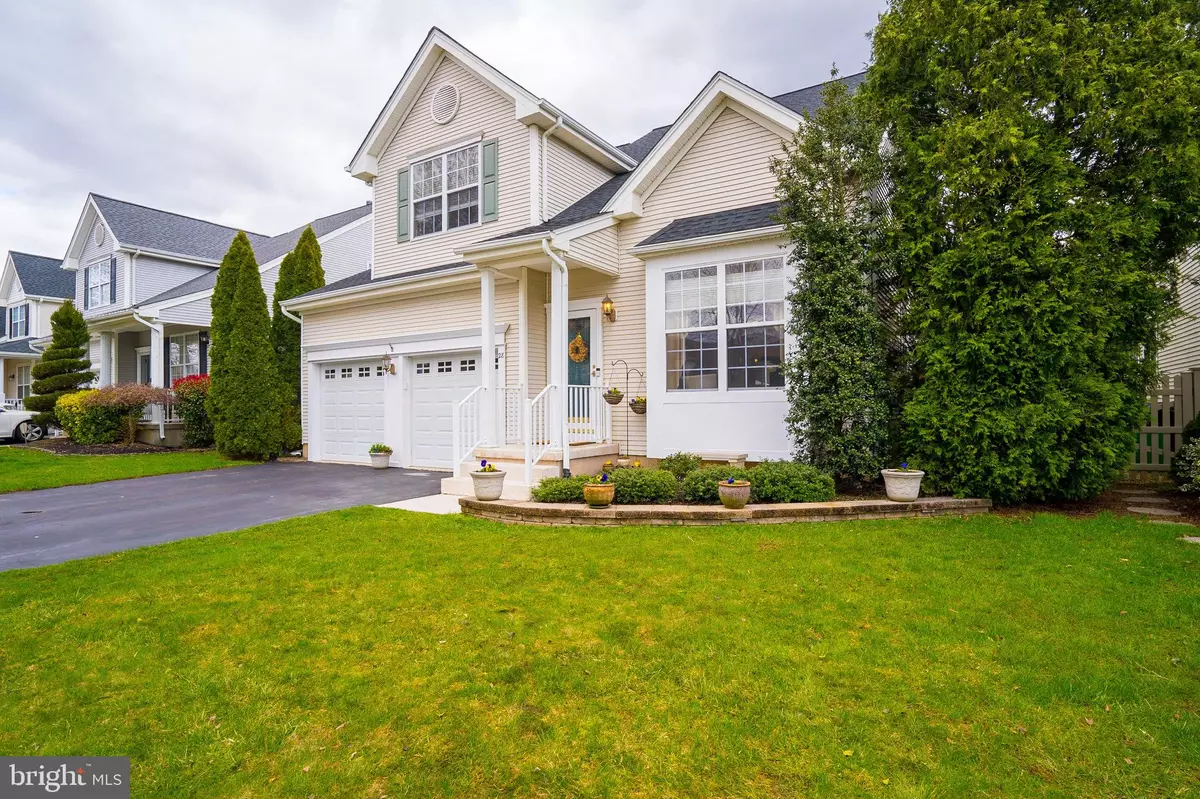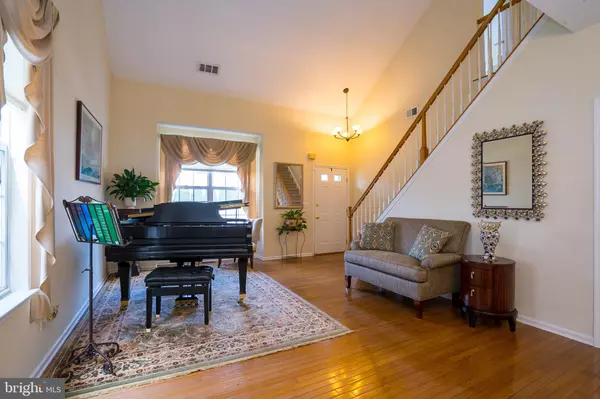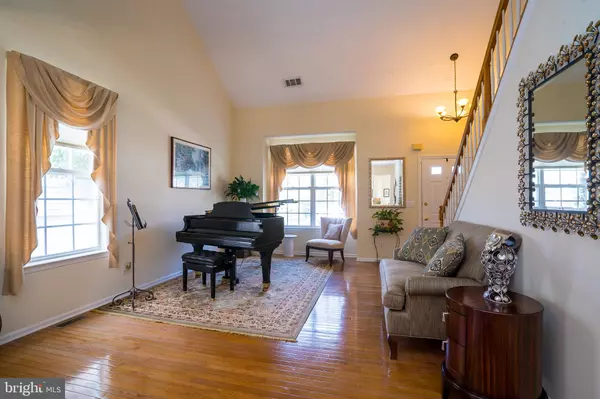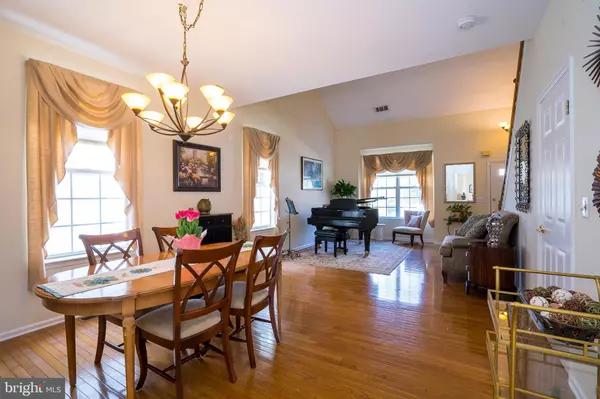$860,000
$799,900
7.5%For more information regarding the value of a property, please contact us for a free consultation.
3 Beds
3 Baths
2,007 SqFt
SOLD DATE : 05/28/2024
Key Details
Sold Price $860,000
Property Type Single Family Home
Sub Type Detached
Listing Status Sold
Purchase Type For Sale
Square Footage 2,007 sqft
Price per Sqft $428
Subdivision Carriage Walk
MLS Listing ID NJME2041782
Sold Date 05/28/24
Style Colonial
Bedrooms 3
Full Baths 2
Half Baths 1
HOA Fees $170/mo
HOA Y/N Y
Abv Grd Liv Area 2,007
Originating Board BRIGHT
Year Built 1997
Annual Tax Amount $12,962
Tax Year 2023
Lot Size 5,227 Sqft
Acres 0.12
Lot Dimensions 0.00 x 0.00
Property Description
Welcome to your dream home in the sought-after Carriage Walk community! Starting with the hardwood floors in the living room, dining room, and family room, it sets the stage for a blend of elegance and comfort throughout.
The heart of the home, the remodeled designer kitchen, is a chef's dream. It boasts all brand-new GE appliances, a large-squared designer tile floor, granite countertops, modern bright lighting, and a kitchen bar/breakfast area perfect for gatherings.
The main and upstairs floors showcase remodeled bathrooms with cabinets, tilework, and ceramic flooring, adding a touch of luxury. Upstairs, in the laundry area, a new LG washer and Dryer (2023) add convenience and modernity.
Downstairs, the fully finished basement is an entertainment haven. It features a fantastic TV/media room internally wired for surround sound, an office/bedroom, an exercise area, and a secondary play/studio room. Storage is ample with walk-in shelved storage space and two additional storage closets.
The garage stands out with insulated doors, sealed acrylic flecked epoxy floors, customized storage solutions, and a shop/desk area.
Outside, the backyard is a private oasis with specimen plantings, a well-cared-for garden, and a beautifully designed stamped cement patio with flowing corners, a BBQ pad, and a storage shed. Enjoy the serene view of trees as the property backs up to them, surrounded by a vinyl/no-maintenance fence for privacy.
Key upgrades include a new high capacity air-conditioning unit (2021), newly installed Carrier gas furnaces (2021), and a brand-new roof (2021). The front yard features a professionally made low wall and planting area, adding to the curb appeal.
This home is truly turn-key and offers a great suburban/city feel. It's within walking distance to trails, parks, lakes, Town Center amenities, upscale retail, and restaurants.
Location
State NJ
County Mercer
Area Robbinsville Twp (21112)
Zoning RPVD
Rooms
Other Rooms Living Room, Dining Room, Primary Bedroom, Bedroom 2, Kitchen, Family Room, Bedroom 1, Attic
Basement Fully Finished
Interior
Interior Features Primary Bath(s), Attic/House Fan, Stall Shower, Kitchen - Eat-In
Hot Water Natural Gas
Heating Forced Air
Cooling Central A/C
Flooring Wood, Fully Carpeted, Tile/Brick
Fireplaces Number 1
Fireplaces Type Gas/Propane, Marble
Equipment Oven - Self Cleaning, Dishwasher, Refrigerator, Washer
Fireplace Y
Appliance Oven - Self Cleaning, Dishwasher, Refrigerator, Washer
Heat Source Natural Gas
Laundry Upper Floor
Exterior
Parking Features Inside Access, Garage Door Opener
Garage Spaces 2.0
Fence Other
Utilities Available Cable TV, Natural Gas Available
Amenities Available Swimming Pool, Tennis Courts, Club House, Tot Lots/Playground
Water Access N
Accessibility None
Attached Garage 2
Total Parking Spaces 2
Garage Y
Building
Lot Description Level, Front Yard, Rear Yard
Story 2
Foundation Concrete Perimeter
Sewer Public Sewer
Water Public
Architectural Style Colonial
Level or Stories 2
Additional Building Above Grade, Below Grade
Structure Type Cathedral Ceilings
New Construction N
Schools
School District Robbinsville Twp
Others
Pets Allowed N
HOA Fee Include Pool(s),Common Area Maintenance,Lawn Maintenance,Snow Removal
Senior Community No
Tax ID 12-00006-00287
Ownership Fee Simple
SqFt Source Assessor
Acceptable Financing Conventional, Cash
Listing Terms Conventional, Cash
Financing Conventional,Cash
Special Listing Condition Standard
Read Less Info
Want to know what your home might be worth? Contact us for a FREE valuation!

Our team is ready to help you sell your home for the highest possible price ASAP

Bought with Anjali Laroia • Keller Williams Real Estate - Princeton
GET MORE INFORMATION
Agent | License ID: 0225193218 - VA, 5003479 - MD
+1(703) 298-7037 | jason@jasonandbonnie.com






