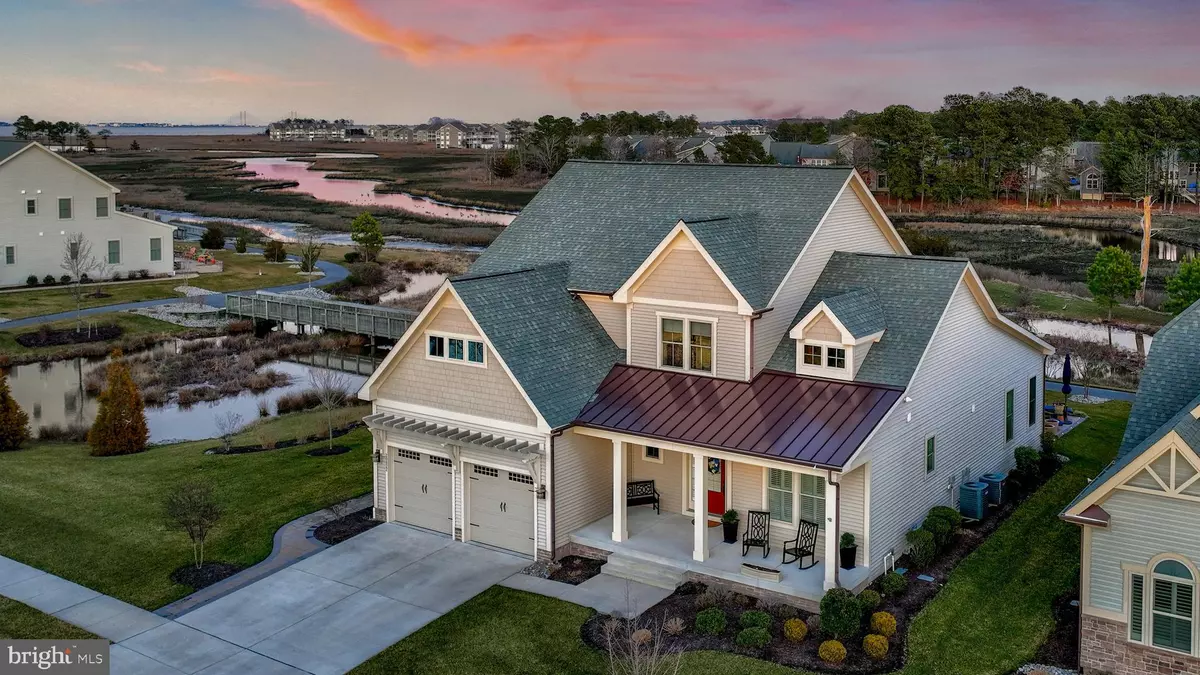$1,205,000
$1,095,000
10.0%For more information regarding the value of a property, please contact us for a free consultation.
4 Beds
4 Baths
3,600 SqFt
SOLD DATE : 05/28/2024
Key Details
Sold Price $1,205,000
Property Type Single Family Home
Sub Type Detached
Listing Status Sold
Purchase Type For Sale
Square Footage 3,600 sqft
Price per Sqft $334
Subdivision Bay Forest Club
MLS Listing ID DESU2055054
Sold Date 05/28/24
Style Traditional,Coastal
Bedrooms 4
Full Baths 3
Half Baths 1
HOA Fees $306/mo
HOA Y/N Y
Abv Grd Liv Area 3,600
Originating Board BRIGHT
Year Built 2017
Annual Tax Amount $1,970
Tax Year 2023
Lot Size 8,276 Sqft
Acres 0.19
Lot Dimensions 70.00 x 120.00
Property Description
One of the most fabulous homes in Bay Forest. Gorgeous water and tidal views ! Boasting all the amenities required for luxury living. Main level has new Four Season room with amazing views from every window. Gourmet kitchen has large island, stainless steel appliances, granite counters and upgraded appliances. Large great room has fireplace ,custom moldings and wood floors throughout first floor. Separate dining area with beautiful views. Enter off the main level to a beautiful Custom Paver patio with Fire Pit, BBQ enclosure and night lighting. Main Level Master Bedroom has tray ceilings , stunning views and wonderful bath with separate grooming areas and large shower. The 2nd floor has large loft area with amazing porch with views of Indian River Inlet Bridge. 3 other large bedrooms are located off the loft area. Included are custom window treatments, moldings and kitchen backsplash. There is also an expanded driveway for the garage and trash enclosure. Must see this property to appreciate the views, location, amenities and upgrades.
Welcome to Bay Forest Club!!!! Bay Forest was named #1 Best Community in the NATION by National Association of Homebuilders in 2018.. Living here provides access to 2 top of line Club Houses, that have fitness rooms indoor pickleball and basketball, locker rooms, meeting rooms, bar and places to gather. There are 2 Las Vegas style pools including a lazy river, lap pools and children's slides and play area. An indoor new Barn that has indoor pickleball, basketball and event center Outdoor amenities include 4 tennis/pickleball courts at the beautiful tennis pavilion, basketball court, a walk/jog/bike path that sprawls the scenic community Throughout this wonderful neighborhood are firepits, bocce ball courts, putting green & children’s playground The neighborhood also provides shuttle service to and from the beach during summer months. See photos to view all the amenities! Flood insurance may be required.
Location
State DE
County Sussex
Area Baltimore Hundred (31001)
Zoning MR
Rooms
Other Rooms Dining Room, Primary Bedroom, Kitchen, Study, Great Room, Laundry, Loft, Mud Room, Storage Room, Utility Room, Primary Bathroom, Half Bath
Main Level Bedrooms 1
Interior
Interior Features Carpet, Ceiling Fan(s), Crown Moldings, Dining Area, Entry Level Bedroom, Floor Plan - Open, Kitchen - Gourmet, Kitchen - Island, Recessed Lighting, Primary Bath(s), Walk-in Closet(s), Family Room Off Kitchen, Formal/Separate Dining Room, Window Treatments, Wood Floors, Curved Staircase, Pantry, Primary Bedroom - Bay Front, Tub Shower, Upgraded Countertops
Hot Water Natural Gas
Heating Forced Air, Heat Pump(s)
Cooling Central A/C, Ceiling Fan(s), Ductless/Mini-Split
Flooring Carpet, Ceramic Tile, Wood
Fireplaces Number 1
Fireplaces Type Gas/Propane, Mantel(s)
Equipment Built-In Microwave, Cooktop, Dishwasher, Disposal, Exhaust Fan, Oven/Range - Gas, Refrigerator, Stainless Steel Appliances, Built-In Range, Dryer, Oven - Self Cleaning, Oven - Wall, Washer, Water Heater - Tankless
Furnishings No
Fireplace Y
Window Features Double Pane,Energy Efficient,Screens,Sliding
Appliance Built-In Microwave, Cooktop, Dishwasher, Disposal, Exhaust Fan, Oven/Range - Gas, Refrigerator, Stainless Steel Appliances, Built-In Range, Dryer, Oven - Self Cleaning, Oven - Wall, Washer, Water Heater - Tankless
Heat Source Natural Gas, Electric
Laundry Main Floor, Washer In Unit, Dryer In Unit
Exterior
Exterior Feature Patio(s), Porch(es), Terrace
Parking Features Garage - Front Entry, Inside Access
Garage Spaces 4.0
Utilities Available Cable TV Available, Natural Gas Available
Amenities Available Basketball Courts, Bike Trail, Club House, Common Grounds, Exercise Room, Fitness Center, Game Room, Jog/Walk Path, Meeting Room, Pool - Outdoor, Recreational Center, Swimming Pool, Tennis Courts, Boat Ramp, Party Room, Pier/Dock
Water Access N
View Bay, Creek/Stream, Garden/Lawn, Panoramic, Scenic Vista, Trees/Woods
Roof Type Shingle
Street Surface Black Top,Concrete
Accessibility Level Entry - Main
Porch Patio(s), Porch(es), Terrace
Attached Garage 2
Total Parking Spaces 4
Garage Y
Building
Lot Description Backs - Open Common Area, Landscaping, Stream/Creek, Tidal Wetland, Trees/Wooded
Story 2
Foundation Crawl Space
Sewer Public Sewer
Water Public
Architectural Style Traditional, Coastal
Level or Stories 2
Additional Building Above Grade, Below Grade
Structure Type 9'+ Ceilings,Tray Ceilings
New Construction N
Schools
School District Indian River
Others
HOA Fee Include Common Area Maintenance,Lawn Care Front,Lawn Care Rear,Lawn Care Side,Lawn Maintenance,Pool(s),Recreation Facility,Pier/Dock Maintenance,Reserve Funds,Snow Removal,Bus Service,Health Club,Road Maintenance,Trash
Senior Community No
Tax ID 134-08.00-1269.00
Ownership Fee Simple
SqFt Source Assessor
Special Listing Condition Standard
Read Less Info
Want to know what your home might be worth? Contact us for a FREE valuation!

Our team is ready to help you sell your home for the highest possible price ASAP

Bought with Jennifer Jones • Compass

"My job is to find and attract mastery-based agents to the office, protect the culture, and make sure everyone is happy! "
GET MORE INFORMATION






