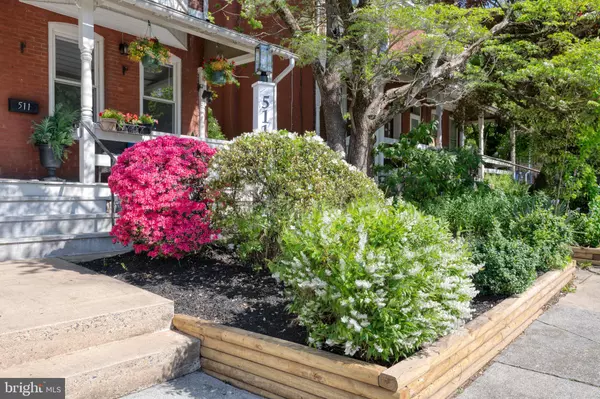$350,000
$350,000
For more information regarding the value of a property, please contact us for a free consultation.
5 Beds
2 Baths
1,881 SqFt
SOLD DATE : 05/24/2024
Key Details
Sold Price $350,000
Property Type Townhouse
Sub Type End of Row/Townhouse
Listing Status Sold
Purchase Type For Sale
Square Footage 1,881 sqft
Price per Sqft $186
Subdivision West End Lancaster
MLS Listing ID PALA2050552
Sold Date 05/24/24
Style Traditional
Bedrooms 5
Full Baths 1
Half Baths 1
HOA Y/N N
Abv Grd Liv Area 1,881
Originating Board BRIGHT
Year Built 1910
Annual Tax Amount $3,570
Tax Year 2023
Lot Size 2,614 Sqft
Acres 0.06
Lot Dimensions 0.00 x 0.00
Property Description
This gorgeous Lancaster home, built in 1910, is a tasteful blend of old and new world style. While loads of contemporary updates have been thoughtfully added, the charm and craftsmanship of this turn-of-the-century home have been carefully preserved. Step onto the front porch and take a minute to sit and enjoy the verdant landscaping. Once inside, the open, airy living room is an ideal space for hosting friends or curling up on the sofa. The cozy room, warm hardwood floors, and floods of natural light create a homey and tranquil place to gather with those you love. Just off the living room is a discrete powder room that has been refinished with new wainscoting and cabinetry. The kitchen and dining room offers a contemporary color palette, butcher-block countertops, stunning tiled backsplash, and brand new appliances. The exposed brick and wood details will draw you into the heart of the home and inspire you to pursue all your culinary aspirations. With beautiful cabinetry, ample workspace, and easy access to the back patio, this is yet another warm and welcoming gathering place.
The primary bedroom and 2 secondary bedrooms occupy the second floor, along with the full bathroom just off the landing. Each bedroom has large windows, beautiful woodwork, and unique touches, striking the perfect balance between historic and modern. Access a private balcony from the back bedroom to enjoy a quiet evening overlooking the garden. The full bathroom displays gorgeous tiling, rainwater shower and tub, and artful woodwork. On the third floor are 2 additional bedrooms. Take in the quiet ambiance, the plush carpet, the natural light. These creative touches make these rooms a dream bedroom, guest quarters, or personal library. The back patio and yard provide a private outdoor oasis for cultivating your herb garden, or hosting an al fresco dinner with friends. Parking spaces (yes! Off-street parking!) and storage shed complete the outdoor living area. With a new HVAC and updated plumbing, this home requires nothing but for you to move in and start making memories of your own.
Location
State PA
County Lancaster
Area Lancaster Twp (10534)
Zoning R-2 SEMI-DETACHED
Rooms
Other Rooms Living Room, Primary Bedroom, Bedroom 2, Bedroom 3, Bedroom 4, Bedroom 5, Kitchen, Basement, Storage Room, Bathroom 1, Half Bath
Basement Outside Entrance, Interior Access, Unfinished
Interior
Interior Features Carpet, Ceiling Fan(s), Combination Kitchen/Dining, Floor Plan - Traditional, Kitchen - Eat-In, Tub Shower, Wood Floors
Hot Water Natural Gas
Heating Forced Air
Cooling Central A/C
Flooring Hardwood, Luxury Vinyl Tile, Carpet
Equipment Dishwasher, Refrigerator, Oven/Range - Gas, Stainless Steel Appliances, Water Heater
Fireplace N
Window Features Double Hung,Insulated
Appliance Dishwasher, Refrigerator, Oven/Range - Gas, Stainless Steel Appliances, Water Heater
Heat Source Natural Gas
Laundry Basement
Exterior
Exterior Feature Porch(es), Patio(s)
Garage Spaces 2.0
Fence Wood
Utilities Available Electric Available, Natural Gas Available, Sewer Available, Water Available
Water Access N
View City, Garden/Lawn, Street
Roof Type Slate,Shingle,Rubber,Metal
Accessibility None
Porch Porch(es), Patio(s)
Total Parking Spaces 2
Garage N
Building
Lot Description Landscaping
Story 3
Foundation Brick/Mortar
Sewer Public Sewer
Water Public
Architectural Style Traditional
Level or Stories 3
Additional Building Above Grade, Below Grade
New Construction N
Schools
Middle Schools Wheatland
High Schools Mccaskey H.S.
School District School District Of Lancaster
Others
Senior Community No
Tax ID 340-74363-0-0000
Ownership Fee Simple
SqFt Source Assessor
Acceptable Financing Cash, Conventional, FHA, VA
Listing Terms Cash, Conventional, FHA, VA
Financing Cash,Conventional,FHA,VA
Special Listing Condition Standard
Read Less Info
Want to know what your home might be worth? Contact us for a FREE valuation!

Our team is ready to help you sell your home for the highest possible price ASAP

Bought with Aftin Eisenberg • Berkshire Hathaway HomeServices Homesale Realty
"My job is to find and attract mastery-based agents to the office, protect the culture, and make sure everyone is happy! "
GET MORE INFORMATION






