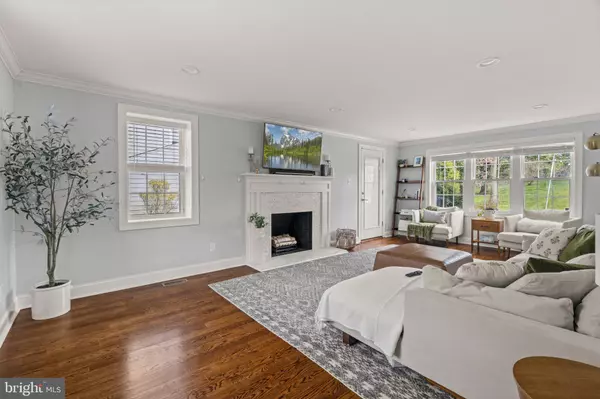$1,205,000
$1,100,000
9.5%For more information regarding the value of a property, please contact us for a free consultation.
4 Beds
4 Baths
2,747 SqFt
SOLD DATE : 05/23/2024
Key Details
Sold Price $1,205,000
Property Type Single Family Home
Sub Type Detached
Listing Status Sold
Purchase Type For Sale
Square Footage 2,747 sqft
Price per Sqft $438
Subdivision Wynnewood
MLS Listing ID PAMC2100232
Sold Date 05/23/24
Style Colonial
Bedrooms 4
Full Baths 3
Half Baths 1
HOA Y/N N
Abv Grd Liv Area 2,027
Originating Board BRIGHT
Year Built 1948
Annual Tax Amount $8,393
Tax Year 2024
Lot Size 0.372 Acres
Acres 0.37
Lot Dimensions 80.00 x 0.00
Property Description
Welcome to your dream home in the heart of Wynnewood, nestled within the prestigious Lower Merion School District. This immaculate property offers a perfect blend of luxury, comfort, and convenience. This home was completely renovated in 2019/2020 with beautiful timeless finishes and is completely move-in ready for your buyer to call home. As you step inside, you're greeted by a seamless flow of space accentuated by high-end finishes and abundant natural light. The living room features a cozy wood burning fireplace, perfect for chilly evenings. The open concept kitchen boasts modern appliances, quartz countertops, ample storage, a convenient powder room nearby and provides access to the back patio and spacious backyard. Adjacent to the kitchen is the family room which offers a versatile space for relaxation or entertainment. The second floor hosts a luxurious master suite with a walk-in closet, providing a private retreat. Two additional well-sized bedrooms and a hall bath complete the upper level, offering comfort and convenience for the whole family. The unfinished third floor/attic is great for storage or potential additional living space! The finished basement adds versatility with a fourth bedroom, full bath, spacious rec room, and laundry facilities. Step outside to discover a serene oasis in your backyard, ideal for outdoor gatherings or quiet relaxation. The back patio provides a perfect spot for al fresco dining or enjoying the picturesque surroundings. With .37 acres of land, there's plenty of room for gardening, play, or simply soaking in the beauty of nature. Situated in the highly sought-after Wynnewood neighborhood, this home offers unparalleled convenience. Enjoy easy access to nearby amenities, shopping centers, dining options, and recreational facilities. Plus, with Wynnewood Valley Park right across the street, you'll have endless opportunities for outdoor recreation and leisure. With its prime location, luxurious features, and ample space, this property presents a rare opportunity to call Wynnewood home. Whether you're seeking comfort, elegance, or modern convenience, this stunning colonial-style residence has it all. Schedule your private tour today and experience the epitome of luxury living in Lower Merion School District.
Location
State PA
County Montgomery
Area Lower Merion Twp (10640)
Zoning R3
Rooms
Other Rooms Living Room, Dining Room, Primary Bedroom, Bedroom 2, Kitchen, Bedroom 1, Attic
Basement Fully Finished
Interior
Hot Water Natural Gas
Cooling Central A/C
Fireplaces Number 1
Fireplace Y
Heat Source Natural Gas
Laundry Basement
Exterior
Exterior Feature Patio(s)
Water Access N
Roof Type Shingle
Accessibility None
Porch Patio(s)
Garage N
Building
Story 2
Foundation Concrete Perimeter
Sewer Public Sewer
Water Public
Architectural Style Colonial
Level or Stories 2
Additional Building Above Grade, Below Grade
New Construction N
Schools
School District Lower Merion
Others
Senior Community No
Tax ID 40-00-41424-008
Ownership Fee Simple
SqFt Source Assessor
Special Listing Condition Standard
Read Less Info
Want to know what your home might be worth? Contact us for a FREE valuation!

Our team is ready to help you sell your home for the highest possible price ASAP

Bought with Jennifer C Lebow • Compass RE
GET MORE INFORMATION
Agent | License ID: 0225193218 - VA, 5003479 - MD
+1(703) 298-7037 | jason@jasonandbonnie.com






