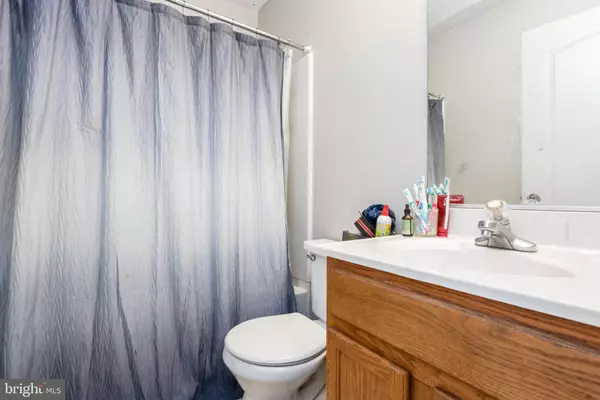$350,000
$345,000
1.4%For more information regarding the value of a property, please contact us for a free consultation.
4 Beds
4 Baths
1,336 SqFt
SOLD DATE : 05/03/2024
Key Details
Sold Price $350,000
Property Type Condo
Sub Type Condo/Co-op
Listing Status Sold
Purchase Type For Sale
Square Footage 1,336 sqft
Price per Sqft $261
Subdivision Silver Hill
MLS Listing ID MDPG2105630
Sold Date 05/03/24
Style Traditional
Bedrooms 4
Full Baths 3
Half Baths 1
Condo Fees $120/mo
HOA Y/N N
Abv Grd Liv Area 1,336
Originating Board BRIGHT
Year Built 2001
Annual Tax Amount $3,044
Tax Year 2023
Lot Size 1,600 Sqft
Acres 0.04
Property Description
Welcome to this charming and spacious townhome nestled in the serene neighborhood of District Heights. Boasting over 1300 square feet of living space, this meticulously maintained residence offers comfort, convenience, and modern elegance.
$10,000 SELLER CREIDT
Features:
Bedrooms: 4
Bathrooms: 3.5
Square Footage: 1300+ sqft
Year Built: 2001
Interior Features:
This home features expansive living areas flooded with natural light. The modern kitchen is equipped with stainless steel appliances and ample cabinet space, seamlessly connecting to an open concept dining area. A master suite with an attached bath provides added privacy, while the generously sized bedrooms offer versatility and comfort. A finished basement adds additional living space or a recreation area, with a convenient laundry room completing the interior layout.
Exterior Features:
The well-maintained exterior showcases curb appeal, with a deck providing outdoor space for relaxation and entertaining. An attached garage and driveway provide convenient parking options. Residents also have access to community amenities, including parks and recreational facilities.
Location:
Situated in the desirable District Heights neighborhood, this home offers proximity to a range of amenities. Enjoy easy access to shopping centers, restaurants, schools, and entertainment options. Commuters will appreciate the convenience of nearby transportation routes, including highways and public transit options.
Don't miss out on the opportunity to make this lovely townhome your own. Schedule your showing today!
Location
State MD
County Prince Georges
Zoning RMF20
Rooms
Basement Daylight, Partial
Main Level Bedrooms 4
Interior
Hot Water 60+ Gallon Tank
Heating Central
Cooling Central A/C
Fireplace N
Heat Source Natural Gas
Exterior
Garage Spaces 2.0
Water Access N
Accessibility 2+ Access Exits
Total Parking Spaces 2
Garage N
Building
Story 3
Foundation Permanent, Brick/Mortar, Slab
Sewer Public Sewer
Water Public
Architectural Style Traditional
Level or Stories 3
Additional Building Above Grade, Below Grade
New Construction N
Schools
School District Prince George'S County Public Schools
Others
Pets Allowed Y
Senior Community No
Tax ID 17063077807
Ownership Fee Simple
SqFt Source Assessor
Acceptable Financing Cash, Conventional, FHA
Listing Terms Cash, Conventional, FHA
Financing Cash,Conventional,FHA
Special Listing Condition Standard
Pets Allowed No Pet Restrictions
Read Less Info
Want to know what your home might be worth? Contact us for a FREE valuation!

Our team is ready to help you sell your home for the highest possible price ASAP

Bought with Kelia Kashawn Speight • The Home Team Realty Group, LLC
GET MORE INFORMATION
Agent | License ID: 0225193218 - VA, 5003479 - MD
+1(703) 298-7037 | jason@jasonandbonnie.com






