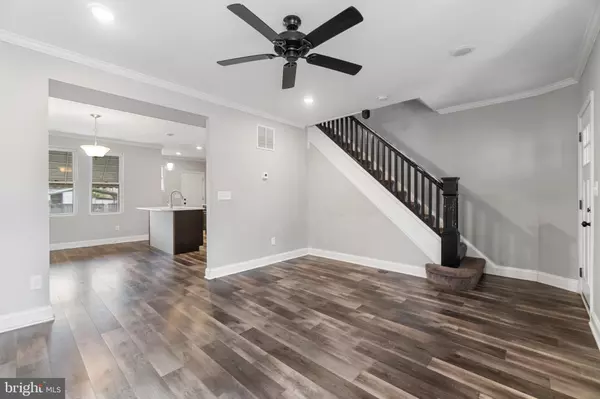$210,000
$209,500
0.2%For more information regarding the value of a property, please contact us for a free consultation.
4 Beds
2 Baths
1,386 SqFt
SOLD DATE : 05/21/2024
Key Details
Sold Price $210,000
Property Type Townhouse
Sub Type Interior Row/Townhouse
Listing Status Sold
Purchase Type For Sale
Square Footage 1,386 sqft
Price per Sqft $151
Subdivision Dundalk Manor
MLS Listing ID MDBC2094342
Sold Date 05/21/24
Style Federal
Bedrooms 4
Full Baths 2
HOA Y/N N
Abv Grd Liv Area 1,008
Originating Board BRIGHT
Year Built 1929
Annual Tax Amount $1,824
Tax Year 2023
Lot Size 1,260 Sqft
Acres 0.03
Property Description
Explore this captivating 4BR townhouse in Dundalk. Entering the enclosed front porch sets the stage for a home filled with style, including luxury vinyl floors and crown molding in the living and dining areas. The heart of the house, a gourmet kitchen, boasts quartz countertops with an island, lots of cabinet space, and stainless steel appliances. The finished basement presents as a fourth bedroom or flexible-use area and accompanies a full bath featuring a custom-tiled shower. Private parking is accessible from the alley, enhancing the convenience of this delightful home, complete with significant updates and replacement systems such as plumbing, electrical, HVAC, and more in 2020. Buyers can embrace the chance to revitalize this property to its full luster with cosmetic touches and personalization to reflect their taste.
Location
State MD
County Baltimore
Zoning DR 10.5
Rooms
Other Rooms Living Room, Dining Room, Bedroom 2, Bedroom 3, Bedroom 4, Kitchen, Bedroom 1, Utility Room, Bathroom 1, Bathroom 2
Basement Daylight, Partial, Heated, Improved, Interior Access, Outside Entrance, Windows
Interior
Interior Features Crown Moldings, Dining Area, Floor Plan - Traditional, Kitchen - Gourmet, Kitchen - Island, Recessed Lighting, Upgraded Countertops, Ceiling Fan(s), Combination Kitchen/Dining, Tub Shower
Hot Water Electric
Heating Forced Air
Cooling Ceiling Fan(s), Central A/C
Flooring Carpet, Luxury Vinyl Plank, Ceramic Tile
Equipment Built-In Microwave, Dishwasher, Disposal, Dryer, Icemaker, Oven/Range - Gas, Refrigerator, Washer, Stainless Steel Appliances, Water Heater
Fireplace N
Appliance Built-In Microwave, Dishwasher, Disposal, Dryer, Icemaker, Oven/Range - Gas, Refrigerator, Washer, Stainless Steel Appliances, Water Heater
Heat Source Natural Gas
Laundry Has Laundry, Lower Floor, Dryer In Unit, Washer In Unit
Exterior
Exterior Feature Porch(es), Enclosed
Utilities Available Electric Available, Natural Gas Available, Sewer Available, Water Available
Water Access N
Accessibility None
Porch Porch(es), Enclosed
Garage N
Building
Story 3
Foundation Other
Sewer Public Sewer
Water Public
Architectural Style Federal
Level or Stories 3
Additional Building Above Grade, Below Grade
New Construction N
Schools
School District Baltimore County Public Schools
Others
Senior Community No
Tax ID 04121208079040
Ownership Fee Simple
SqFt Source Assessor
Special Listing Condition Standard
Read Less Info
Want to know what your home might be worth? Contact us for a FREE valuation!

Our team is ready to help you sell your home for the highest possible price ASAP

Bought with Lening Rivera • Coldwell Banker Realty
GET MORE INFORMATION
Agent | License ID: 0225193218 - VA, 5003479 - MD
+1(703) 298-7037 | jason@jasonandbonnie.com






